What do you think about this floor plan on 2.5 acres in the country?
dhliggett
5 years ago
Featured Answer
Sort by:Oldest
Comments (38)
Virgil Carter Fine Art
5 years agoKookie
5 years agolast modified: 5 years agoRelated Professionals
Keansburg Architects & Building Designers · Alamo General Contractors · Amarillo General Contractors · American Canyon General Contractors · Catonsville General Contractors · Champaign General Contractors · Greenville General Contractors · Jacinto City General Contractors · Leon Valley General Contractors · Monroe General Contractors · New River General Contractors · Perrysburg General Contractors · Pico Rivera General Contractors · Union Hill-Novelty Hill General Contractors · Avenal General ContractorsMark Bischak, Architect
5 years agolast modified: 5 years agoElaine Roberts Drafters & Designers
5 years agocpartist
5 years agolast modified: 5 years agoJ Williams
5 years agodhliggett
5 years agorobin0919
5 years agomushcreek
5 years agoDavid Cary
5 years agodhliggett
5 years agoUser
5 years agolast modified: 5 years agoElaine Roberts Drafters & Designers
5 years agodhliggett
5 years agoUser
5 years agodhliggett
5 years agobeckysharp Reinstate SW Unconditionally
5 years agoAnnKH
5 years agoArchitectrunnerguy
5 years agoVirgil Carter Fine Art
5 years agoAnglophilia
5 years agoMrs Pete
5 years agolast modified: 5 years agorobin0919
5 years agolast modified: 5 years agomushcreek
5 years agoMrs Pete
5 years agojust_janni
5 years agoOne Devoted Dame
5 years agocpartist
5 years agoartemis_ma
5 years agolast modified: 5 years agoVirgil Carter Fine Art
5 years agoartemis_ma
5 years agolast modified: 5 years agoUser
5 years agojust_janni
5 years agozorroslw1
5 years agocorwinswan
5 years agocpartist
5 years ago
Related Stories
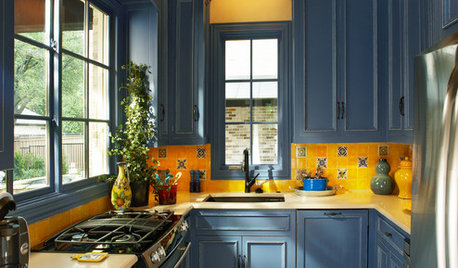
LIFE5 Things to Think About Before Adding an In-Law Suite
Multigenerational households are on the rise, but there’s a lot to consider when dreaming up a new space for mom or dad
Full Story
ARCHITECTURE5 Questions to Ask Before Committing to an Open Floor Plan
Wide-open spaces are wonderful, but there are important functional issues to consider before taking down the walls
Full Story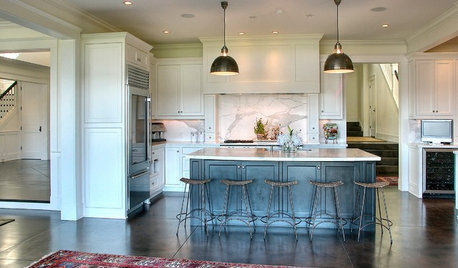
FLOORS5 Benefits to Concrete Floors for Everyday Living
Get low-maintenance home flooring that creates high impact and works with home styles from traditional to modern
Full Story
LIVING ROOMSLay Out Your Living Room: Floor Plan Ideas for Rooms Small to Large
Take the guesswork — and backbreaking experimenting — out of furniture arranging with these living room layout concepts
Full Story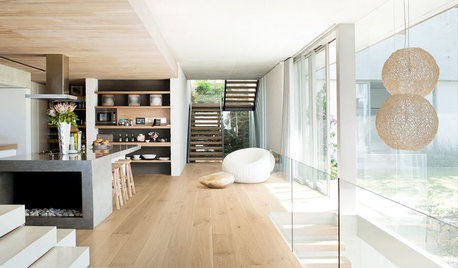
MATERIALS5 Sustainable Flooring Materials to Consider for Your Home
If you’re seeking style, durability and sustainability, these materials are worth a look
Full Story
PETSSo You're Thinking About Getting a Dog
Prepare yourself for the realities of training, cost and the impact that lovable pooch might have on your house
Full Story
MOST POPULARPros and Cons of 5 Popular Kitchen Flooring Materials
Which kitchen flooring is right for you? An expert gives us the rundown
Full Story
REMODELING GUIDESHow to Read a Floor Plan
If a floor plan's myriad lines and arcs have you seeing spots, this easy-to-understand guide is right up your alley
Full Story
REMODELING GUIDESRenovation Ideas: Playing With a Colonial’s Floor Plan
Make small changes or go for a total redo to make your colonial work better for the way you live
Full Story
REMODELING GUIDESPlanning a Kitchen Remodel? Start With These 5 Questions
Before you consider aesthetics, make sure your new kitchen will work for your cooking and entertaining style
Full Story





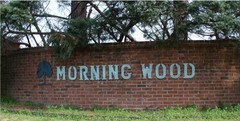
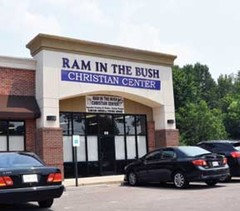


J Williams