Bathroom reno - backsplash tile and mirror options
Meg W
5 years ago
last modified: 5 years ago
Featured Answer
Sort by:Oldest
Comments (10)
pattyl11
5 years agolast modified: 5 years agoRelated Professionals
Skokie Furniture & Accessories · Duluth Furniture & Accessories · St. Louis Window Treatments · Huntersville Furniture & Accessories · Topeka Furniture & Accessories · Northbrook Furniture & Accessories · Hamilton Square General Contractors · Highland City General Contractors · Modesto General Contractors · Beachwood Kitchen & Bathroom Remodelers · Artondale Kitchen & Bathroom Remodelers · Beverly Hills Kitchen & Bathroom Remodelers · Broadlands Kitchen & Bathroom Remodelers · Marco Island Cabinets & Cabinetry · North New Hyde Park Cabinets & CabinetryMeg W
5 years agolast modified: 5 years agooaktonmom
5 years agoDesigner Drains
5 years agoMeg W
5 years agopattyl11
5 years agoMy House
5 years agolast modified: 5 years agoMeg W
5 years agolast modified: 5 years agoNewLinkz
5 years ago
Related Stories
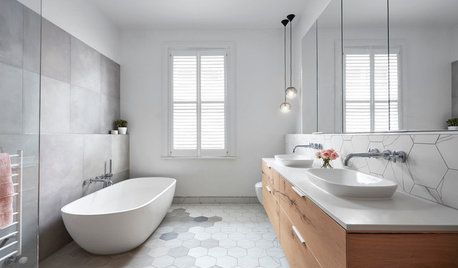
BATHROOM DESIGNFloor Tile Options for a Stylish Bathroom
From the countless choices of bathroom tile available, we focus on some of the best looks for the floor
Full Story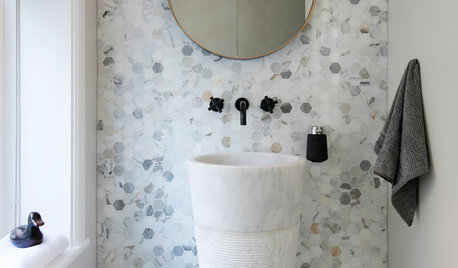
TILEHow Tiny Tiles Can Elevate Your Bathroom’s Style
Thanks to their ability to add texture and subtle pattern, petite hexagonal and penny tiles may be here to stay
Full Story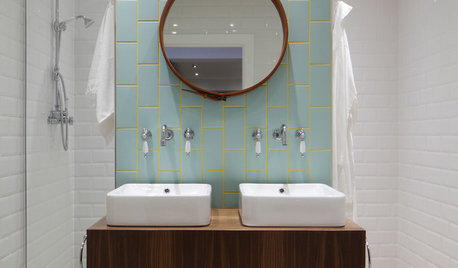
BATHROOM TILEBathroom Backsplashes Make a Style Statement
Be inspired to turn this small bathroom detail into a big design feature
Full Story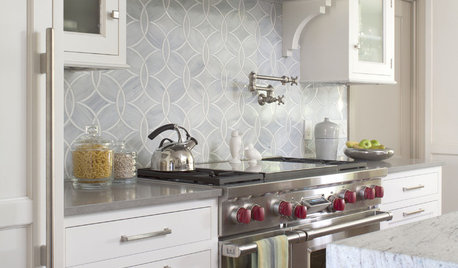
KITCHEN DESIGN8 Top Tile Types for Your Kitchen Backsplash
Backsplash designs don't have to be set in stone; glass, mirror and mosaic tiles can create kitchen beauty in a range of styles
Full Story
KITCHEN BACKSPLASHESHow to Install a Tile Backsplash
If you've got a steady hand, a few easy-to-find supplies and patience, you can install a tile backsplash in a kitchen or bathroom
Full Story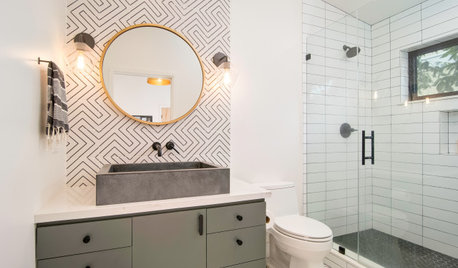
BATHROOM DESIGNHow Much of Your Bathroom Should You Tile?
When it comes to tiling, there are several options depending on your budget and room design
Full Story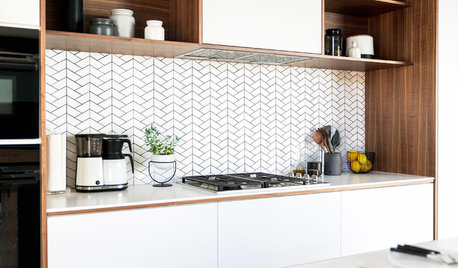
KITCHEN BACKSPLASHESLove a White Backsplash but Not Subway Tile? Try One of These
If you want to go beyond the classic rectangle, consider these 11 white backsplash tile options
Full Story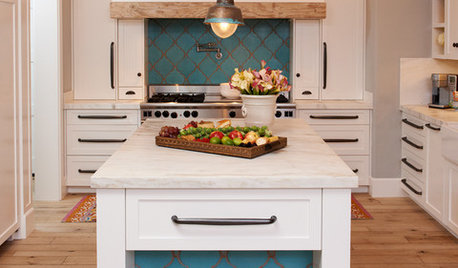
KITCHEN DESIGN10 Gorgeous Backsplash Alternatives to Subway Tile
Artistic installations, back-painted glass and pivoting windows prove there are backsplash possibilities beyond the platform
Full Story
BATHROOM DESIGNThe Right Height for Your Bathroom Sinks, Mirrors and More
Upgrading your bathroom? Here’s how to place all your main features for the most comfortable, personalized fit
Full Story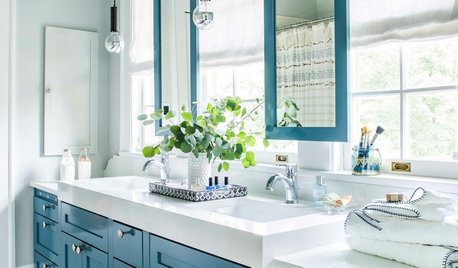
MOST POPULARHow to Choose a Bathroom Mirror
See yourself in the best light with a bathroom mirror that’s properly sized, placed and illuminated
Full StorySponsored
Columbus Design-Build, Kitchen & Bath Remodeling, Historic Renovations
More Discussions






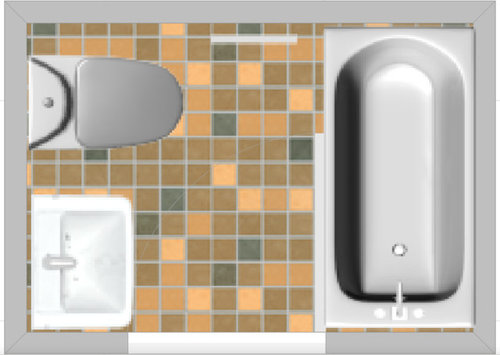

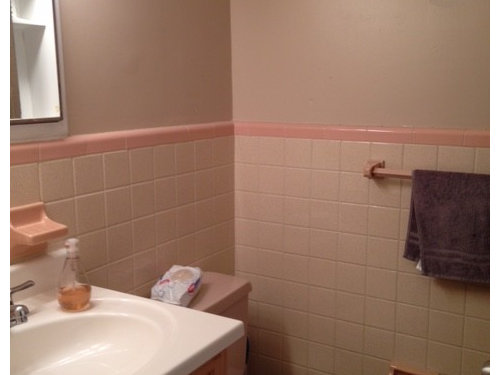

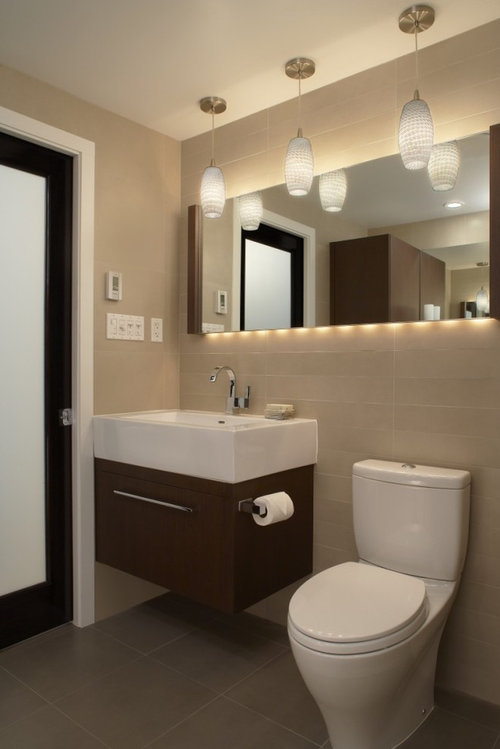





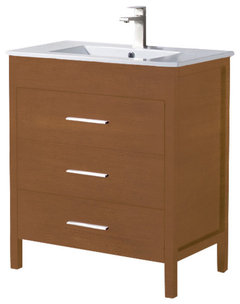


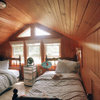

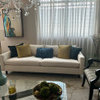
mvcanada