Tore out built-ins, what to do with gaps between wall & fireplace
Kelly G
5 years ago
Featured Answer
Sort by:Oldest
Comments (33)
User
5 years agocat_ky
5 years agoRelated Professionals
Schenectady Kitchen & Bathroom Designers · Four Corners General Contractors · Clinton General Contractors · Palestine General Contractors · Pinewood General Contractors · Fort Smith Interior Designers & Decorators · Oneida Kitchen & Bathroom Designers · South Farmingdale Kitchen & Bathroom Designers · Kearny Furniture & Accessories · Marietta Furniture & Accessories · Torrington General Contractors · Alamo General Contractors · East Riverdale General Contractors · Rock Island General Contractors · Walnut Park General Contractorszmith
5 years agoKelly G
5 years agosuezbell
5 years agolast modified: 5 years agohummingalong2
5 years agosuezbell
5 years agosandk
5 years agoci_lantro
5 years agoKelly G
5 years agoci_lantro
5 years agoRachel G
5 years agoSidgirl K
5 years agoKelly G
5 years agoKelly G
5 years agoJennifer Hogan
5 years agoKelly G
5 years agoKelly G
5 years agoJennifer Hogan
5 years agoerinsean
5 years agoci_lantro
5 years agoSammy
5 years agolast modified: 5 years agoKelly G
5 years agolast modified: 5 years agobossyvossy
5 years agoKelly G
5 years agocat_ky
5 years agoci_lantro
5 years agoartistsharonva
5 years agoKelly G
5 years agoci_lantro
5 years agoKlaire Evonne
5 years ago
Related Stories
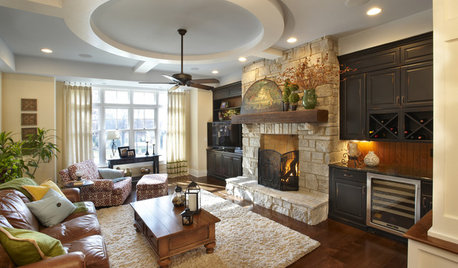
FIREPLACESThe Right Built-ins for Your Fireplace
Building the perfect storage around your fireplace starts with deciding what it's for. These 14 examples will get you started
Full Story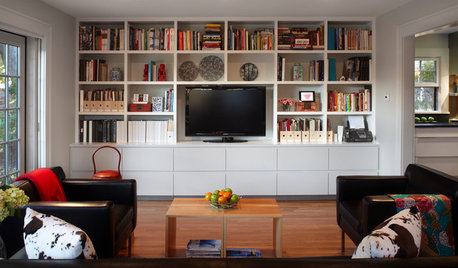
GREAT HOME PROJECTSHow to Get That Built-in Media Wall You Really Want
New project for a new year: Tame clutter and get a more stylish display with a media unit designed to fit your space just right
Full Story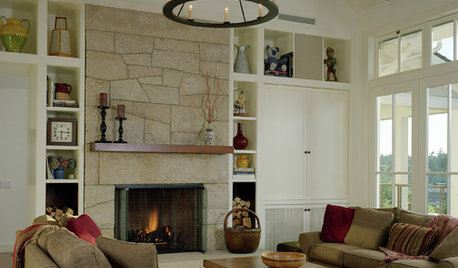
FIREPLACESAdd Style and Function to Your Home with Fireplace Built-Ins
Store Books, Movies, Artwork or Ephemera in These Fireside Storage Areas
Full Story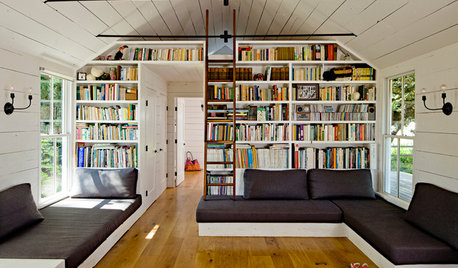
FURNITURE10 Built-In Sofas for Lounging in Style
Check out these custom sofas that pros created to maximize space and complement the design of the rooms
Full Story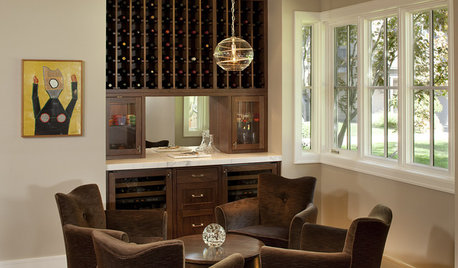
GREAT HOME PROJECTSHow to Create a Built-In Home Bar
New project for a new year: Get the nuts-and-bolts info on building a swank home bar into a nook or wall
Full Story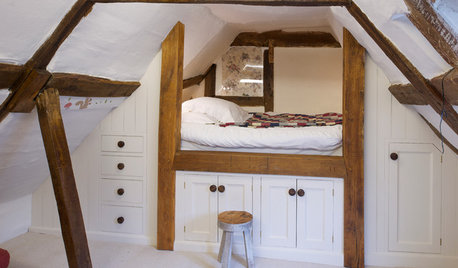
STORAGE12 Built-In Storage Solutions for Small Spaces
Check out an architect’s guide to some inspiring ways to build in extra cabinets, shelves and cubbyholes at the start of a project
Full Story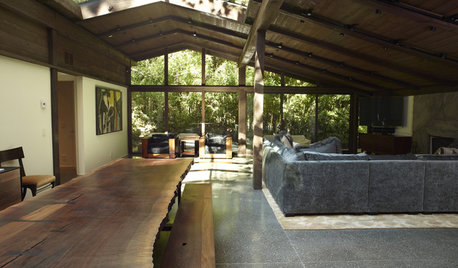
DECORATING STYLESThe Ins and Outs of Northern California Style
It's eco. It's modern. It's even a little bit hippie. But above all, Northern California style bridges the gap between inside and out
Full Story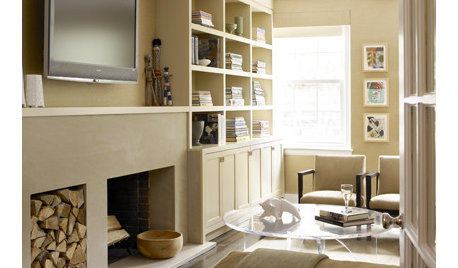
ORGANIZINGHow to Design Built-Ins That Fit Your Needs
Tips for designing built-in bookshelves and storage
Full Story
REMODELING GUIDESGet the Look of a Built-in Fridge for Less
So you want a flush refrigerator but aren’t flush with funds. We’ve got just the workaround for you
Full StoryMore Discussions






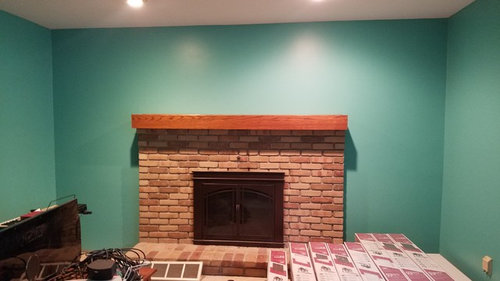
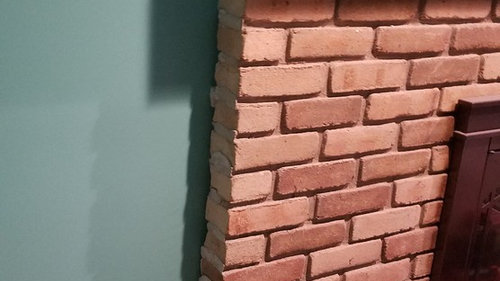
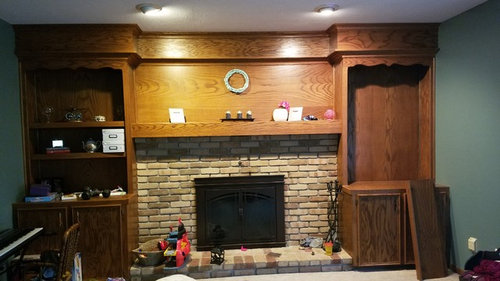


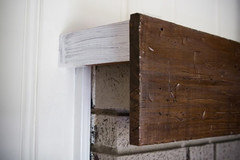

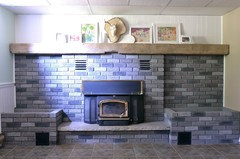
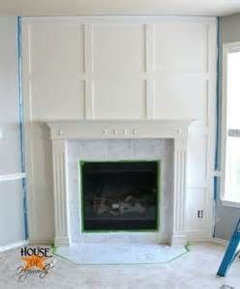

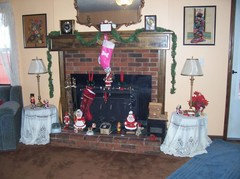


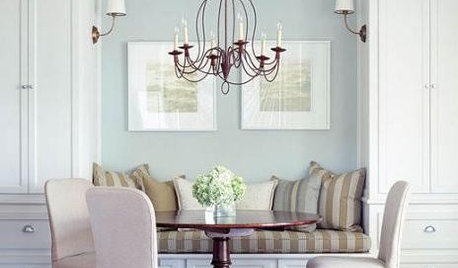


groveraxle