Retired, kitchen gutted. Need help, please.
Greetings, Houzzers.
I need advice and I have high confidence in this great forum. This is a long post so many thanks in advance for anyone who can bear with me.
We're working with an architect/contractor. She provided the plan posted here but nothing's been done yet and everything can change. This is the first floor of a 1500 sf townhouse that we haven't lived in yet. We knocked out a wall to open up the kitchen and dining room but the whole area is still small.
Here's what we want for the kitchen: a general feeling of open, light, roomy. Functionality, access, convenience. Enough space for two people to work. Counter space. Storage. Logical layout for prep, cooking and cleaning up. Landing areas for stove, oven, fridge, microwave, groceries.
We are two retired people who enjoy cooking together, trying new recipes (nothing complicated) and my husband likes to bake sometimes, but we use the oven only occasionally. We have a good size adjacent patio with barbecue so we'll use that too.
We decided to construct an island by removing two load bearing posts and putting in a steel beam. The fridge used to be in the center of the kitchen where the knocked out wall was. Other changes suggested by the architect: moving the sink closer to the center of the window (it was in that reverse L-shaped space, where she now wants to put the dishwasher). The window is a large slider and has a pass-through counter to the patio. I don't think we'll use that outside counter for bar seating but that's what it's for. The patio is lovely and we'll be spending a fair amount of time there.
I researched these topics and read KR's recent posting on island size and the excellent advice given there. I have two main questions and a few sub-questons for my project.
Layout - Any suggestions for a more functional kitchen layout than the one shown in the drawing?
Island - a) Any opinions on the size of this island for the space? An option would be to leave the posts where they are and attach an island but this doesn't appeal to me aesthetically, though it would probably be less expensive and that is not an insignificant thing. b) Should the island be moved back from the dining room space toward the fridge? The dining room space is already darn small. Using the island for seating is not a priority. We have a table that we like. But I could see people standing on the other side of the island for socializing. c) There are currently no plans for a vent hood over the range in the island. The architect said there's no need for it. I'm not sure whether it's because the local building code doesn't require it (we're in Hawaii) or because we can get some nice breezes through the front and back doors. Should this be a concern?
I'm a considering counter-depth fridge and shallow cabinets, ideas from this excellent article: https://www.houzz.com/magazine/12-ways-to-make-your-kitchen-look-and-feel-bigger-stsetivw-vs~81236600
The cabinets in the demo photo here are gone. We can change pretty much anything, I think.
I would greatly appreciate help on this!
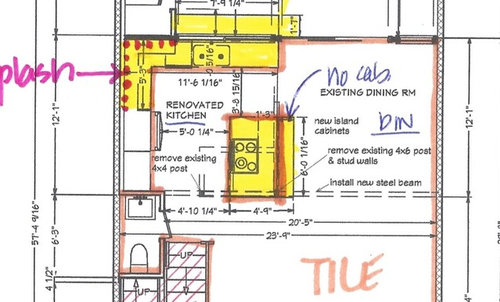



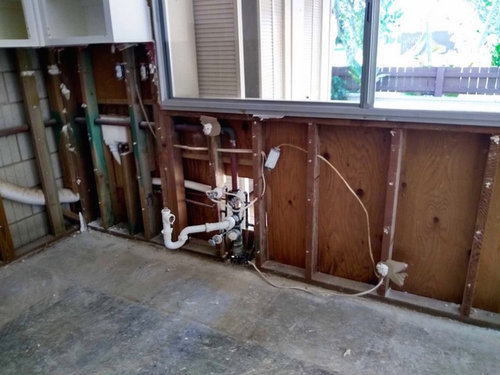
Comments (30)
Related Professionals
Hagerstown Interior Designers & Decorators · Nashville Interior Designers & Decorators · New Providence Interior Designers & Decorators · Lansdale Architects & Building Designers · East Islip Kitchen & Bathroom Designers · Highland Park Kitchen & Bathroom Designers · Lafayette Kitchen & Bathroom Designers · Jupiter Furniture & Accessories · Franklin General Contractors · Middletown General Contractors · Vincennes General Contractors · College Park Kitchen & Bathroom Designers · Town 'n' Country Kitchen & Bathroom Designers · Spokane Kitchen & Bathroom Remodelers · Glassmanor Design-Build FirmsRuthL
Original Author5 years agoThanks for these tips, Kimberly! I forgot to add in my post that the rectangle between the fridge and the bathroom is supposed to be a pantry. Early on I mentioned to the architect that we would lose the big pantry that was part of the original design by taking down the wall. I think she assumed we would want to replace it and that's where she decided to put it. The main use would be for big cases of canned soda, bottled water etc. If we could find a solution for those I'd be good without the pantry, especially if it would increase counter space. I'm not sure I'm crazy about the cooktop on the island either. I need to figure out a good layout for prep, cooking and cleaning. Thanks for mentioning previous threads on cookstove location. I'll do a search on that. There's room for a small table with 2-3 chairs on the lanai but I don't think it will be our main dining area.
Kim Q
5 years agoMy island is 7’ and has soooo much storage on the back side because I opted only for 1 stool. That might be enough storage for your Costco runs. 36” cabinet and 24” drawers. Plus one stool for conversation. You have a whole extra foot to play with.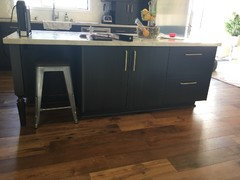 RuthL thanked Kim Q
RuthL thanked Kim Qdamiarain
5 years agoCan you rough draw in how your furniture is laid out? ie how do you use the den vs the living room? Where is the TV? Where do you/guests hang out (when you’re not outside of course =)
RuthL thanked damiarainkatinparadise
5 years agoI'd like to see you move the island back so you have 42" of clearance with the refrigerator side, eliminate the pantry, move the fridge to the end of the run (with a large enough filler to be able to easily open the doors all the way), add the stove to the perimeter, and eliminate the overhang on the island. You could then have 6' of island with 24" deep all drawer storage on the work side and back it with 24" deep cabinets with adjustable shelving for your soda, water, etc. Move the dishwasher to the right of the sink so you have room for a corner super susan and a clear run of countertop and work space around the corner to where you would place the stove. That would give you 6' of clear work space on the island.
RuthL thanked katinparadiseRuthL
Original Author5 years agoLove those ideas, katinparidise. After reading threads on island stoves I am moving toward putting that near the wall and saving the island for food prep, extra storage and landing zones. How much space should I allow between the fridge and the stove? With the island as a landing zone maybe I don't need much there? By a corner super susan are you talking about a counter top or in the cabinet version - or both? Kimberly, thank you for the storage suggestions. Your island looks terrific! Damiarain, the den at this point is still a proposal and waiting for approval so no guarantee on that. The TV will either go there or in the LR and I imagine there and the DR/kitchen area is where guests will hang out.
lisa_a
5 years agolast modified: 5 years ago"...everything can change."
Does that include exterior changes or are those restricted per the HOA? I suspect you can't but if you can, I'd reduce the window over the sink, move the fridge to the right of the sink against a new wall and keep the range about where it currently is, leaving the island clear for prep work. That would give you much better flow and make your kitchen function well for 2 cooks.
"There are currently no plans for a vent hood over the range in the island. The architect said there's no need for it."
*No* kitchen designer would ever agree with this statement. Ever. You need a good way to vent cooking smells and grease out of the kitchen. An open window is passive venting, not the active venting that a hood provides. That's just one reason why you need to be working with a kitchen designer, too.
With a 30" range in a 72" island, you'll only have 21" of counter on each side of the range. That's only 5" more than I had on each side of my 30" island cook top and I hated that set-up with a passion. It was just wide enough for a cutting board. Knives, other prep utensils, veggies, etc, had to be set above the cutting board and I had to be careful not to knock things to the floor. IMO, an additional 5" wouldn't have improved the situation enough to make a difference.
Is that a pantry between fridge and powder room?
IMO, the plan can be improved.
How about this idea?

I swapped out (what I assume is) the 36" French door fridge for a 33" bottom freezer, single door, right hand hinge fridge like this Whirlpool fridge, and moved it up against the wall. It's not quite as convenient to have the fridge open this way but it's the only way to make a fridge work when it's up against a wall like this.
I moved pantry storage to 2 cabinets on either side of a banquette bench in the dining room area. It will be similar to this but with the table running 90 degrees from what is shown in the photo so that only one person will be sitting on the bench..
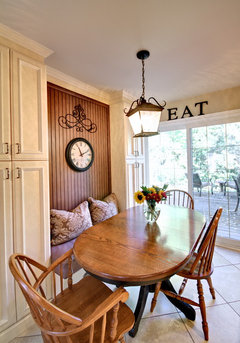 Traditional Kitchen · More Info
Traditional Kitchen · More InfoAdd drawers to the bench for additional storage.
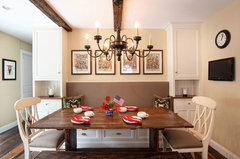 Bluebell, PA traditional · More Info
Bluebell, PA traditional · More Info(I guessed on the size of your table so you'll need to adjust accordingly). A banquette bench is a great way to make a small dining room function larger than it is.
Moving pantry storage, swapping out the size and style of fridge and moving it up against the wall frees up space to move the range back to the perimeter, using the existing venting (that will save you $$).
I moved the DW to the right of the sink so that it's not in the prep area between sink and range.
I adjusted the aisle between island and perimeter and increased the island's depth to 51". That's deep enough for 24" deep drawer bases back to back with standard counter overhang of 1 1/2" (btw, aisle measurements are counter to counter, not cab to cab).
You and DH can both prep at the island. Or one of you can prep between sink and range. You can even have someone working to the right of the sink. The island will be a great place to set out a buffet or appies and drinks for parties.
The island is also large enough for you to add a prep sink so that both of you can work next to a water source: one at the island and one between main sink and range.
ETA: I did not use the corner for storage, choosing instead to go with wider drawer bases on each side of the corner. I added but forgot to note that there are 3" spacers in the corners so that you can open drawers without banging into handles. You'll likely come out ahead, storage wise, and save some money in the process. Good corner storage solutions are expensive.
Here's my corner next to my sink base. Top drawers (21" wide)
Middle drawers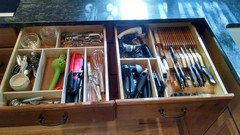
 RuthL thanked lisa_a
RuthL thanked lisa_aRuthL
Original Author5 years agoWow, lisa_a this is a treasure trove! I'm still taking it all in but I appreciate every detail you've taken the time to outline, and the pictures and especially the floor plan. Incredibly nice of you. You're right that I should be working with a kitchen designer, but sadly, my architect-contractor is going to cost me a small fortune as it is.
About the idea of putting a banquette between two new storage cabinets, it's a great idea but I don't think it will work in my space because one of the cabinets would block an exterior door. Here's a picture of that wall. You can also see the big kitchen window to the left:

And you're right that our HOA would not allow messing with the outside wall. Here's a picture of that whole window area facing the lanai/patio, and another of how the adjacent LR/DR wall looks. (Ignore the ugly decor - it's the tenants ;-)


I love your floor plan suggestions and will give them serious consideration. I'm coming around to leaving the stove on the perimeter and using the island for prep, storage and stand up socializing. I'd love a prep sink there and maybe a cabinet for compost/garbage. My architect suggested a microwave drawer. I've never even seen one but I will look at it. We use the microwave a lot.I would not have thought of a 33" one-door fridge. It does make for good space on either side of the stove.
On the corner storage, I'm trying to understand the options. At first I thought kateinparadise was talking about an upper cabinet or even countertop lazy susan. But now I think you're talking about the lower cabinet. Could you post a photo of what your whole corner looks like with drawers? What type of cabinet do you suggest on top? I was thinking that might be a good place for a custom made microwave shelf. Something shoulder height may be good for us vs. bending down. I see there's a whole thread on this in Houzz.
Point is well taken about the range hood. Thanks a again million for your great help, lisa_a!
kazzh
5 years agoIf you would prefer the fridge at the end of the run but prefer left hand opening, so it doesn't open into the space - would installing a slide out pantry section give you sufficient fridge opening, with some storage? RuthL thanked kazzh
RuthL thanked kazzhsuezbell
5 years agoI'd move the refrigerator left -- over closer to the powder room wall, Add a w/vertical drawer between fridge and wall and make very sure walls and vertical drawer on each side of the refrigerator do not impede opening the fridge door all the way to pull veggie drawers all the way out for cleaning.
Then put your stove against the outside wall and DO add a vent hood.
If you don't want one of those microwave w/stove hood beneath it kind, you could put your microwave in the island.
If you don't need electrical outlets in your island and since you don't want/need it for additional seating, you might want to consider using a rolling table cart in lieu of a built in island that can store your small kitchen countertop appliances when not in use. It makes moving your extra "countertop" space where you want it possible. The sizes and styles available are many.
Joseph Corlett, LLC
5 years agolast modified: 5 years agoEveryone needs electrical outlets in their stationary island. It keeps you from running cords across the aisle and pulling the contents of a hot crockpot on to your flesh.
Although it's only injured the nose of the person smelling fried fish the next morning, everyone needs a vent hood too.
RuthL thanked Joseph Corlett, LLClisa_a
5 years agolast modified: 5 years agoOops, I didn't realize that you had a sliding glass door and a swing door on that wall. Losing an entire wall to windows and doors does pose design challenges, especially since you removed a kitchen wall. You'll have to think more creatively to max out storage options.
ETA: I looked more closely at your photos. That's not a door on the far right on your window wall but a window. That's a better situation. Keep on reading to find out why.
You could still put a cabinet where I suggested but it would need to be very shallow, perhaps only 4"-6" deep. That's deep enough for spices, oils, canned goods, boxed items stored face forward. Here are examples:
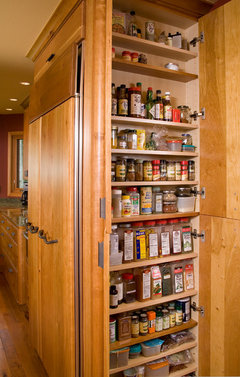 Storage Beyond the Norm! · More Info
Storage Beyond the Norm! · More Info Clean & Classic Kitchen · More Info
Clean & Classic Kitchen · More Info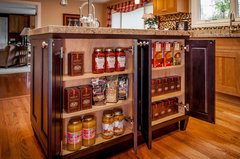 Mayer Ct- Addition/ Remodel · More Info
Mayer Ct- Addition/ Remodel · More Info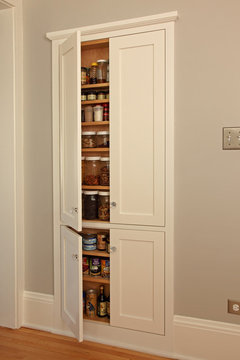 100 Square Foot Kitchen Remodel · More Info
100 Square Foot Kitchen Remodel · More InfoOr you find another place for pantry storage. What is against the stairway wall? If it's blank wall, you could add shallow storage here. You could do a mix of solid and glass doors on the cabinet so that it looks less kitchen-y.
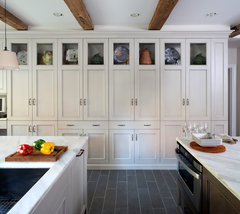 Grey Country Kitchen · More Info
Grey Country Kitchen · More Info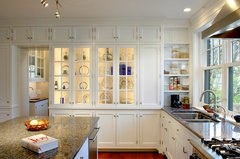 Kitchen · More Info
Kitchen · More InfoI have corner windows so my situation doesn't exactly translate to your space but I'll gladly share photos with you. My sink with garbage pull-out below. I strongly encourage you to do something similar to avoid giving up cabinet storage to trash.
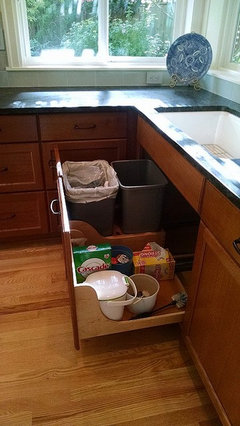

You have options for arranging the upper cabinets in the corner. You can do what's called an easy reach cabinet.
 Easy-Reach Corner Wall Cabinet · More Info
Easy-Reach Corner Wall Cabinet · More InfoYou can also ignore the corner and run uppers to within 3" of the corner, similar to how I suggested doing the base cabinets.
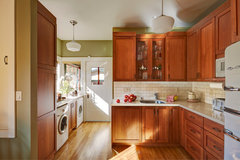 Alameda Retro Kitchen Remodel · More Info
Alameda Retro Kitchen Remodel · More InfoOops, I hit the photo limit. To be continued ....
lisa_a
5 years agolast modified: 5 years agoYou could do open shelving in the corner.
 Presidio Heights Pueblo Revival - Kitchen · More Info
Presidio Heights Pueblo Revival - Kitchen · More Info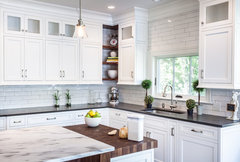 Madison, NJ - Transitional - Walnut Butcher Block · More Info
Madison, NJ - Transitional - Walnut Butcher Block · More InfoYou could do an angled corner cabinet, with either a solid or a glass door.
 Traditional Kitchen · More InfoThis above solution isn't my favorite because I don't like the in-your-face-ness of it and its comparatively narrow access but others really like them. If you can, go to a showroom to determine whether it's a good solution for you.
Traditional Kitchen · More InfoThis above solution isn't my favorite because I don't like the in-your-face-ness of it and its comparatively narrow access but others really like them. If you can, go to a showroom to determine whether it's a good solution for you.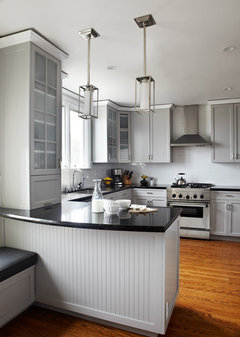 Transitional Kitchen · More Info
Transitional Kitchen · More Info
Another lay-out option, if current code allows it, is to move the sink and DW to the side wall and the range to the window wall, installing an island hood in front of the window. Greenbrier Residence · More Info
Greenbrier Residence · More Info Wild Oceanside Home · More Info
Wild Oceanside Home · More InfoYou'll need to clean your windows more regularly - they will get grease and food splattered, no matter how powerful the vent - but given your space's constraints, it's an option worth considering.
Here's how that might look:
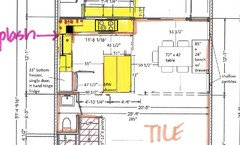
And here are options for arranging uppers on the sink wall:
 Brittsan Tolaris Homes · More Info
Brittsan Tolaris Homes · More Info Island View · More Info
Island View · More Info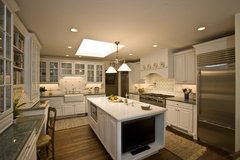 Kitchens by Julie Williams Design · More Info
Kitchens by Julie Williams Design · More InfoI hit the photo limit again. =)
RuthL thanked lisa_alisa_a
5 years agoOne more photo of my kitchen, showing how it looks below my sink. I have a single bowl sink with an off set drain, which means the disposal is towards the back right side of the sink.

You can do something similar with a double bowl sink. It's a little trickier because you're dealing with more pipes but it can be done. Hmm, can't find my photo showing this.
btw, many of us here went from a double bowl sink to a single bowl sink and would never go back to a double bowl sink again. There are a number of threads on this topic if you want to read about people's experiences and reasons for their choices.
RuthL thanked lisa_acatbird
5 years agoOur very favorite thing about our retirement kitchen remodel has been getting rid of all bottom cabinets and putting in drawers with full extension hardware. Even the very back of every bottom drawer is easily accessible without getting on our hands and knees, and nothing gets lost in a back corner. The drawer stack next to the dishwasher holds the dishes and silverware, with the glassware and cups in the upper cabinets, which makes it really easy to empty the dishwasher. Got the idea from gardenweb and it has been wonderful!
katinparadise
5 years agoRuth, lisa_a drew out pretty much exactly what I was thinking in her first floor plan. I think you'll find you have much more open prep and serving space that way as the island will be a great place to set out drinks and apps or to serve dinner buffet style, as I often do on my 60" peninsula on holidays.
A lower corner super susan is also exactly what I mean. There are also blind corner cabinet shelves that are available from Rev-A-Shelf. They tuck way into the dead corner and are a great place to store items that you may not need to get to every day.

RuthL
Original Author5 years agoThank you lisa_a and kateinparadise for these great corner storage options and putting up all the photos. I had to look up "super susan" as I never knew the name for them. This is kitchen 101 for me. I see that I have lots of choices there and will ponder them. Lisa_a, thanks for sharing photos of your own corner. I've been told that single sinks are the way to go and was planning on that - the disposal tip is very useful, and I like your pullout trash solution. If I can put a prep sink in the island I'm thinking maybe a compost bin underneath.
Catbird, I've seen your dish drawer recommendation in homes I've visited and fallen in love with that idea (ok, it's weird to use that expression about a dish drawer...) - thanks for reminding me!! I love the idea of putting them next to the dishwasher. I was wondering how to use the lower cabinet space to the right of the dishwasher in lisa_a's first floor plan. I thought about a wine cabinet for my husband, but this is muuuuch more practical.
Lisa_a, I'm curious about your suggestion to move the stove to under the window. Would that allow more counter space on the other wall? More wall cabinets? Better traffic flow? You're right that my wall space is limited.
Great shallow cabinet ideas too. Here's a picture of the stairway wall, since you asked.

The gutted one is an "accent wall" with the water heater behind it. I think our TV is probably going to end up on that wall, since I found out today that our proposal to enlarge a tiny addition installed by the previous owner - our plan was for a den - was not approved. I'll probably start another thread on the addition...it's a dilemma matching the kitchen! Or maybe you meant the wall to the right of the half bath. We're going to try and widen the hobbit doorway there by 1-2 inches. That could be a good place for a tall, shallow pantry, but it could not be recessed into that wall because there's a sink there. Maybe something that could be attached to the wall.
I so appreciate everyone's input on this renovation. You guys are the best.
Toni Hamlett
5 years agolast modified: 5 years agoSearch internet ”kitchen spacing"
for recommended distances in a kitchen. I recently did my kitchen and found the information very helpful. Consider space for 1-2 stools as they can be helpful as we age by providing a place to sit and work in the kitchen. One more item - don't overlook the importance of a good lighting plan and if you add an isand don't forget to add an outlet. All the best and happy cooking.RuthL thanked Toni HamlettRuthL
Original Author5 years agoFollowup about the fridge: I think I'd prefer a 36" wide french door fridge than the 33" wide one-door that lisa_a proposed in her drawing. Reason is I want counter depth and would already be losing some fridge space. 33" counter depth, if there is such a thing, would greatly displease DH. Hmm, maybe that's what @kazzh and suezbell were addressing with their photos of pullout vertical cabinets above and I'm just now getting it. I'm a little slow and it's kitchen 101 for me.
RuthL
Original Author5 years agoBikertoni - good point about counter stools and aging limbs. Maybe I should rethink the island dimensions to accommodate one or two people sitting while prepping.
katinparadise
5 years agolast modified: 5 years agoRuth, it's nice that you're so open to ideas. I put a lot of thought into my kitchen remodel 2 years ago. Even though I worked within the confines of the same space, I was able to greatly increase my storage and made the space more functional. Whichever fridge you decide on, be sure there is a filler of some sort between it and the wall to make for clear opening of the door. Consider an extended depth cabinet over the fridge as well. It makes great storage for lesser used items.
I wouldn't put a stove under the window. A lot of local building codes don't even allow it.
Have you chosen cabinets and counter tops yet?
RuthL thanked katinparadiseToni Hamlett
5 years agokatinparadise good points about refrigerator - also remember to plan an inch min. on each side and some on the top for ventilation of the refrigerator. Having the cabinet above come out (counter depth e.g. 24') will give extra storage that is easy to get to. I recently did a reno and the designer suggested this and I find I use the cabinet more than I did my old one which was only the stand 12" deep.
I also agree about the stove under window is a no no in my area also, Check before you do this.
Suggestion on cabinet hardware - try a company called Top Knob. You can get samples for $5.00 ea which includes shipping. Very good quality knobsRuthL
Original Author5 years agoKatinparadise, yes I'm wide open to ideas since I have zero experience ;-0 Thanks for these extra suggestions and sharing your experience. I will carefully measure the space to be sure I can open the fridge all the way. I think those tall vertical shelves that suezbell and kazzh suggested could work to the left of a french door fridge placed near the wall opposite the powder room. I'll have to figure out how much counter space I may lose there, though. Also want to check the recommended kitchen distances that bikertoni mentioned.
RuthL
Original Author5 years agoBikertoni, I will check out Top Knob. Thanks for the reminder that I'll need to count an extra 2 inches on both sides of the fridge in my calculations. Meeting with the architect/contractor today to talk about the kitchen changes I want to make. I'm going to memorize the floor plan that lisa_a put up even though I printed it out, since the architect drew the original plan and I'm not sure she will appreciate that I posted it on Houzz...
RuthL
Original Author5 years agoFor countertops we selected Viatera Minuet. I just discovered a thread from 2014 on that particular stone, with 147 comments! It's quartz. I know I'll have to research this topic too, and cabinets. Did I mention we have two gutted bathrooms to remodel and a dysfunctional addition? I am so excited that I found Houzz!
Pete Jaworski
5 years agoHi Ruth, I'm not a professional kitchen designer but I've designed my own kitchens before. I came up with a different layout for you to consider but unfortunately, I can't upload the drawing file format to Houzz. If you want to give me your email address, I can send it to you that way with some comments on each of the features. Good luck with your project!
RuthL thanked Pete JaworskiRuthL
Original Author5 years agoHi Pete, thanks!!! It seems you have to follow my profile in order for me to message you. I don't see the follow button under my posts but maybe you can see it.
- RuthL thanked Pete Jaworski



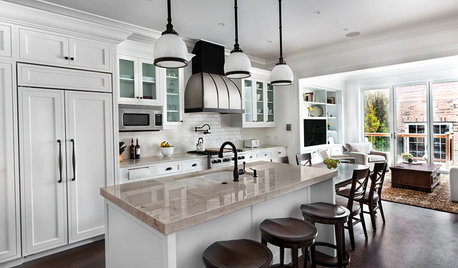




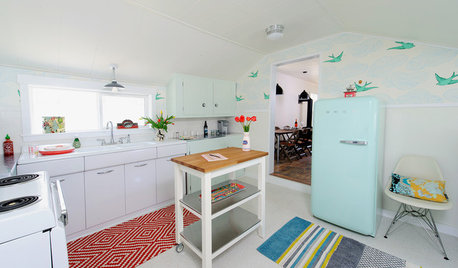








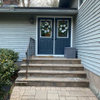

Kim Q