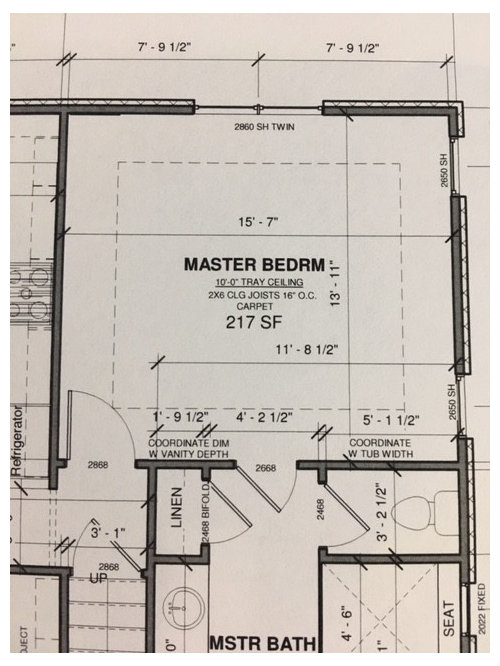help with master bedroom entrance
lmkbuild
5 years ago
last modified: 5 years ago
Featured Answer
Sort by:Oldest
Comments (13)
Related Professionals
Farmington Furniture & Accessories · Sudbury Furniture & Accessories · Key Biscayne Cabinets & Cabinetry · Parsippany Cabinets & Cabinetry · River Forest General Contractors · Lafayette Architects & Building Designers · Mililani Town Design-Build Firms · Suamico Design-Build Firms · North Richland Hills Home Builders · Athens General Contractors · Hercules General Contractors · Homewood General Contractors · New River General Contractors · Palestine General Contractors · University Park General Contractorslmkbuild
5 years agoB Carey
5 years agolmkbuild
5 years agoAngel 18432
5 years agochisue
5 years agokatinparadise
5 years agolast modified: 5 years ago
Related Stories

REMODELING GUIDESKey Measurements for a Dream Bedroom
Learn the dimensions that will help your bed, nightstands and other furnishings fit neatly and comfortably in the space
Full Story
BATHROOM WORKBOOKStandard Fixture Dimensions and Measurements for a Primary Bath
Create a luxe bathroom that functions well with these key measurements and layout tips
Full Story
UNIVERSAL DESIGNMy Houzz: Universal Design Helps an 8-Year-Old Feel at Home
An innovative sensory room, wide doors and hallways, and other thoughtful design moves make this Canadian home work for the whole family
Full Story
HOUZZ TOURSMy Houzz: 38 Years of Renovations Help Artists Live Their Dream
Twin art studios. Space for every book and model ship. After four decades of remodeling, this farmhouse has two happy homeowners
Full Story
COLORPick-a-Paint Help: How to Create a Whole-House Color Palette
Don't be daunted. With these strategies, building a cohesive palette for your entire home is less difficult than it seems
Full Story
MOVINGRelocating Help: 8 Tips for a Happier Long-Distance Move
Trash bags, houseplants and a good cry all have their role when it comes to this major life change
Full Story
SELLING YOUR HOUSE10 Low-Cost Tweaks to Help Your Home Sell
Put these inexpensive but invaluable fixes on your to-do list before you put your home on the market
Full Story
SMALL SPACESDownsizing Help: Think ‘Double Duty’ for Small Spaces
Put your rooms and furnishings to work in multiple ways to get the most out of your downsized spaces
Full Story
STANDARD MEASUREMENTSThe Right Dimensions for Your Porch
Depth, width, proportion and detailing all contribute to the comfort and functionality of this transitional space
Full Story
SELLING YOUR HOUSE5 Savvy Fixes to Help Your Home Sell
Get the maximum return on your spruce-up dollars by putting your money in the areas buyers care most about
Full StoryMore Discussions








RaiKai