Making a Small House Work for Us
Angela Peterson
5 years ago
Featured Answer
Sort by:Oldest
Comments (16)
mercurygirl
5 years agobleusblue2
5 years agoRelated Professionals
Gilbert Custom Closet Designers · Loveland Custom Closet Designers · Sunrise Home Builders · Pataskala Carpenters · Pickerington Carpenters · Acton Custom Closet Designers · Indianapolis Custom Closet Designers · Camp Springs Custom Closet Designers · Little Egg Harbor Twp Interior Designers & Decorators · Bon Air Cabinets & Cabinetry · Topeka Furniture & Accessories · Fort Carson Furniture & Accessories · Sudbury Furniture & Accessories · Garland Home Builders · Riverbank Home Buildershollybar
5 years agoeld6161
5 years agoRaiKai
5 years agolast modified: 5 years agoartistsharonva
5 years agoartistsharonva
5 years agowednesday morning
5 years agotalley_sue_nyc
5 years agocupofkindnessgw
5 years agoJ Williams
5 years agomjlb
5 years agoJ Williams
5 years agowednesday morning
5 years agoBette P
5 years ago
Related Stories
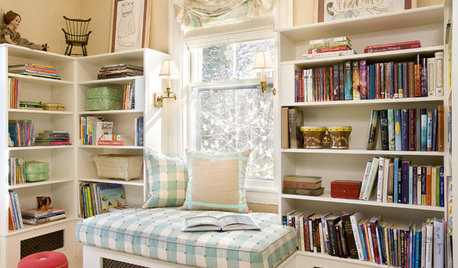
LIFEHouzz Call: What Makes Your House Feel Like Home?
Sometimes just one thing gives you that warm and fuzzy feeling. Let us know what it is for you
Full Story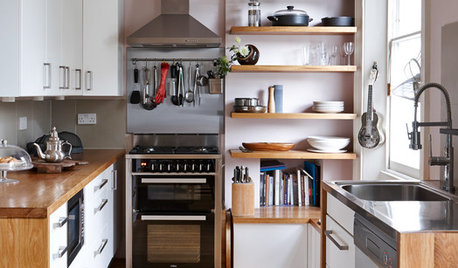
SMALL KITCHENSHouzz Call: Show Us Your Clever Small Kitchen
Have storage ideas? Layout advice? Post pictures of your space and share advice for making a small kitchen work well
Full Story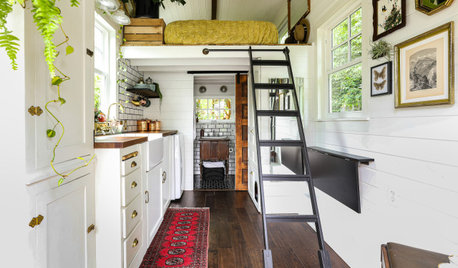
HOUZZ TOURS175-Square-Foot House Is Small in Scale and Big on Style
See how salvaged materials and eclectic decor make this designer’s personal home in Portland, Oregon, feel cozy and warm
Full Story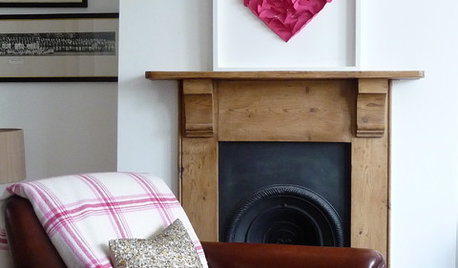
VALENTINE’S DAYTell Us: Why Did You Fall in Love With Your House?
What was it about your house that made your heart flutter? Share your photo, and it could make the Houzz homepage
Full Story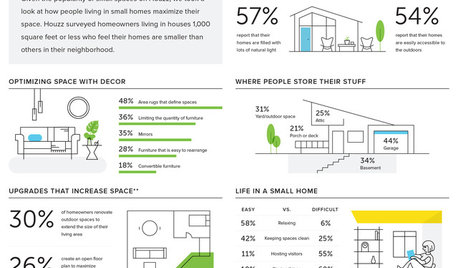
RESEARCH2017 U.S. Houzz Small Homes Trends
Findings from a survey of 216 U.S. Houzz users about living in a small home
Full Story0
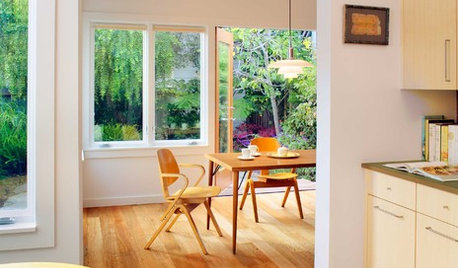
DECORATING GUIDESSmall Details Make a Big Statement
Looking to refresh your home on a tight budget or with limited time? Think small. Here are 9 ideas to inspire you
Full Story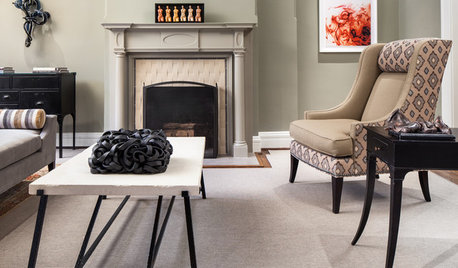
TRANSITIONAL HOMESHouzz Tour: A Sophisticated Row House in the U.S. Capital
Nuanced textures and elegant flourishes give a 19th-century home a new attitude
Full Story
HOME TECHSmall Solar: Big Home Tech Trend in the Making
New technology enables everyday household objects to power themselves by harnessing natural light
Full Story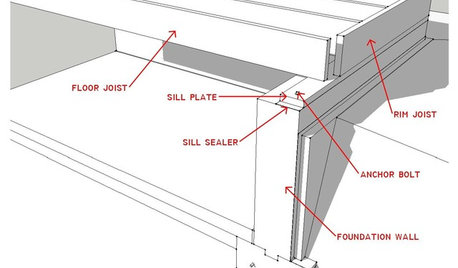
KNOW YOUR HOUSEKnow Your House: What Makes Up a Floor Structure
Avoid cracks, squeaks and defects in your home's flooring by understanding the components — diagrams included
Full StoryMore Discussions










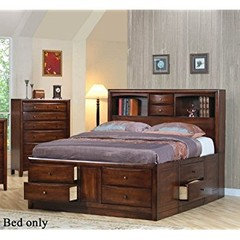


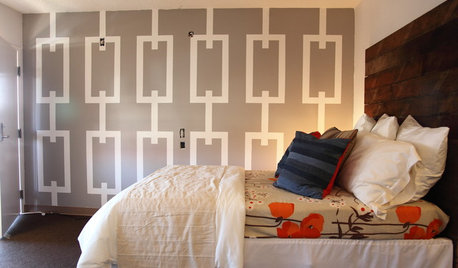
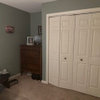


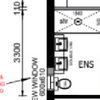

talley_sue_nyc