New NYC Apartment: Are we making a big mistake?
Bill W
5 years ago
Featured Answer
Sort by:Oldest
Comments (21)
Bill W
5 years agoRelated Professionals
Richfield Furniture & Accessories · Daly City Carpenters · Lexington Carpenters · Jefferson Valley-Yorktown Cabinets & Cabinetry · La Grange Park Custom Closet Designers · Denver Furniture & Accessories · Newnan Furniture & Accessories · Racine Furniture & Accessories · Mountain View General Contractors · North Smithfield General Contractors · Panama City General Contractors · Clark Furniture & Accessories · Everett Flooring Contractors · Mansfield Flooring Contractors · Myrtle Beach Flooring Contractorssuezbell
5 years agolast modified: 5 years agoBill W
5 years agoBill W
5 years agosuezbell
5 years agoLaura Mac
5 years agoBill W
5 years agosuezbell
5 years agoLaura Mac
5 years agoekscrunchy
5 years agoSchoeman Construction
5 years agoMolly
5 years agogroveraxle
5 years agolast modified: 5 years agosuezbell
5 years agoloobab
5 years agolast modified: 5 years agonjmomma
5 years agoVal B
5 years ago
Related Stories
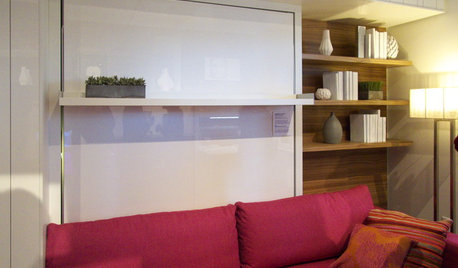
SMALL HOMESMaking Room: Discover New Models for Tiny NYC Apartments
Explore a New York exhibition of small-space design proposals that rethink current ideas about housing
Full Story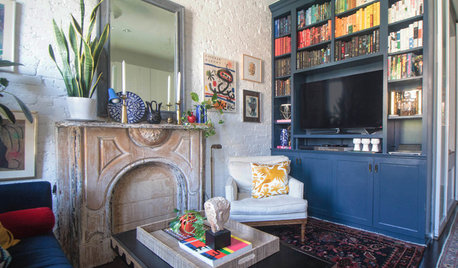
HOUZZ TOURSMy Houzz: Chic Updates to a 350-Square-Foot NYC Apartment
Thoughtful planning maximizes space and adds vintage modern character to a couple’s compact home
Full Story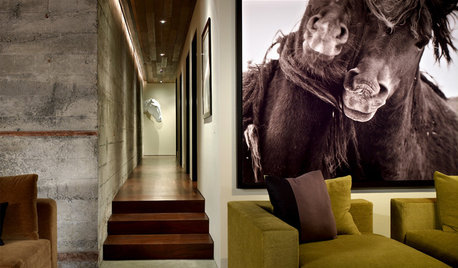
DECORATING GUIDESMake a Big Statement with Oversized Art
A Single Piece of Art Bridges Architecture and Decor
Full Story
MOST POPULARSo You Say: 30 Design Mistakes You Should Never Make
Drop the paint can, step away from the brick and read this remodeling advice from people who’ve been there
Full Story
COLORFUL HOMESMy Houzz: Patterns and Collections at Play in an NYC Apartment
A professional organizer adds bright bursts of color to her 775-square-foot live-work home
Full Story
MOVINGRelocating? Here’s How to Make the Big Move Better
Moving guide, Part 1: How to organize your stuff and your life for an easier household move
Full Story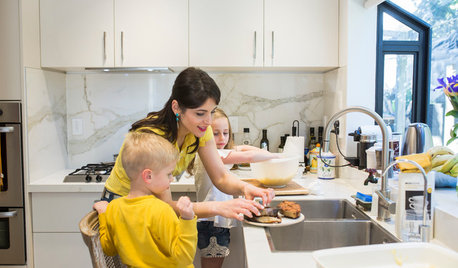
KITCHEN DESIGN5 Mistakes We Make That Drive Kids Out of the Kitchen
To foster family time and culinary competence, here’s what we can do instead
Full Story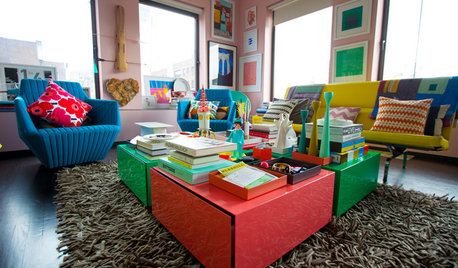
HOUZZ TOURSMy Houzz: Color Breaks All the Rules in This NYC Apartment
Vibrant hues, pop art and midcentury classics define this couple’s fearless approach to decorating
Full Story
MOST POPULAR8 Little Remodeling Touches That Make a Big Difference
Make your life easier while making your home nicer, with these design details you'll really appreciate
Full Story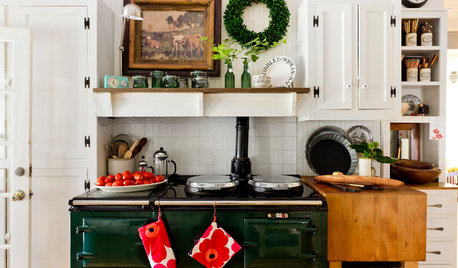
HOLIDAYSHow to Host a Big Holiday Meal in Your Not-So-Big Home
Here are 7 things you can do to make your dinner party a success
Full StoryMore Discussions






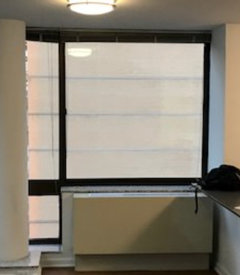

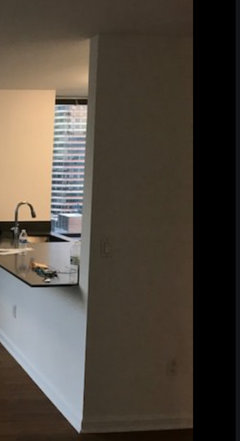
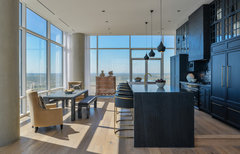


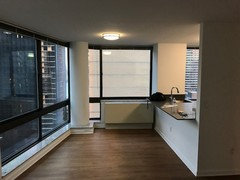




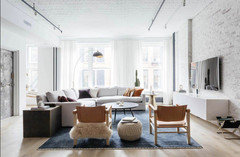
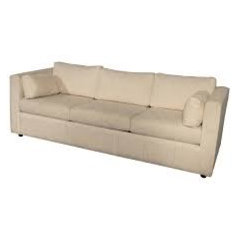

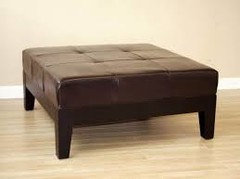



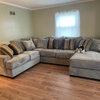

suezbell