Recommendation For A Rear Venting Insert Liner for Kitchen Hood
Helen
5 years ago
Featured Answer
Sort by:Oldest
Comments (19)
zneret
5 years agoHelen
5 years agoRelated Professionals
Martinsburg Kitchen & Bathroom Designers · Biloxi Kitchen & Bathroom Remodelers · Key Biscayne Cabinets & Cabinetry · Home Remodeling · North Versailles Kitchen & Bathroom Designers · Mesquite Kitchen & Bathroom Remodelers · Joppatowne Kitchen & Bathroom Remodelers · Forest Hills Kitchen & Bathroom Remodelers · Garden Acres Interior Designers & Decorators · Fargo General Contractors · Monroe General Contractors · Nampa General Contractors · Waipahu General Contractors · South Gate Cabinets & Cabinetry · Baldwin Tile and Stone ContractorsHelen
5 years agoHelen
5 years agoci_lantro
5 years agozneret
5 years agoHelen
5 years agoHelen
5 years agoHelen
5 years agoHelen
5 years ago
Related Stories

KITCHEN DESIGNHow to Choose the Right Hood Fan for Your Kitchen
Keep your kitchen clean and your home's air fresh by understanding all the options for ventilating via a hood fan
Full Story
KITCHEN APPLIANCESThe Many Ways to Get Creative With Kitchen Hoods
Distinctive hood designs — in reclaimed barn wood, zinc, copper and more — are transforming the look of kitchens
Full Story
KITCHEN DESIGNWhat to Know When Choosing a Range Hood
Find out the types of kitchen range hoods available and the options for customized units
Full Story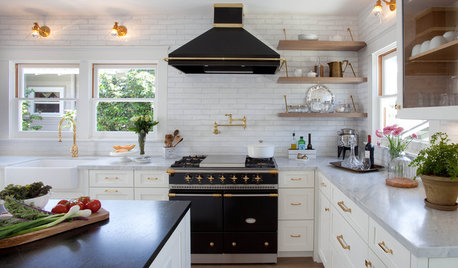
KITCHEN DESIGN5 Premium Kitchen Features One Designer Recommends
From pro-style ranges to discreet charging stations, these luxury upgrades can take a space to the next level
Full Story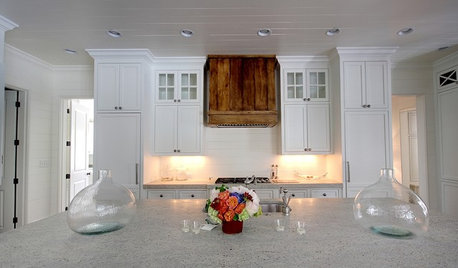
KITCHEN DESIGNWood Range Hoods Naturally Fit Kitchen Style
Bring warmth and beauty into the heart of your home with a range hood crafted from nature's bounty
Full Story
KITCHEN DESIGNKitchen Remodel Costs: 3 Budgets, 3 Kitchens
What you can expect from a kitchen remodel with a budget from $20,000 to $100,000
Full Story
KITCHEN DESIGNCottage Kitchen’s Refresh Is a ‘Remodel Lite’
By keeping what worked just fine and spending where it counted, a couple saves enough money to remodel a bathroom
Full Story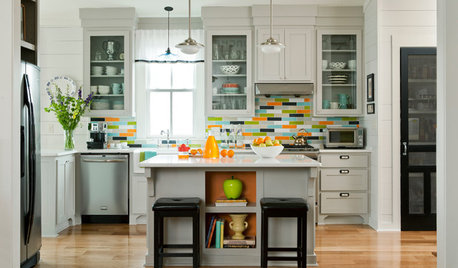
KITCHEN DESIGNKitchen of the Week: Color Bursts Enliven an Arkansas Kitchen
You'd never guess this kitchen suffered spatial challenges when you see its more open and colorful plan today
Full Story
KITCHEN DESIGNA Cook’s 6 Tips for Buying Kitchen Appliances
An avid home chef answers tricky questions about choosing the right oven, stovetop, vent hood and more
Full Story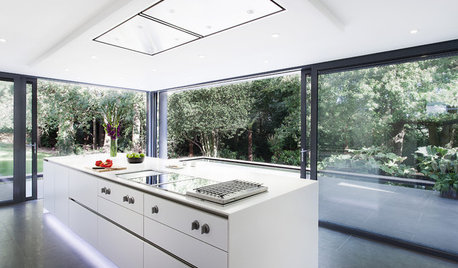
KITCHEN APPLIANCESDisappearing Range Hoods: A New Trend?
Concealed exhaust fans cut visual clutter in the kitchen
Full Story





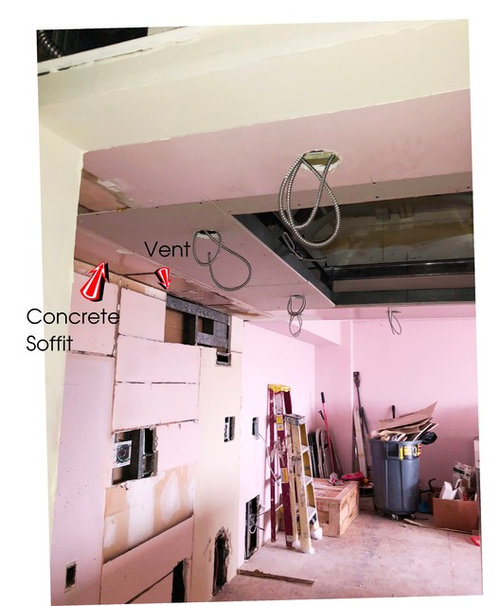
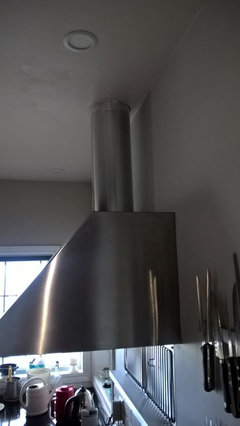

Amanda M