Setup for lounge
Khatija Khan
5 years ago
Related Stories
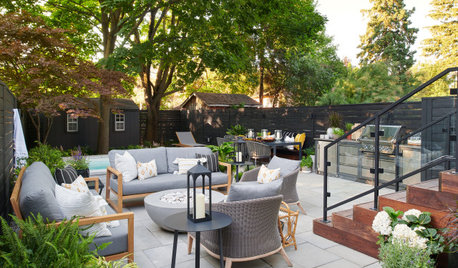
LANDSCAPE DESIGNBefore and After: 4 Patio Setups to Inspire Outdoor Lounging
Outdoor sofas, fire pits and a petite plunge pool are a few of the features in these backyard retreats
Full Story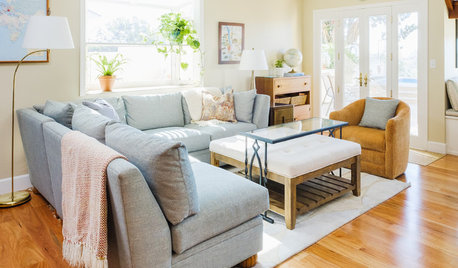
LIVING ROOMSCustom Furniture Creates a Flexible Living Room Lounge
A new seating area lets these homeowners reconfigure their setup for snacking, relaxing and enjoying the views
Full Story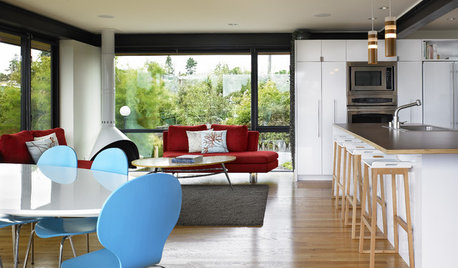
KITCHEN DESIGNKick Back in Comfort in Your Own Kitchen Lounge
Keep the cook company or just relax solo in a kitchen hangout with all the comforts of a lounge
Full Story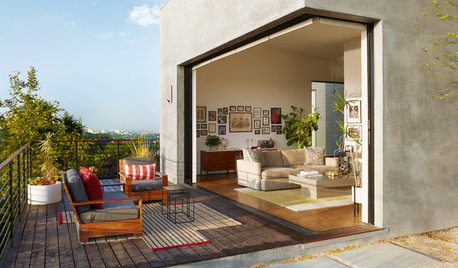
PATIOSTrending Now: 10 Outdoor Rooms to Inspire Summer Lounging
Fire pits, extra-wide seating and stylish shade structures are some of the features you’ll find in these popular photos
Full Story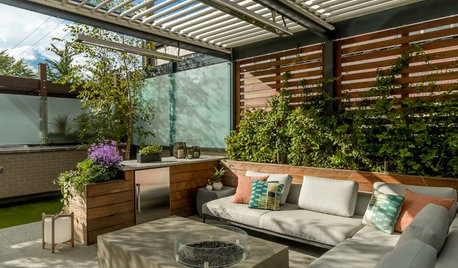
LANDSCAPE DESIGN9 Shade Structures and Seating Combos to Inspire Your Patio Setup
These shaded seating arrangements are ready for summer entertaining
Full Story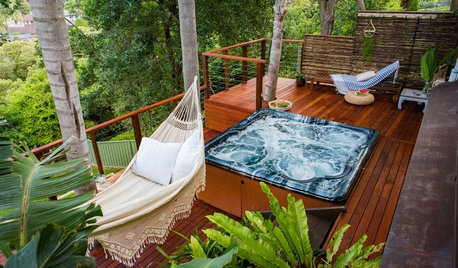
DECKSThese New Outdoor Lounges Have Ideas for Your Summer
Photos from 10 gorgeous decks and porches offer inspiration for just about every region, style and mood
Full Story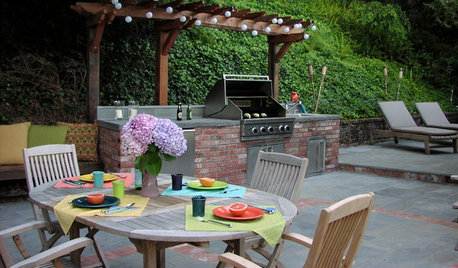
MOST POPULAR8 Ways to Improve Your Grill Setup
Rethinking the old grilling station? Here’s how to pack more function and style into your backyard cooking zone
Full Story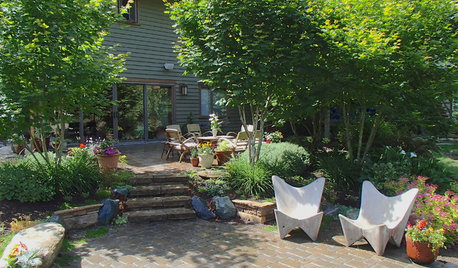
LANDSCAPE DESIGNIs That Lounge Chair Made of Concrete?
Outdoor furniture designers take advantage of concrete’s cool industrial style. Yes, pillows are part of the equation
Full Story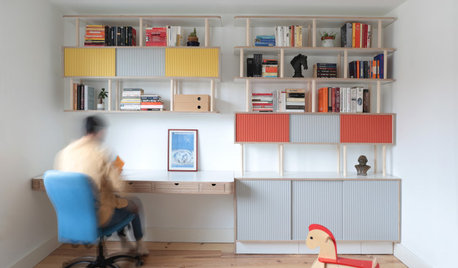
HOUZZ CALLShow Us Your Work-From-Home Setup
Share your inspiring, hardworking and efficient home office. You may see your photo in an upcoming Houzz article
Full Story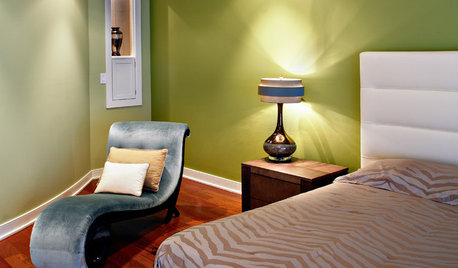
BEDROOMSBedroom Lounge Spaces for Daytime Luxuriating
Read, nap, daydream ... with bedroom spots like this, you won't have to wait until nighttime to relax
Full StoryMore Discussions








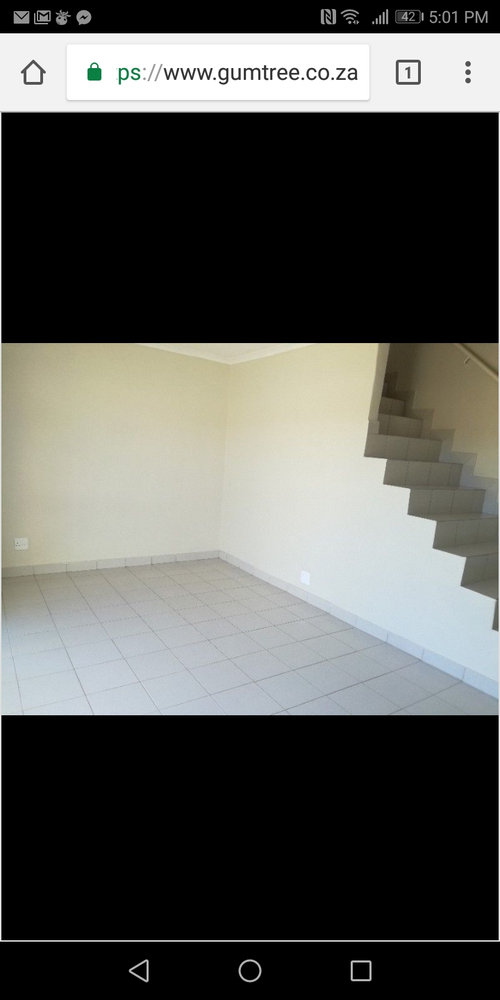


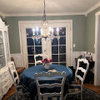


sandk
Sarang PickerOnline
Related Professionals
Mansfield Furniture & Accessories · Flint General Contractors · Aspen Hill Interior Designers & Decorators · Hastings Furniture & Accessories · Reston Furniture & Accessories · Rancho Santa Margarita Furniture & Accessories · Sudbury Furniture & Accessories · Aurora Lighting · Vail Furniture & Accessories · Arlington Flooring Contractors · Lincoln Flooring Contractors · Little Rock Flooring Contractors · Miami Flooring Contractors · St. Louis Flooring Contractors · Worcester Flooring ContractorsKhatija KhanOriginal Author
Larri
Randy Trainor