Walk in shower/Water Closet Layout Advice Needed
Haley
5 years ago
Featured Answer
Sort by:Oldest
Comments (6)
Haley
5 years agoRelated Professionals
Newberg Kitchen & Bathroom Remodelers · Seattle Glass & Shower Door Dealers · Ridgewood Window Treatments · Woodridge Window Treatments · North Arlington Kitchen & Bathroom Remodelers · Millville General Contractors · New River General Contractors · Olney General Contractors · Gladstone Architects & Building Designers · Greensboro Kitchen & Bathroom Designers · Cherry Hill Kitchen & Bathroom Designers · Owensboro Furniture & Accessories · Franklin General Contractors · Gary General Contractors · San Bruno General ContractorsUser
5 years agolast modified: 5 years agoHaley
5 years agokariyava
5 years agoHaley
5 years ago
Related Stories
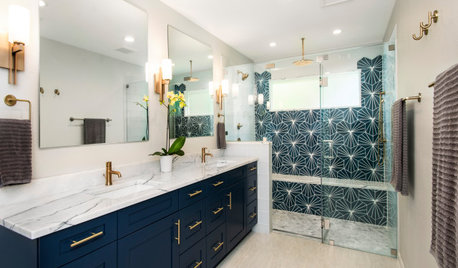
BATHROOM MAKEOVERSBathroom of the Week: Bold Blue Tile and a Walk-In Shower
A designer helps a Texas couple flip their master suite layout for a better view and a bigger, more spirited bathroom
Full Story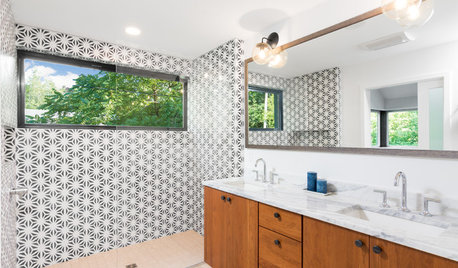
SHOWERS5 Reasons to Choose a Walk-In Shower
Curbless and low-barrier showers can be accessible, low-maintenance and attractive
Full Story
GREAT HOME PROJECTSTurn That Spare Room Into a Walk-in Closet
New project for a new year: Get the closet you’ve always wanted, starting with all the info here
Full Story
BATHROOM DESIGNNew This Week: 10 Bathrooms With Wonderful Walk-In Showers
See the features that make these inspiring spaces about more than just washing and rinsing
Full Story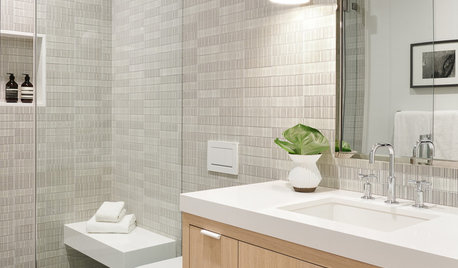
MOST POPULAR10 Stylish Small Bathrooms With Walk-In Showers
Get inspired by this collection of compact bathrooms that make a splash with standout design details
Full Story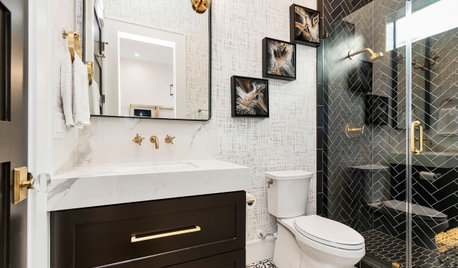
NEW THIS WEEK6 Small Bathrooms With Dramatic Walk-In Showers
In 65 square feet or less, these designers make big design statements using stylish tile and bold contrast
Full Story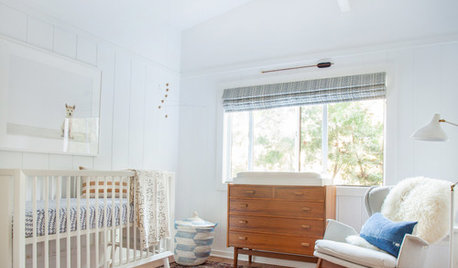
KIDS’ SPACESRoom of the Day: From Dark Walk-in Closet to Bright and Warm Nursery
A mix of vintage and new decor creates a stylish nursery that will grow with a baby boy
Full Story
CLOSETSBuild a Better Bedroom: Inspiring Walk-in Closets
Make dressing a pleasure instead of a chore with a beautiful, organized space for your clothes, shoes and bags
Full Story
BATHROOM DESIGNShower Curtain or Shower Door?
Find out which option is the ideal partner for your shower-bath combo
Full Story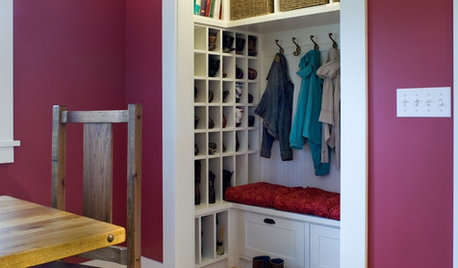
THE HARDWORKING HOMEHow to Tap Your Hall Closet’s Storage Potential
The Hardworking Home: Check out these design ideas for every space and budget
Full Story





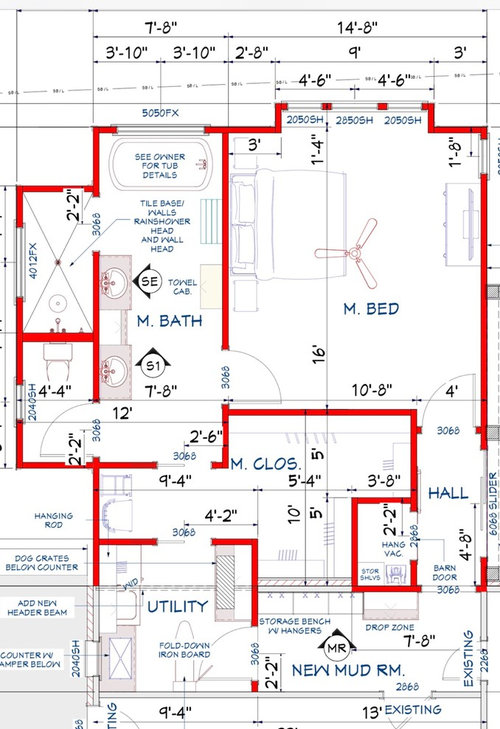





Patricia Colwell Consulting