Baseboards & Casing Question/Dilemma
tayler5
5 years ago
last modified: 5 years ago
Featured Answer
Sort by:Oldest
Comments (18)
tayler5
5 years agotayler5
5 years agoRelated Professionals
League City Kitchen & Bathroom Remodelers · Cusseta Interior Designers & Decorators · Groveton General Contractors · Prichard General Contractors · View Park-Windsor Hills Interior Designers & Decorators · Topeka Furniture & Accessories · Miami Beach Furniture & Accessories · Urbandale Furniture & Accessories · Cottage Grove General Contractors · Country Club Hills General Contractors · La Marque General Contractors · Midlothian General Contractors · Cuyahoga Falls Kitchen & Bathroom Designers · Cherry Hill Kitchen & Bathroom Designers · Westchester Kitchen & Bathroom Remodelerstayler5
5 years agolast modified: 5 years agoUser
5 years agotayler5
5 years agoUser
5 years agotayler5
5 years agolast modified: 5 years agoUser
5 years agotayler5
5 years agostrategery
5 years agoUser
5 years agochiflipper
5 years agolast modified: 5 years agosuzyq53
5 years agostrategery
5 years agotayler5
5 years agocookncarpenter
5 years agorantontoo
5 years ago
Related Stories
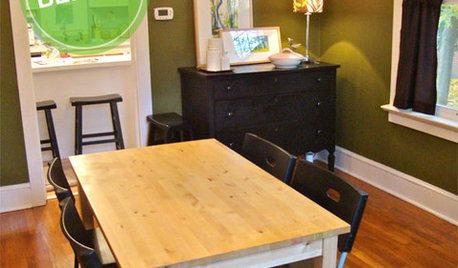
DINING ROOMSDesign Dilemma: My Dining Room Needs Revamping!
Watch a dining-room makeover unfold in the Houzz Questions forum
Full Story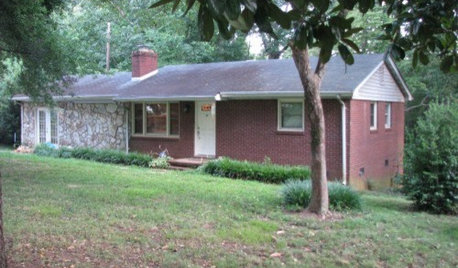
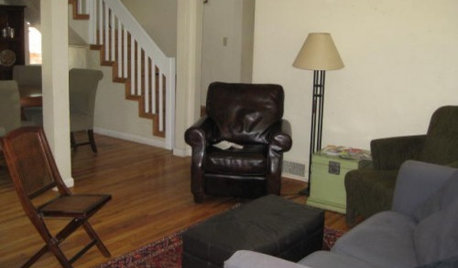

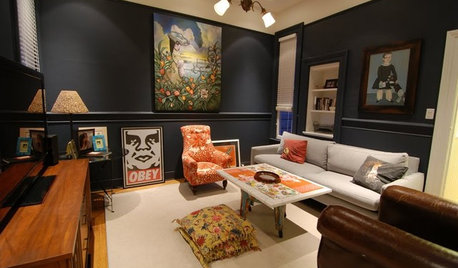
DECORATING GUIDESThe Case for the Anti-Accent Wall
Go ahead, paint everything the same color (even the trim)
Full Story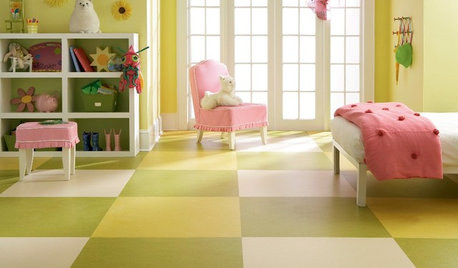
REMODELING GUIDESThe Case for Linoleum and Vinyl Floors
Have pets, kids and a tight budget? Easy-care resilient floors may be the choice for you
Full Story
KITCHEN DESIGN9 Questions to Ask When Planning a Kitchen Pantry
Avoid blunders and get the storage space and layout you need by asking these questions before you begin
Full Story
DECORATING GUIDESDesign Dilemma: I Need Lake House Decor Ideas!
How to Update a Lake House With Wood, Views, and Just Enough Accessories
Full Story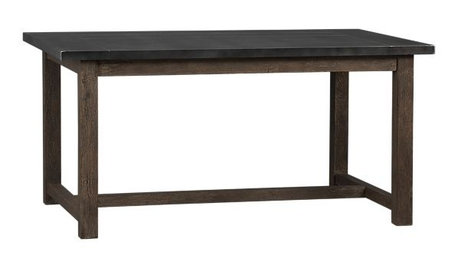
FURNITUREDesign Dilemma: Choosing Chairs for a District Dining Table
12 not-too-industrial dining chairs for a Houzz user's kitchen
Full Story
DECORATING GUIDESDesign Dilemma: Where to Put the Media Center?
Help a Houzz User Find the Right Place for Watching TV
Full Story





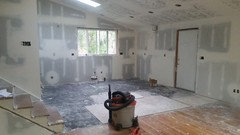
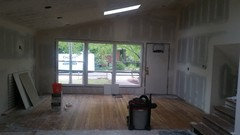


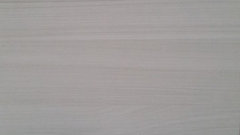
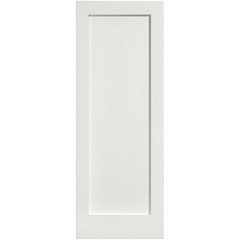
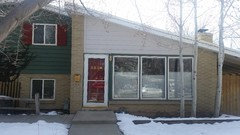
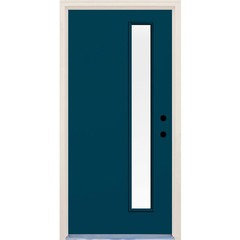
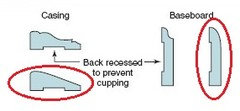
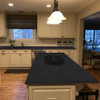
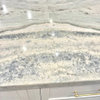
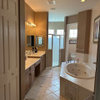

salex