Replacing Floor in Kitchen Without Replacing Cabinets
Matthew Short
5 years ago
Related Stories
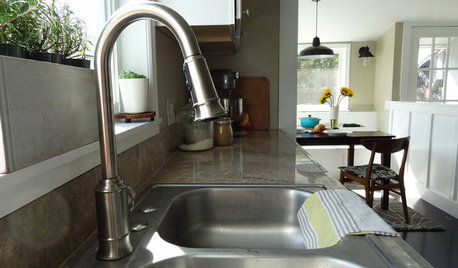
DIY PROJECTSHow to Replace Your Kitchen Faucet
Swap out an old faucet to give your kitchen a new look — it's a DIY project even a beginner can do
Full Story
MOST POPULARKitchen Evolution: Work Zones Replace the Triangle
Want maximum efficiency in your kitchen? Consider forgoing the old-fashioned triangle in favor of task-specific zones
Full Story
KITCHEN DESIGNShould You Go for Floor-to-Ceiling Cabinets in Your Kitchen?
Confining much of your storage to one wall offers advantages, as these stylish designs show
Full Story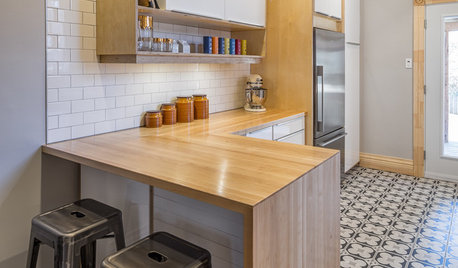
KITCHEN OF THE WEEKKitchen of the Week: Ikea-Hack Cabinets and Fun Floor Tile
A designer turns an uninspiring kitchen into an inviting and functional contemporary space
Full Story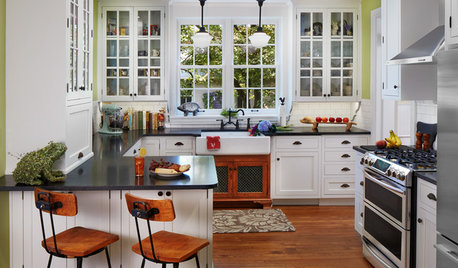
KITCHEN MAKEOVERSBefore and After: Glass-Front Cabinets Set This Kitchen’s Style
Beautiful cabinetry, mullioned windows and richly refinished floors refresh the kitchen in an 1879 Pennsylvania home
Full Story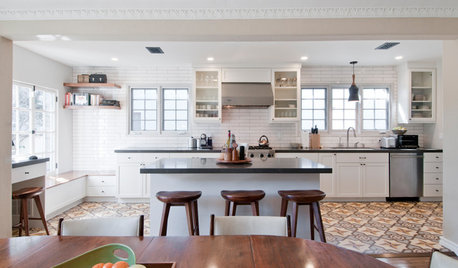
KITCHEN OF THE WEEKKitchen of the Week: Graphic Floor Tiles Accent a White Kitchen
Walls come down to open up the room and create better traffic flow
Full Story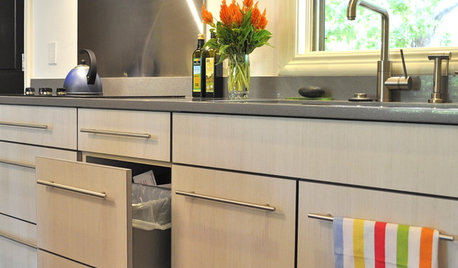
KITCHEN DESIGNEcofriendly Kitchen: Healthier Kitchen Cabinets
Earth-friendly kitchen cabinet materials and finishes offer a host of health benefits for you and the planet. Here's a rundown
Full Story
INSIDE HOUZZTop Kitchen and Cabinet Styles in Kitchen Remodels
Transitional is the No. 1 kitchen style and Shaker leads for cabinets, the 2019 U.S. Houzz Kitchen Trends Study finds
Full Story
MOST POPULARHow to Reface Your Old Kitchen Cabinets
Find out what’s involved in updating your cabinets by refinishing or replacing doors and drawers
Full Story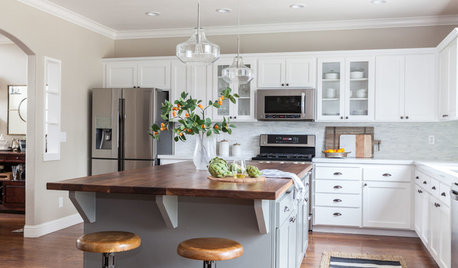
KITCHEN CABINETS6 Kitchen Makeovers That Benefited From Refaced Cabinets
These kitchens show how updating rather than replacing cabinets can keep costs down while adding style
Full StoryMore Discussions










smit2380
User
Related Professionals
Framingham Flooring Contractors · Homestead Flooring Contractors · Novi Flooring Contractors · Patterson Flooring Contractors · Fitchburg General Contractors · Grand Junction General Contractors · Greensburg General Contractors · Hercules General Contractors · Wright General Contractors · Palestine General Contractors · Citrus Park Kitchen & Bathroom Remodelers · Champlin Kitchen & Bathroom Remodelers · Cleveland Kitchen & Bathroom Remodelers · Martha Lake Kitchen & Bathroom Remodelers · Vermillion Cabinets & CabinetryHelen
JAN MOYER
Helen