Where to add a full bath - upstairs vs. downstairs??
lindseybkasten
5 years ago
Featured Answer
Sort by:Oldest
Comments (21)
Related Professionals
Glendale Kitchen & Bathroom Remodelers · Aspen Hill Interior Designers & Decorators · Fitchburg General Contractors · Klamath Falls General Contractors · New Baltimore General Contractors · Spencer General Contractors · Baltimore Architects & Building Designers · Highland Park Furniture & Accessories · The Crossings General Contractors · Fremont General Contractors · Jamestown General Contractors · Tuckahoe General Contractors · Apex Kitchen & Bathroom Remodelers · Burr Ridge Cabinets & Cabinetry · Lackawanna Cabinets & Cabinetrylindseybkasten
5 years agolindseybkasten
5 years agocat_ky
5 years agolast modified: 5 years agorichfield95
5 years agolindseybkasten
5 years agocpartist
5 years agolast modified: 5 years agolindseybkasten
5 years agolittlebug zone 5 Missouri
5 years agoUser
5 years agocpartist
5 years agolindseybkasten
5 years agolindseybkasten
5 years agolast modified: 5 years agocpartist
5 years agorichfield95
5 years agolindseybkasten
5 years ago
Related Stories
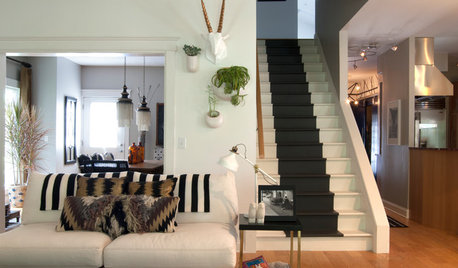
STAIRWAYSThe Upstairs-Downstairs Connection: Picking the Right Stair Treatment
Carpeting, runner or bare wood? Check out these ideas for matching your staircase floor treatment to upstairs and downstairs flooring
Full Story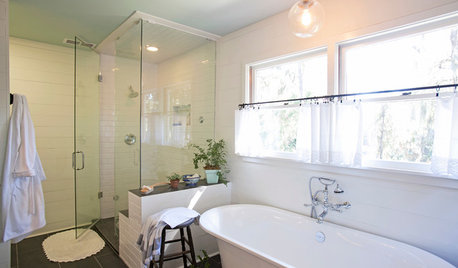
TRADITIONAL STYLERoom of the Day: Farmhouse Appeal Adds Calm and Comfort to the Bath
Country touches, natural light and a palette of simple materials make this a favorite family bath
Full Story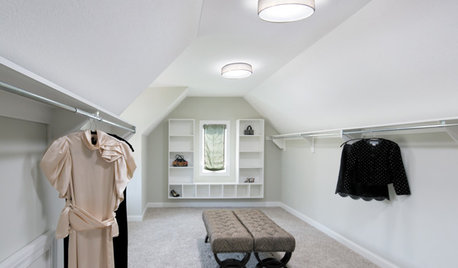
WINDOWSSmall Skylights Add Comfort and Light Where You Need It
Consider this minor home improvement in rooms that don’t get enough natural daylight
Full Story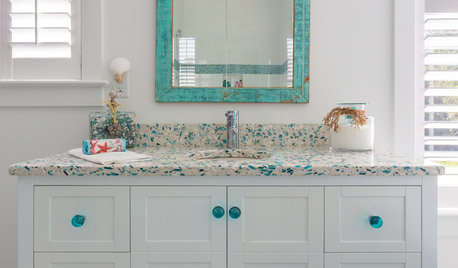
BATHROOM DESIGNVanity Hardware That Adds a Stylish Touch to the Bath
Round, square, classy, sassy — distinctive knobs and pulls put the finishing touch on your bathroom cabinets
Full Story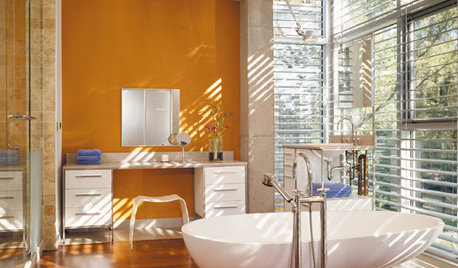
COLORBathed in Color: When to Use Bold Orange in the Bath
Orange you glad this warm and happy color can energize the place where you start your day?
Full Story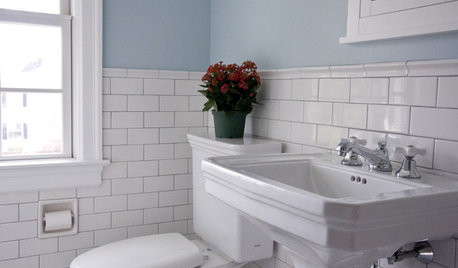
BATHROOM DESIGNRoom of the Day: Renovation Retains a 1920s Bath’s Vintage Charm
A ceiling leak spurs this family to stop patching and go for the gut
Full Story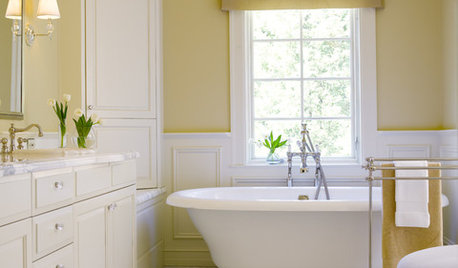
COLORBathed in Color: Favorite Yellows and Golds for the Bath
Get a golden glow for your bathroom with these expert paint picks and ideas for yellow walls
Full Story
REMODELING GUIDESWhere to Splurge, Where to Save in Your Remodel
Learn how to balance your budget and set priorities to get the home features you want with the least compromise
Full Story
COLORBathed in Color: When to Use Pink in the Bath
Even a sophisticated master bath deserves a rosy outlook. Here's how to do pink with a grown-up edge
Full Story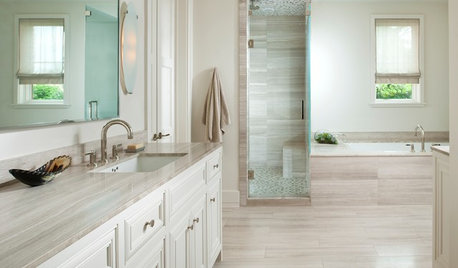
COLORBathed in Color: How to Get White Right in the Bath
Get the pure look you want without going institutional by paying attention to tone, texture and sheen in an all-white bathroom
Full StorySponsored
Custom Craftsmanship & Construction Solutions in Franklin County
More Discussions






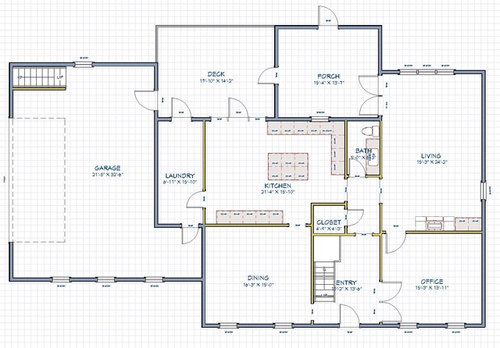
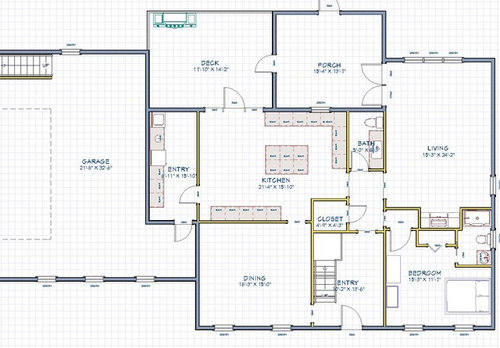

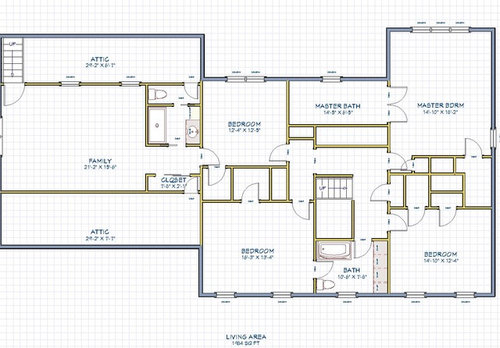

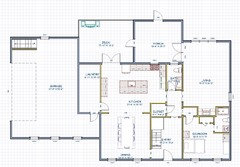

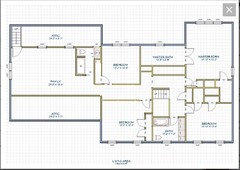

Denita