Kitchen designed with fridge directly next to wall. Who's responsible?
Hi all,
We are in the middle of a big kitchen remodel. We hired designers to make the process go more smoothly. They provided a cabinet layout design. We told them the dimensions of the fridge we were getting (36" wide counter depth). They provided the designs to the General Contractor with caveats on every page that the GC is responsible for checking measurements. The GC fully admits he did not.
Long story short: GC bought the cabinets and installed them. When they put the counter depth fridge in, they realized the door wouldn't open because it was next to a wall and there was no filler or gap left for it. Image below shows the fridge trapped between the wall and a 12" cab. To shift the cab, we would also need to shift the oven, reconstruct three boxes, and shift the boxes surrounding the fridge over.
If we knew the fridge didn't have space from the beginning, we would have done that from the start. This is our first house and first remodel, so we didn't even think about it. Neither did the designer or the GC apparently.
What is reasonable here?
The GC wants us to do something easy for him which is either get a 33" counter depth fridge or switch the 12" boxes to 9". We are a family of two a few months away from being a family of three and are not particularly excited about getting a 17 cu ft fridge for when the new one arrives.
The 12" cabs are already pretty unbalanced around the oven and shrinking them even further would make them mostly decorative and not attractive at all.
We'd like that wall reconfigured to shift the oven over to make space along the wall which would mean shrinking that one upper cab next to the oven and rebuilding the base corner there (because shorter would make the drawers hit the handles of the left blind cab).
Looking for advice on optimal course here and what we could reasonably and fairly expect the GC to own up to and cover... this is one of many many mistakes that have been made because the GC didn't bother to measure before building cabinets that we have had to fast pivot around and roll with the punches, but we are pretty over having to continue doing that.
Thanks!
Jared
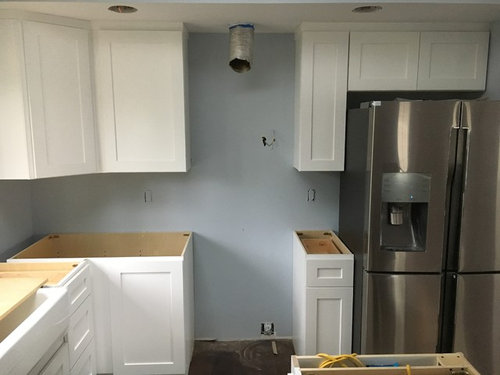
Comments (60)
jttrs
Original Author5 years agolast modified: 5 years agoThanks for the quick responses all.
@Sophie Wheeler, I suppose that would be fair though we asked them multiple times to double check because the design was a mock-up, not an architectural design, and we didn't trust the very blasé way the designers had done the measurements (we watched them do it). GC said they would check measurements and then once problems started admitted they hadn't bothered. They were asked several times and said they would but did not.
@Fori, the fridge that was there before the remodel was full depth actually. It's a bad image I uploaded (but the only one I have on my phone right now) because it doesn't show the wall ending about 37" from the back wall where a doorway used to be. Even a 36" full depth fridge in that space could fit and open most of the way (the baseboards around the wall section prevent it from opening to its maximum). I suggested this first as a quick fix, though not what we asked for, but it isn't what the wife wants and the GC agrees a full depth fridge there takes up too much space. It is, however, one of the many poisons we have to choose from (though in wife's mind, not an option, and neither I nor the GC disagree).
@Kristin S, that is my favorite of the easier solutions so far. Rev-a-shelf makes pullouts for above and below that we would use. The issues here are the look and to a lesser extent feeling cramped at the oven with 9" wide counter top to use on the right. 9" cabs opposite an 18" across the oven has an unbalance that bugs me to high heaven. Functionally, it's the best option we have, I believe. That is definitely poison number 1 I think we will end up drinking if we can't shift the oven.
@dovetonsils, haha that would definitely be great, could use one of those right now :P
@crl_, no filler next to the fridge. They even showed a full depth cabinet on top despite us telling them (and the GC) it was going to be a counter depth fridge. As I mentioned in this post earlier to Fori, if we had done full depth the doors would swing most of the way open. As far as I can tell, designers must have just left the full depth in there despite our conversation about going to counter depth. We did not catch this before it went to GC. GC was also very aware that we were doing counter depth as I sent them the measurements for the fridge very early in the process (well before cabinets were ordered). This is what makes my issue complicated. Designer didn't design to our specifications and when we asked GC to make sure things would fit before moving ahead, they did not despite saying they would. I don't know where the line is drawn on reasonable expectations for this stuff.
@acm, I agree with your preferred solution since it's mine too :) It is an incredibly expensive fix and there are a lot of grey areas here. Even if the GC met us halfway, I don't think we would be able to afford the change. Blind cab is not our favorite either but we did order kidney pullout-outs to make it palatable (though designers listed wrong size so we are waiting for a replacement for that). Issue with scooting the blind over (there is actually a gap between it and the left wall so 3 inches is possible) is the 15" drawer bank perpendicular to it: drawers will hit the handle of the blind door at about 60-70% full extension if we scoot the blind over. As it stands they will hit the blind door handle at about 95% so we are already having to be a little mindful there.
@benjesbride, yeah that venting is a holdover from the previous owners. It is on the GC's list of things to replace already, he just hasn't gotten to it. Rotating the fridge is an interesting idea though we would still have the wall problem on the other side since it is only a 37" deep wall. Plus the water mainline we had them install is right behind the fridge.
@H202, this is definitely something I thought about because there is an opening there and would be an excellent solution. Problem is the soffit (which I realize now you can't see in the image I posted) is being supported by that wall. Could cantelever it but there is a mess of electrical work in that wall (thermostat and six two-way switches). We'd also have to figure out how the fill in the floor... but I suppose that would be the easier part.
@Kristin Petro Interiors, Inc., writing out this response to other folks comments I've come to realize that the designers most likely just did not accommodate our request for a counter depth fridge in the design. The wall it's next to is 37" deep so would allow for a full depth to function mostly without issue. It just isn't what we asked for in the design. This in and of itself seems like an easy mistake though an unfortunately costly one for us, so I would feel bad making demands of them for return of payment. They did, however, create a design that called for two other cabinets that did not exist in the product line they agreed to work within (which we found out only when the GC went to order them and couldn't). They also listed the wrong pullout size (another relatively easy mistake but not one that makes us particularly thrilled). They also misplaced the recessed can on the design above the fridge which allowed for a full depth cabinet above their full depth fridge on the design but in reality would have be installed directly under the light blocking half of it. They also misplaced the skylight we have on the design which shifted over the kitchen island pendants in their design but askew from where the island actually needed to go (our electrician went off script for this one and did his own thing which ended up kind of saving that one from being worse). They are not currently our favorite people for a host of mistakes made - I regret having hired them though I do think they are very nice people and wish things had turned out better.Kristin Petro Interiors, Inc.
5 years agolast modified: 5 years agoIf you can pull the refrigerator forward and have the doors open ninety degrees, then this might be an easier fix. Do you think you have enough of a gap for a 3/4" panel? If so, install it between the cabinets and refrigerator to the depth you need and pull the refrigerator and cabinet above the refrigerator forward. You'll need to order a smaller cabinet for above the refrigerator (less .75"). If these are stock cabinets, this may not be an option.
Edited to add: It looks like your corner cabinet is pulled from the wall. So you may only need to change the upper cabinet to the immediate left of the range hood and shift everything to the left. Two inches might work, depending on the refrigerator.jttrs thanked Kristin Petro Interiors, Inc.Related Professionals
Holden Kitchen & Bathroom Remodelers · Van Wert Interior Designers & Decorators · Doctor Phillips Architects & Building Designers · Clarksburg Kitchen & Bathroom Designers · Lockport Kitchen & Bathroom Designers · Aurora General Contractors · Clarksville General Contractors · Coatesville General Contractors · Hayward General Contractors · Janesville General Contractors · Troutdale General Contractors · Westchester General Contractors · Pleasanton Kitchen & Bathroom Designers · Tempe Kitchen & Bathroom Remodelers · Gibsonton Kitchen & Bathroom Remodelersjttrs
Original Author5 years agoI agree pulling the fridge forward is definitely the easiest. It's just very unsightly from multiple angles. Definitely no gap for the panel, though my GC was chomping at the bit to find a way to add one. They are stock cabs so we would need to size down three inches and add filler on either side to the cabinet above the fridge for your suggestion. Definitely worth keeping in mind.
Corner cabinet is pulled away. Issue there is 15" drawers to the left of it. They will hit the door handle. Can't be converted to a pull door unfortunately because it is stock and they don't make a 15" base door... though they may make an upper cap 15" door that would work instead... GC also said the blind can't be shifted over though I'm not sure if it was the handle issue or something else.Anglophilia
5 years agoGeeze, was no one involved in this a professional? Even a novice knows that one cannot put a refrigerator right up against a wall and have it fully open! Designers failed you and the GC failed you. This is their fault and I'd try to make them do this correctly, not using some Rube Goldberg approach. I'd be heart sick...
jttrs thanked AnglophiliaJoseph Corlett, LLC
5 years agolast modified: 5 years agoJared:
You learn about fillers before you learn about hammers at General Contracting school. Your GC needs to pay tuition to remedy his lack of knowledge/attention. You'll do him no favors letting him off the hook. I've paid plenty and continue to do so. Cost of doing business just like gas in the truck.
Filipe Custom Woodwork
5 years agolast modified: 5 years agoMy apologies for the below I mean no ill will....
1. This design is a bad design and the fact that a filler was not added to the right of the Frig shows that the designer has no clue. You need at least 6" of space, worst case scenario 3" period. They are responsible for the design but they covered themselves by noting that the GC needed to check the design before these cabinets were ordered. So they BOTH need to cover the cost in labor and material to fix this.
2. Can you trim the wall on the right of the Frig to make space for the filler?
3. The blind cabient needs a drawer; being the kitchen is that small you need as much as you can get. You will loose valuable space on the top where a drawer would of been useful.
4. The 9" spice rack idea sounds like it can work BUT you have to make you that the spice rack can be installed in that manner. Most of them need to be installed between 2 cabinets and you have an appliance. There are other ways to brace the cabibet so discuss with the designer and the GC.
5. If you cannot cut the wall then they have to give you a smaller blind cabinet and smaller top wall cabinet and shift everything to the left, at their cost and the GC's cost. They share the blame because that is basic design 101 and the GC should of reviewed the layout and compared it with the appliance specs.
jttrs thanked Filipe Custom Woodworkartistsharonva
5 years agolast modified: 5 years agoBummer.
Even if fridge did fit, this layout is not the best. There's little countertop room to right.
Ideally, put the fridge somewhere else by recessing into wall. Fridge hinges need to stick out for door swing in this application.
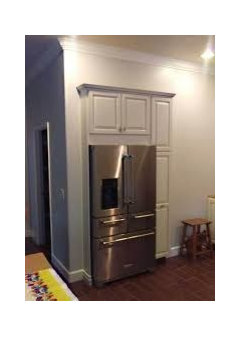
Another Solution,Depending on spacing. Shift it all to left. Forget the corner access. Hard to reach in that blind corner anyway.

Mistakes happen.It's how they are fixed that matters now.
GC responsibility to fix.
Find a reasonable solution that client finds acceptable.
best of success with this;)
jttrs thanked artistsharonvatatts
5 years agolast modified: 5 years agoThe GC's responsibility to check the measurements does not include double-checking the kitchen designer's work and second-guessing what he/she should have done. The fault lies solely with the designer.
The GC needs to check the measurements of the fridge only to make sure it fits in the opening; the KD's responsibility is to ensure its functionality.
The comparison can be made to a print shop. Their job is to see that something is printed properly; it is NOT their job to proof the material that was submitted for printing--that's the job of the writer/author.
jttrs thanked tattscwurch
5 years agolast modified: 5 years ago
I’m sorry you are facing such a dilemma! Your kitchen looks very similar to ours which we redid 3 years ago. I wanted a larger fridge too but went with a Fisher Paykel which fit into our space so much better. Thankfully we have a floor to ceiling pull out pantry on the right of the fridge to accomodate opening the fridge. Since we are a family of 5 we have a second fridge in the basement - would that be an option for you?jttrs thanked cwurchThe Kitchen Place
5 years agolast modified: 5 years agoThe blind base looks like it can be shifted to the left some. How much filler space do you need based on the ref. manufacturer specs? 1.5"to 2.5" is typical. The upper wall cabinet (left of range) looks like there's a filler in between. Get rid of the filler...reuse it next to the fridge. Shift down the blind base and see if it functions then. Worst case scenario...you might need one new wall cabinet. Keep your 12" cabinets!
The cabinets look like J&K. You can tell by the metal brackets used as corner braces. Or some other RTA cabinet brand. Did you use their in house designers? Or a separate dealership with real designers...not salespeople? Regardless, I suppose, they put the burden on the builder to approve their layouts. He should pay more attention if his KD's aren't going to take responsibility and check appliance specs. Checking appliance specs is part of the job of a good KD...but if they are just 'ballparkers' aka sales people....they don't want any responsibility. J&K sells a lot...and moves product quickly and that company isn't in the business for design.
I disagree with the previous comment about the blind needing a drawer. I actually PREFER a blind with a full height door. One of the reasons people hate them so much is they're hard to access. With a full height door...they are actually kinda wonderful. You have a bank of drawers nearby..,that's enough. If you do have J&K they have limited SKUs anyway....that could be their only option for that size cabinet.
Just be glad you figured this out prior to the countertops and everything else being installed. You dodged a bullet. At least now it can be fixed. Kelly aka Kompy
Ps. The GC owns this problem.jttrs thanked The Kitchen PlaceAnna (6B/7A in MD)
5 years agolast modified: 5 years agoI have no suggestions but wanted to give you my condolences on working with such jacka--es, and so-called “professionals.” I’d be pretty livid. Keep us posted.
ETA: I would not be looking to make this easier for them to fix. It’s on them, I wouldn’t be meeting anyone “half-way.”
jttrs thanked Anna (6B/7A in MD)tatts
5 years agolast modified: 5 years agoThe Cook's Kitchen: Yeah, but that is NOT the case here. Second and third sentences of the OP: "We hired designers to make the process go more smoothly. They provided a cabinet layout design."
The designers made the mistake; it ALL on them.
The contractor's job and responsibility is to build what someone tells them to build. He ghets the plans; he builds it. The contractor has no idea how much (if any) extra clearance that fridge needs nor on which (or both) sides; that's the designer's job.
Filipe Custom Woodwork
5 years agolast modified: 5 years agonot J&K. This is their spec book on the blind.
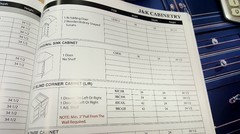
Most vendors carry white shaker. I like places to hide things. Everyone needs a misc. items drawer instead of using your only set of drawer bank for that purpose. A blind will always be the cabinet where things get lost why not have direct access to at least some of the items and use the space that would otherwise be a waste. You have a great source of ways in which to resolve your issue based on all comments. Hope things work out and you finally enjoy your kitchen. :-)
Buehl
5 years agolast modified: 5 years agoYou might have other issues...
- Can you open the doors of the upper cabinet and the base cabinet to the left of the refrigerator? I don't see any filler or extended stiles to allow the doors to open against the refrigerator. If you are planning to put hardware on the doors & drawers, check it with the hardware on b/c the hardware will hit the refrigerator b/f the doors do.
- What about the right door in the upper cabinet over the refrigerator? Does it open? The wall looks to be in its way as well (again, check after you put the hardware on it)
- I can't tell, is there filler b/w the blind corner cabinet and the drawer bank next to it on the sink side? You need around 3" b/w the drawer bank and the blind corner cabinet for those drawers to clear the door + hardware on the blind corner cabinet's door when the drawers are opened. (again, check after you put the hardware on it)
ETA: I just read that you do have this issue! I'm not sure the cobbled together solution (pulling the cabinet to the right) is going to solve your problem!
Try finding a way to temporarily attach the hardware -- or get something to clamp on the doors and drawers that will stick out as far as your selected hardware will. You need that depth to test the above.
.
Question: These "designers" you keep talking about...are they Kitchen Designers? Or, are they cabinet salespeople or interior designers?
jttrs thanked BuehlJoseph Corlett, LLC
5 years ago"The GC's responsibility to check the measurements does not include double-checking the kitchen designer's work and second-guessing what he/she should have done. The fault lies solely with the designer."
tatts:
You don't GC much because you don't know how this works. The GC is getting paid to peer into the future; that's what value he brings to the equation. A homeowner can hire their own designer and screw this up on their own. It sucks when you're paying someone specifically to keep this from happening and it happens anyway.Buehl
5 years ago"I agree pulling the fridge forward is definitely the easiest. It's just very unsightly from multiple angles."
If you're going to do that, you may as well just get a standard depth refrigerator and utilize the depth instead of having empty space that's going to be a place where things fall down behind (from the counter on the left side of the refrigerator -- unless you erect some kind of barrier to block it!)
Buehl
5 years agolast modified: 5 years agoIf you have issues with the other items I mentioned, I think it's time for your "designers" to bite the bullet and redo that entire wall -- uppers and lowers!
(And don't offer to foot the bill for this -- this is on them!)
Some are going to say, "but you signed off on the design". Non-KDs should not be expected to know all the intricacies of how to make cabinets work. There is an expectation that the design meets all Code as well as is usable (cabinets opening, etc.) -- after all, they're the "experts"!
It would be a different story if they had accounted for all these things but that you refused to accept it and made them change it. Did you?
I'm asking b/c it appears that you did overrule them with the cabinet above the refrigerator.
"They even showed a full depth cabinet on top despite us telling them (and the GC) it was going to be a counter depth fridge."
Those 12" deep cabinets above the refrigerator are useless. Sorry, but that should have been full-depth, just as the designers originally planned. Yes, they work very well with counter-depth refrigerators. In fact, they work best with counter-depth.
Counter-depth refrigerator & full-depth upper cabinet example:
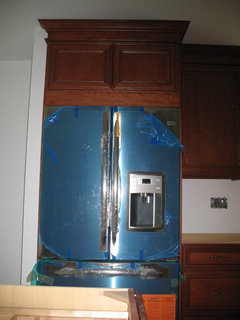
Buehl
5 years agolast modified: 5 years agoWhat I would do...
.
To start...
- Ditch the blind corner base cabinet (who uses those anymore??? They're useless!)
- Void out the corner
Sink side:
- Figure out a way to get 3" of filler b/w the drawer base and the voided corner so you can actually open those drawers!
- If you cannot finagle 3" off the sink wall, then consider switching to a corner susan. That will probably mean a very narrow or no cabinet b/w the sink and the corner, but at least you'd have usable storage space. A corner susan eliminates the need for filler and it's a much better use of space than a blind corner.
(My SIL has a similar situation b/w her range and the base cabinet around the corner from the range -- she has to open her oven door to be able to use the standard top drawer. The bottom cabinet is not used at all b/c it cannot be opened very far. What a waste!)
To the right of the Range:
- Move the narrow cabinet and the refrigerator to the left ~4.5" (~5" if door frame)
- Install a 3" wide filler pullout tall cabinet b/w the wall and refrigerator (see below for "filler pullout" link)
- If there's a door frame in that doorway, install a 1" filler b/w the wall and 3" cabinet (or whatever is needed to clear the door frame)
- Surround the refrigerator with 3/4" finished end panels [This you will probably have to pay for since it isn't in the design - trust me, it's worth it! It makes the refrigerator look built-in and looks much nicer.]
- Install full-depth cabinet above the refrigerator and b/w the finished end panels (~72" above the floor) [Again, you will have to pay for the new cabinet since you overruled them originally]
- Re-install the 12"W base cabinet with around 1/2" of filler b/w the refrigerator panel and the cabinet
- Measure to determine the exact amount of space needed for the range - including any clearances required per the specs and block that space out
.
To the left of the Range:
- The corner is voided
- Install 3" of filler b/w the voided corner and the next cabinet.
- The size of the next cabinet will be determined based on how much space is left b/w the blocked out range space and the 3" filler. If it's not a "stock" size, then you may have to add a bit of filler to make it "stock".
E.g, if the available space is 26" wide, make that 3" filler 5" instead (3" + 2") and then a 24" wide DRAWER base.
.
Upper cabinets
- Re-install the 12"W upper cabinet with around 1/2" of filler b/w the refrigerator panel and the cabinet
- Ditch the diagonal upper and get an "easy reach", if available. If none available, maybe stick with the diagonal
- Size the other upper based on the space available b/w the range space and the corner upper cabinet. See above about stock sizes.
.
Here's an example of a 3" tall filler pullout:
jttrs thanked Buehljttrs
Original Author5 years agoHi again all, thank you for all the comments. I’m not as quick to respond since I am spending most of my time at home researching appliances and cabinets to try to fix this quickly.
@Filipe Custom Woodwork, I would of course agree that they should be responsible I’m not sure if the wall can be trimmed. We suggested cutting the wall back a bit (in depth) and the GC flat out said no. Not sure why but there are a lot of electricals and some reflooring that would need to happen. Plus the wife isn’t keen on it because she wants the fridge hidden. We will have a cloud pull-out if we can – we specifically told the designer no lazy susans and this was the alternative. We had a rickety one that was very frustrating to use to we might have swung too far away from that. Great point about the spice rack needing cabinets on either side, I will make sure to check on that. They want to replace the blind with a shorter base cabinet – unfortunately the cabinet manufacturer only makes one size blind base and that’s it.
@artistsharonva, I agree this isn’t my favorite spot but there isn’t a lot of workable room without doing some major reconfiguring. We tried to move stuff around as little as possible to keep costs low and work with what we had existing. Your second idea to shift left is precisely where we are trying to get to. GC wants us to do a cheap solution, maybe is expecting he will cover some of it? Not sure.
@tatts, we tend to agree they are at least partly to blame for the ridiculous number of errors so we have drafted an email to the designer for a full refund of her services. This should cover about half of whatever fix we end up doing (based on quick estimates I’m doing in my head). Based on some comments I'm reading below, some folks suggest we should ask for more than that. I'm not sure how to navigate that comfortably.
@The Cook’s Kitchen, we hired the designer. Designer and GC met to discuss the plans together and both gave tacit seal of approval. Not sure that changes fault at all.
@cwurch, thanks for your kind words We are mostly likely going to have to out a fridge in the garage at some point as our family grows, but a 33” counter depth would just be too small as the only fridge in the house for us.
@The Kitchen Place, specs for the blind require 3”. I’m not sure how much is needed here for the door handles to clear one another in that space. Upper wall left of fridge does definitely have filler. I’ve asked the GC if it is necessary. I suspect not. We could slide that upper cab and blind a little to the left but the drawers left of the blind will hit the handles. Designer didn’t allow enough space for that – even as is that top drawer left of blind can only open about 95% before collision. Cabinets are J&K, you got it right. We used a designer we found on Yelp who was very highly reviewed in our area – though they admitted they hadn’t worked with J&K before but expressed no misgivings at all about being able to do so. Turns out they called for no less than three cabinet sizes that did not exist in the catalogue at all. We only found out when the GC went to order them. We were able to effect a quick fix work around for most of them but it already started to unbalance the cabinet design – now we have this fridge issue we discovered after. The blind actually HAD a drawer that the GC had to custom remove because the drawers to the left would have hit very quickly.
@Anna (6B/7A in MD), thank you so much for that. We are super new to this and always try to be good customers so as angry as we are we were still trying to figure out how much abuse we were supposed to take. We really appreciate the support here, it is helping us calibrate just how much of a stand we should be taking.
@Filipe Custom Woodwork, it is in fact J&K. Here is a link to the catalogue we can order from in case you or others are curious: https://www.grandjk.com/wa/JKCatAndSpecForWeb.pdf. I am now unfortunately very, very familiar with that document. Fortunately, however, this is only half of the kitchen. We have other drawer banks on the island to use though they are 30” wide and will need some serious internal organization to be useful. Thank you for all your comments!
@Buehl, this is something I discovered recently as well – we will need to figure out something to allow us to open those upper cabinets next to the fridge. I asked the GC and he said nothing needs to be done because hitting the fridge like that is ‘normal’. I took his word for it. Same with the cab above the fridge I suppose. There is about 4.5” of filler between blind corner and drawer bank left of it. Top drawer will hit the hardware on the blind already though and shifting it to the minimum 3” will make it worse. The designers we hired are true and actual interior designers – they have done many kitchens specifically but are not limited to that. They are not attached to any cabinet line or product. We had to tell them to do J&K because the GC we work with likes them best in terms of quality and price point for his clients.
@Joseph Corlette, LLC, I appreciate that. This is exactly why we hired a GC, it’s just hard to point to a line in the contract and say ‘you didn’t do this so fix please’.
@Buehl, we would return the counter depth for a full if we wanted it to stick out. We don’t want it to stick out like that and we told both the designer and the GC that we were getting a counter depth fridge. I sent the measurements to the GC before the cabinets were ordered I believe. We did not know about the design errors. The handles hitting were a surprise. The cabinets that didn’t exist in those sizes was a surprise. The misplacement of the skylight and existing recessed soffit lighting was a surprise. The fridge that won’t open was a surprise. If they mentioned any of those things, I’d like to think I would remember and there is no email record of any of those topics that I have found. I was mistaken when I said ‘full depth’ about the cabinets over the fridge – they are in fact counter depth. The issue with those is that is covers an existing soffit recessed light that they misplaced in their diagram and didn’t allow for a fridge side panel so the cabinet side would have been exposed. I don’t recall overruling them on that until after we saw the counter depth cabinet covering the light that they misplaced in the design document. If I could, I would like to add the fridge panel and pull those cabinets out to match again. The GC had to custom shorten them when he saw it was covering the existing light. One thing we did tell the designer is that we wanted to keep the oven where it was to avoid costs of moving the vent – if we had known that it meant the fridge wouldn’t open with a 12” cab between, we would have changed our mind about that very quickly.jttrs
Original Author5 years ago@Buehl, wow thank you for that really thorough design game plan! The blind might need to stay despite popular opinion – my wife really wanted a cloud pull out. I also don’t love the filler/no cabinet that has to happen between the lazy susan and the sink in this case. Unfortunately, we need to save at least 3” there which only gives us about 2.5” to slide the blind over before that handle will collide with the sink. We could customize a Frankenstein cabinet so a new 15” base cabinet gets the back half of the existing blind (since J&K only makes one size blind) but that would leave us with a 12” cabinet opening and the smallest the cloud pullout we have can do is 15” opening. I’ll see if there is something smaller, but at that point, the kidney shaped pullouts are too small to be of much use (they may be already).
I do wish we could pull the sink over a quarter of an inch to avoid the handle issues though. We could downgrade to a 12” drawer pull possibly but 15 seems as low as we should be going there.No door frame in the doorway, just a boring sheet rock wall. I’m not sure we can get 4.5” nicely… maybe shift the blind over 2.5” and reduce the 12” cabs to 9” to get 5.5”? We definitely would like to add fridge panels (and would happily pay for them) now that we know more about the situation. Not a top priority, but if things need to get moved around anyway and they can get squeezed in, would be nice. We will probably just have the GC pull the 12” deep forward. We hate storing stuff up there anyway and mostly would want it for decoration. Could pay for a rebuild since we did tell him to cut the counter depth box in half and make it 12” to avoid the light. We would also need to move the recessed light to accommodate this and I would expect to pay for that as well.
Drawers instead of cabinets around the range… not something anyone has suggested yet. I will have to chew on that… Thanks!
No easy reach wall cabinet available. It’s either another left blind up top with a 12” right up against it or the diagonal. I think unfortunately the diagonal will end up staying. Not our first choice but the space there to create an even reveal on the other side of the window kind of dictates it.
Love that 3” filler pullout. That is really cool.
At this point, we think a redesign of that wall is in order and anything that stays in the final product we should pay for. Any work that was done on the old cabinets that were installed but will be removed should not be our responsibility. That way we get the product we are paying for and any bells and whistles are our responsibility. I wouldn’t expect the GC/Designer to pay a penalty for ‘suffering’ or anything, we just want the nice looking functional kitchen we thought we paid money to get.
Thanks again, @Buehl!Anna (6B/7A in MD)
5 years agoMy two cents: you want as many drawers as you can get. And I have a blind cabinet with the pull out below with the soft-close features. It...is...a...DREAM.
On this I have my Griddler, Vitamix, KitchenAid food processor, Atlas pasta machine, and waffle maker. It's fantastic storage for folks who can't have pantries to house small appliances.
Good luck.
jttrs
Original Author5 years agoI missed this comment from @Joseph Corlette, LLC:
"You learn about fillers before you learn about hammers at General Contracting school. Your GC needs to pay tuition to remedy his lack of knowledge/attention. You'll do him no favors letting him off the hook. I've paid plenty and continue to do so. Cost of doing business just like gas in the truck."
Just wanted to say how much I appreciate that sentiment. Lack of attention really is the culprit here. And I know that mistakes happen, its just too hard a pill to swallow having to pay for something that wasn't our fault. We hired the designers specifically because we were under the impression that having a solid design plan would save us from these kinds of horrors when construction started. We hired a GC to manage the project because we were willing to pay the 20% additional to have solid oversight of the project again to
The hardest part about this whole thing (aside from being without a dishwasher, range, and kitchen sink for close to a month and counting thanks to over commitment from the GC) is that both my wife and I really like the GC. We think he and his team are incredibly stand up people and are capable of some really great work. The owner especially has been actually really helpful in helping us manage ourselves through such a big ordeal and keeping perspective. We just wish they had been paying more attention to catch these errors. Especially when it came to light that the designer had called for three cabinet sizes that did not exist in the catalog her team was instructed to use (J&K as mentioned previously). All together the cost of our remodel is not so far from 100k (with some help from insurance because this whole thing started due to a sudden water leak from our last fridge to replace floors). It makes me wonder how gigantic his other client's projects are if we don't get the time of day from his team for a project this size.
And to be honest, we really like the designer as well. She was incredibly nice, helpful, and communicative which is why it is so surprising there ended up being so many issues with this. Unfortunately, the designer's process was to let a junior designer do the heavy lifting and then (we believe) she checks the work at the end. Watching the junior designer do measurements and catching numerous errors in draft after draft of the design document (e.g. listing a bar faucet as our main kitchen sink faucet because they had similar model numbers, etc), I suspect she wasn't someone who paid a lot of attention to detail. I genuinely hope the junior designer has improved significantly since our dealings with her... or moved on to a different line of work.Kristin Petro Interiors, Inc.
5 years agolast modified: 5 years agoIt can be really challenging designing with stock cabinets. An experienced designer would have been mindful of how to use their limited sizes and parts effectively. I work with high-end builders who use J and K Cabinetry and make them look better than I would have thought possible.
The lack of a filler is bad, but also, an end panel to cover the side of the refrigerator should have been included. If you are redesigning that wall, I would include a deeper refrigerator cabinet and an end panel for a more finished look.
jttrs thanked Kristin Petro Interiors, Inc.Joseph Corlett, LLC
5 years agojttrs:
You can like your GC and designer all you please, but this is business. You've paid for a service you haven't received. The lack of that service is costing you. They must pay; it's only fair.jttrs thanked Joseph Corlett, LLCscrappy25
5 years agoIt seems like you might have the space to slide the blind cabinet over sufficiently 3" (depending on the depth of the handles on your drawer bank) if there is a low profile handle or knob on the blind cabinet door? I have a "hidden" handle on one of my cabinets in the basement kitchenette. It is one of those things that you don't notice once the kitchen is in.
You need to make sure though that the cloud insert has enough space to come out fully. I have the Hafele and it comes out along the parallel wall (towards the oven in your case), In this situation, moving the blind cabinet over towards the corner would not affect it, but it might hit the oven if the oven is deeper than the adjacent cabinets.jttrs thanked scrappy25User
5 years agoWho thought that cheepchinesecrapola was a good idea for a 100K remodel? That’s fail #1 right there. It forced some bad design decisions because of the extreme limitations of a cheap stock product.
jubel_designs
5 years agoJttrs, What a bummer! Since you're dealing with stock cabinets, you will need to utilize fillers. Fillers are definitely something to avoid when designing a kitchen because they're a waste of space and they make your kitchen look less customized! However, sometimes they're necessary... Since you're currently in a pickle, hopefully this layout could help you visualize an option for reworking your cabinets. Feel free to use it as a tool to show your GC.
Since you didn't provide measurements, I'm not sure if this is exactly how your space will look...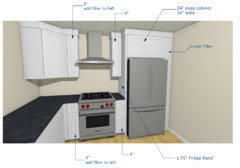
Good Luck!
jttrs thanked jubel_designsAnthony Perez
5 years agoI have to say, this is probably the number one mistake in kitchen design and still overlooked today, If you indeed used a kitchen Designer then the responsibility is on him/her. it is unacceptable to make this mistake, the right way for a designer to do this is to
1- request the spec of the refrigerator from the client
2- compare specs clearances and allow for them on the planning
3-clearly indicate with dimensions on the drawing the filler location and size
4- instruct the client to provide that drawing to the G.C,
If all of above is followed and the contractor does not follow the designers plan
then the responsibility is on the G.C
Note for Clients :specs should be given to the Designers on the planning stage.
Note to G.C if you are given instruction, it is for a reason and you must follow
Note to Designers: before even considering color, style, budget, make sure your design is functional.
Best of luck
jttrs thanked Anthony Perezjttrs
Original Author5 years ago@Kristin Petro Interiors, Inc., I'm going to try to work a panel into the redesign as well. We've heard it enough times now to know that it is the right move. Even the GC agrees. The only issue is a recessed light that will get covered so it will need to get moved.
@Joseph Coreltt, LLC, I definitely agree and will try to harden up to have this discussion with them. Thanks again for your perspective.
@scrappy25, if we scootch the sink 1/4" over then we won't have an issue with handles. No plumbing yet so this may be possible. Great point about the cloud not hitting the oven, no one had thought about that yet... I will have to verify. We were going to do a rev-a-shelf cloud pullout, but maybe there is something that takes up less space we can find. We might need to downsize that blind with custom work to combine it with a 15" cab (12" opening") so I am looking for blind corner organizers that only need 12" openings to work. If there is one, then we might be good. I will try to rely on my Google-fu for this!
@Sophie Wheeler, thanks for your input.
@jubel_designs, wow that is really cool! I'm glad I get to actually see what a 9" cabinet would look like between the fridge and the oven instead of just imagining it, so thank you! Can I ask how much filler to the right of the fridge you included? I have a plan in mind based on all the feedback I've gotten so far that could maaaaybe get us about 4" on the right and I'm hoping that is enough.jttrs
Original Author5 years agolast modified: 5 years ago@Anthony Perez, that seems like really sound advice for all involved. We didn't have the fridge in mind yet unfortunately when we worked with the designers. Our fridge actually broke and caused a bad water leak which precipitated (no pun intended) this entire remodel so we were planning on replacing it with the remodel - all we were able to tell the designer was 36" wide and counter depth as the plan. I assumed they would know what is needed for that to make it functional, but its possible I assumed incorrectly.
artistsharonva
5 years agolast modified: 5 years agoEach fridge has it's own installation instructions, so a general 36"space is not enough info when installing a fridge near an adjacent wall. Find the manual & look for the diagram that looks like this to determine the needed size filler.
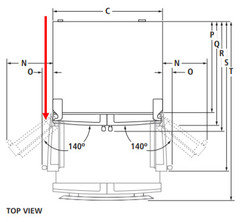
Since the fridge is there, you can also open the door until the interior drawers can be pulled out & then measure the distance from the adjacent wall to fridge right side to determine just how far over the fridge needs to be to the left to determine the size of filler needed. I have seen 3"-5 1/2" needed in the field.
The designer should of insisted on the fridge specs before ordering the cabinets. They should of at least forewarned of the possible conflict of the door swing issue.jttrs thanked artistsharonvaartistsharonva
5 years agoDefinitely need as much space as possible with a combustible wood service near a hot cooking area.
Avoid this possible fire hazard.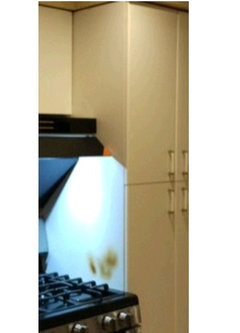 jttrs thanked artistsharonva
jttrs thanked artistsharonvaartistsharonva
5 years agolast modified: 5 years agoJ&K cabinets are great, solid structure cabinets. I use them in most my remodels.
What's the following measures,
the total length of back of stove wall
center to stove
needed space to right of fridge to fully open doors
or post the floor plan.
If I get that, I can ask my J&K contact for suggestions to find a solution.
jttrs thanked artistsharonvaartistsharonva
5 years agolast modified: 5 years agoA fix could be to use what cabinets are on left of stove
& just change what's in between stove & fridge. & filler wider against wall.
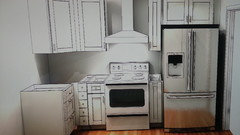
orclose to jubel-designs suggested,
get 1.5" or 3/4" tall fridge panel on left of fridge & deeper fridge cabinet & wider tall filler to right.
I suggest a spice pullout since it's so tight so door won't hit fridge panel.
Filler between cabinets against walls & panels for full overlay doors.
looks like this.
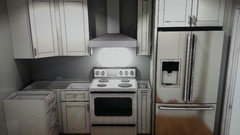
By shifting fridge to the left, door will open. Please refer to fridge specs in manual for exactly how much, Send model # to both designer andcontractor
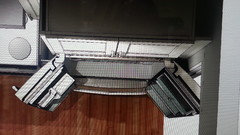 jttrs thanked artistsharonva
jttrs thanked artistsharonvaBoxerpal
5 years agolast modified: 5 years agoI agree with Artistharonva,..."Mistakes happen. It's how they are fixed that matters now.
GC responsibility to fix."
You are not alone, We had a minor snafu. The construction crew thought we were getting a counter depth refrig. But, we ordered a new full size refrig. It was ultimately the GC's crew's fault. It was caught very early and fixed before cabinets were even installed. I love what Artistharonva said.. It's how they are fixed that matters. Our GC took full responsibility and fixed this long before the cabinets were put in. We only noticed because we have been living here during the reno process.
Good luck and hope that it all works out. I see some beautiful ideas unfolding that will make your new space great. ~boxerpal
jttrs thanked Boxerpaljubel_designs
5 years agolast modified: 5 years agoThe filler to the right of the fridge in my initial plan is about 8" wide.... yikes! Again, I don't have your exact wall measurement, so it's hard to say that the 8" is even accurate. My goal was to keep your wall cabinets to the left and right of the stove similar in size. I am not a fan of having a 24" cabinet (??) to the left of the hood and a 9" to the right. It looks very unbalanced.
Edited to show another option...
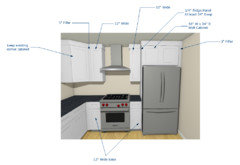 jttrs thanked jubel_designs
jttrs thanked jubel_designsjttrs
Original Author5 years ago@artistsharonva, wow thank you for all that detail and effort!
The fridge is a Samsung Four Door Flexzone from Costco. The diagram in the manual looks like this: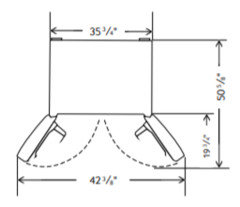
If I'm mathing correctly, 42.5 - 35.75 should mean it needs approximately 3.75" on either side to open to match this diagram. That feels close but looking at the fridge, I can swing the doors open much wider. I would guess that getting 3.75" from the wall would be sufficient for us to use the fridge at least though more would allow us to really swing them fully. For now, I think 3.75" at least will allow us to open the fridge and since the handles clear the wall we can put a soft stopper to prevent banging into drywall too much.
We definitely want some space between the range and the fridge/panel. We are determined to stick to at least 12" cabs and will very likely make the upper cab a rev-a-shelf pullout to avoid banging the handle into the fridge/panel. We also have no gas at our house so we splurged for an induction range :) Very tired to scraping baked on spills off electric range ceramic.
I don't have the numbers in front of me but adding up the existing cabinets in my head which fill the entire space we have close to 125" for that entire back wall. The 61.5" from the left wall is the center of the range currently. We met with the contractor yesterday to talk about how we can fix it and we are looking at moving vent to the left 5" (and reducing those cabinets to the left of it to make up the space).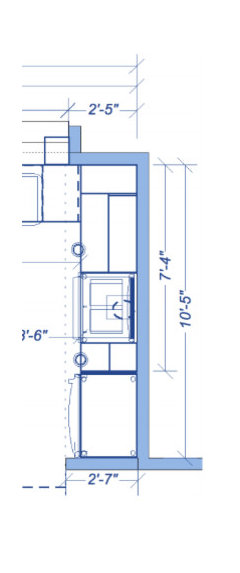
Here is what was provided by the designer for that wall (I can post the entire thing if folks want to see it, just trying to avoid information overload). Their overall wall measurements are pretty close. The wall on the right is the kitchen backwall in my original photo and is about 125" (or maybe half an inch less).
I'm providing these because they were asked for and folks might be curious, but please know that we don't expect any additional design work from all you lovely people. We really super appreciate it and it has been very helpful, but I think we have a game plan for the design moving forward based on all the incredible feedback and while we certainly welcome any additional comments anyone has about this, we feel bad for people putting so much of their own time into our problem.
@boxerpal, thanks for your support :) We aren't sure what is going to happen next since all the cabs were already installed. Our first conversation yesterday with the GC about a solution did not go well. I'll spare the details because it is an ongoing discussion (I hope), but it seems like we are being held responsible for the mistake at this point. Or at least he is absolving himself of the financial responsibility for it - he is having his team give us a quote for the changes. We are willing to pay for the work done to get the final kitchen we end up with. We just don't think it is our responsibility to cover the mistakes and redos required to get there.
@jubel_designs, we agree - trying to keep the cabinets balanced is a goal for sure. It's 21" on the upper left and 12" on the right currently. It will be 18" on the left and 12" on the right if we can go with the plan we are currently most interested in.
To everyone: my wife and I really appreciate all the help and support you've given us in this thread. We really didn't expect so much effort put into your responses - especially to the folks who did design mock ups for us and offered to spend additional time talking to folks to help us. We really appreciate it! Right now the biggest hurdle is the discussion with the GC.artistsharonva
5 years agoThanks for being a good poster & keeping us updated. Please post the final solution, to help others in future. Wishing you many success to this.
jttrs thanked artistsharonvajttrs
Original Author5 years agolast modified: 5 years agoHi all, thanks again for all the helpful advice. Wanted to give an update on how things turned out:
My wife had a conversation with the GC this morning and worked out a super fair approach to paying for the redesign. We are going to pay for the kitchen as though it was built on the first attempt for a fridge that could open. The cost of replacing and moving the cabinets will be covered by the GC with some exceptions. There were stock cabinets that we asked them to modify (e.g. a drawer/door combo that we asked them to modify to be a single tall door on the blind to match the original design) - we offered to eat the cost of those because they can't be reused at all and we wanted to show some good faith here as well. They also made a commitment to prioritize our house above other projects to get us done by Thanksgiving, which we really appreciated. Thank you to everyone for supporting us on this thread and helping us understand the subtleties of the client/GC relationship.
The design suggestions from everyone here were really helpful and we ended up going with something that was definitely suggested here a couple of times: void the blind. The stock J&K blind corner just wasn't going to work for our space If they had a smaller size, we could have made it work, but alas they do not. I don't consider it "cheepchinesecrapola" as Sophie Walker put it, the boxes look and feel great, but there are certainly limitations when dealing with a restricted inventory of cabinet sizes. We could have tried converting it to a corner unit with a lazy susan instead but we aren't fans of that either. In the end we are turning the blind base into a 15" drawer base cabinet, reducing the wall cabinet above it to an 18", removing some filler that existed there, and then sliding everything over which should give us at least 3.75" to 4" for the fridge to open (manufacturer requires 3.75" minimum so we have to assume this will be enough). This does involved moving cabinets, a vent, and some electricals for the range but we are totally willing to cover this since if we had known about the fridge issue from the beginning, we would have gone with this design from the get-go.We will discuss with the designer about the inaccuracies of the design document that we were given, though it is unclear that we will be asking for any kind of refund. They did call out on every page that their work should be verified by the GC in big red letters, but they really shouldn't have been so sloppy about it to begin with. At the very least, we'd like to give her constructive criticism to avoid anyone else having similar issues. Any refund we do get, we will be passing along to the GC to help with the costs they absorbed (for the kitchen and several other aspects of the project we were completely unaware of).
Thanks again to everyone for your help, support, and kind words! It was an incredibly stressful time for my wife and I (and for the GC too!) and discussing it with you all has been extremely helpful!
JaredK R
5 years agoGlad you have worked it all out. Post pictures when its done! Did your wife have the new baby yet?jttrs thanked K RBoxerpal
5 years agoWonderful news. I can't wait to see it all come together. And wow Thanksgiving is just weeks away. Very exciting!
jttrs thanked Boxerpaljttrs
Original Author5 years ago@Karen Rose, will absolutely post pictures when done! No baby yet, still months away. Fortunately plenty of time to get this remodel wrapped up :)
@boxerpal, definitely! They seem like they are going to make every effort they can to get this finished in time, though there is still quite a bit to do to get there...kaseki
5 years agolast modified: 5 years agoI hope that those who read this thread in the future learn the important lesson that I would guess the OP has learned -- the cost in time to fix an error at the end of a project relative to that which could have been applied at the beginning of a project to avoid the error is a multiple greater than one.
- Believe no one!
- Measure available space at least twice in different ways at different heights. (Include measurements that reveal whether walls are actually perpendicular or parallel.)
- Take exact measurements and review installation guides to make drawings to prove that the parts measurements add up to the whole.
- Think about every moving part's range of motion from the point of view of the cook and with a view toward potential interferences between parts.
- And as aptly illustrated here, use filler strips not only to allow room for door openings, but to correct errors in measurement and to deal with wall imperfections. The filler strip is the patch that fills the gap you didn't know you had. The filler strip should be planned to be wider than necessary to allow material removal when the gap you knew about is narrower than you thought.
jttrs thanked kasekijttrs
Original Author4 years agoSuper delayed follow up photo but here is the finished kitchen. Apologies for the baby-related mess!
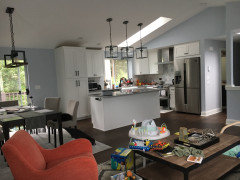
Thanks again everyone from way back for all the helpful advice! :)blfenton
4 years agoNice looking space and after all the stress of the design errors it looks like it's a well loved and functional space. i like the island lighting and the light from the windows is great.
jttrs thanked blfentonnewkitchenny55
4 years agoLooks great. How do you like the fridge now that it opens? We’re considering that one...
jttrs thanked newkitchenny55jttrs
Original Author4 years agoWe like the fridge a lot. I did a lot of research into appliances since they are such big purchases. The one thing I kept seeing about Samsung fridges like this (french doors) is that the ice machine is designed poorly - apparently the gasket doesn't seal super well and warmer than freezing air gets into the ice machine, melts the ice, it refreezes, and melts and refreezes repeatedly until the water makes its way out the front of the ice maker and onto your floor. Not ideal.
Given that other fridges have other problems (LG's linear compressors have complaints of frequent failures, GE units get complaints about ungodly noise), our solution was to buy this unit that works well as a fridge and silently and just turn the ice maker off forever. We might have a unit with a perfect ice maker that never leaks, but we aren't interested in finding out.

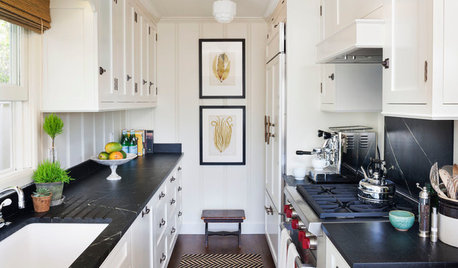


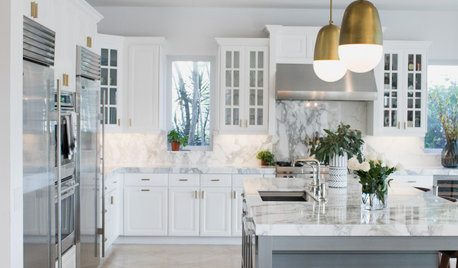
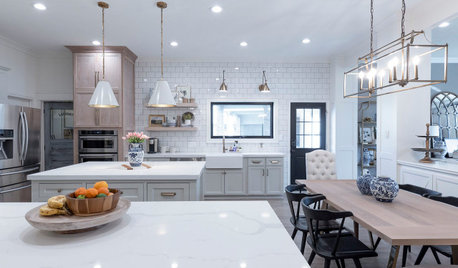












Kristin Petro Interiors, Inc.