kitchen cabinet gurus, this fridge needs boxed in!!!!
Steph Doyle
5 years ago
last modified: 5 years ago
Featured Answer
Sort by:Oldest
Comments (37)
Steph Doyle
5 years agoRelated Professionals
Parkway Architects & Building Designers · Carlisle Kitchen & Bathroom Designers · Charleston Furniture & Accessories · San Diego Furniture & Accessories · Wilmington Furniture & Accessories · Little Chute Furniture & Accessories · Arlington General Contractors · Cheney General Contractors · Easley General Contractors · Eau Claire General Contractors · Glenn Dale General Contractors · El Dorado Hills Kitchen & Bathroom Designers · Riviera Beach Kitchen & Bathroom Designers · Las Vegas Kitchen & Bathroom Remodelers · Toms River Kitchen & Bathroom RemodelersSteph Doyle
5 years agoBeth H. :
5 years agolast modified: 5 years agoSteph Doyle
5 years agolast modified: 5 years agodovetonsils
5 years agoSteph Doyle
5 years agoSteph Doyle
5 years agoSteph Doyle
5 years agoAnnKH
5 years agoSteph Doyle
5 years agoSteph Doyle
5 years agoSteph Doyle
5 years agoSteph Doyle
5 years agoSteph Doyle
5 years agoSteph Doyle
5 years agoSteph Doyle
5 years agoAnthony Perez
5 years agoBecky
5 years agoUser
5 years ago
Related Stories
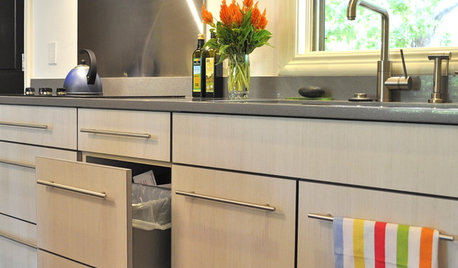
KITCHEN DESIGNEcofriendly Kitchen: Healthier Kitchen Cabinets
Earth-friendly kitchen cabinet materials and finishes offer a host of health benefits for you and the planet. Here's a rundown
Full Story
INSIDE HOUZZTop Kitchen and Cabinet Styles in Kitchen Remodels
Transitional is the No. 1 kitchen style and Shaker leads for cabinets, the 2019 U.S. Houzz Kitchen Trends Study finds
Full Story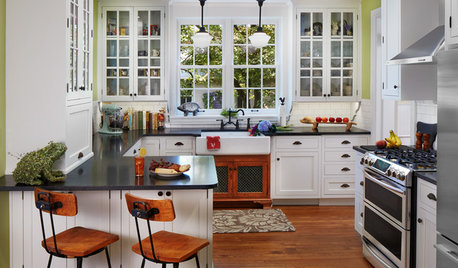
KITCHEN MAKEOVERSBefore and After: Glass-Front Cabinets Set This Kitchen’s Style
Beautiful cabinetry, mullioned windows and richly refinished floors refresh the kitchen in an 1879 Pennsylvania home
Full Story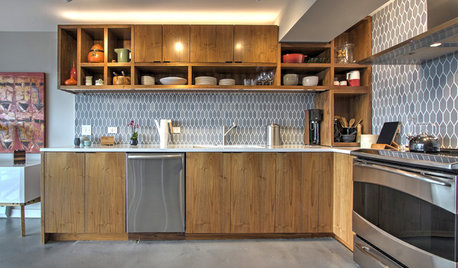
KITCHEN CABINETSHow High Should You Hang Your Upper Kitchen Cabinets?
Don’t let industry norms box you in. Here are some reasons why you might want more space above your countertops
Full Story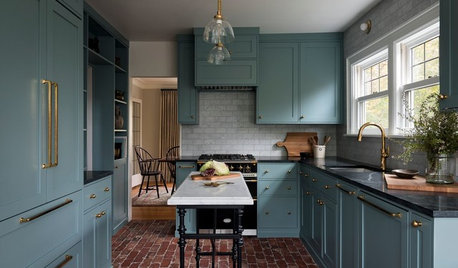
KITCHEN DESIGNRustic and Refined Blend in a Jewel Box Kitchen
A reclaimed-brick floor, blue-green cabinets and touches of brass turn a Seattle galley kitchen into a showpiece
Full Story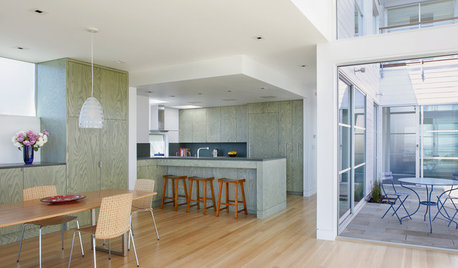
KITCHEN DESIGN8 Stunning Stain Colors for Kitchen Cabinets
Transform raw wood for custom-looking cabinetry with a stain that fills your need for color but lets the grain show through
Full Story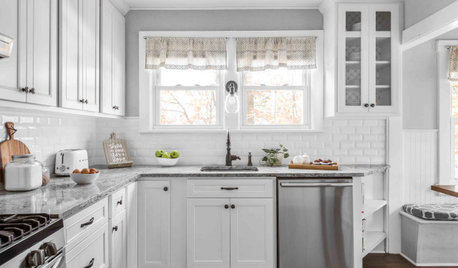
KITCHEN MAKEOVERSKitchen of the Week: Refaced Cabinets Lighten Up the Room
A designer saves her clients time and money by reusing what they already have in their 120-square-foot space
Full Story
MOST POPULAR8 Great Kitchen Cabinet Color Palettes
Make your kitchen uniquely yours with painted cabinetry. Here's how (and what) to paint them
Full Story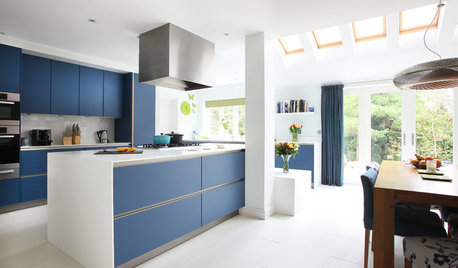
KITCHEN CABINETSAre Those Sleek Handleless Kitchen Cabinets for You?
Get the lowdown on this increasingly popular streamlined look
Full Story
KITCHEN CABINETSA Kitchen Designer’s Top 10 Cabinet Solutions
An expert reveals how her favorite kitchen cabinets on Houzz tackle common storage problems
Full StoryMore Discussions






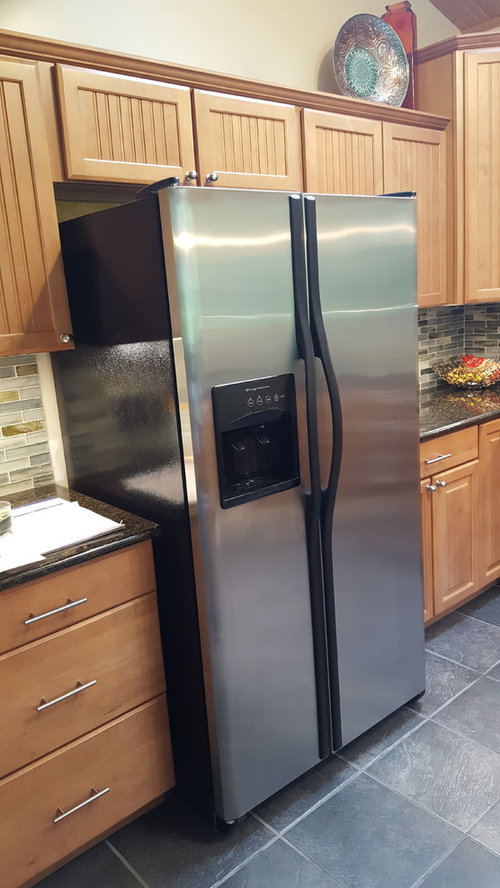
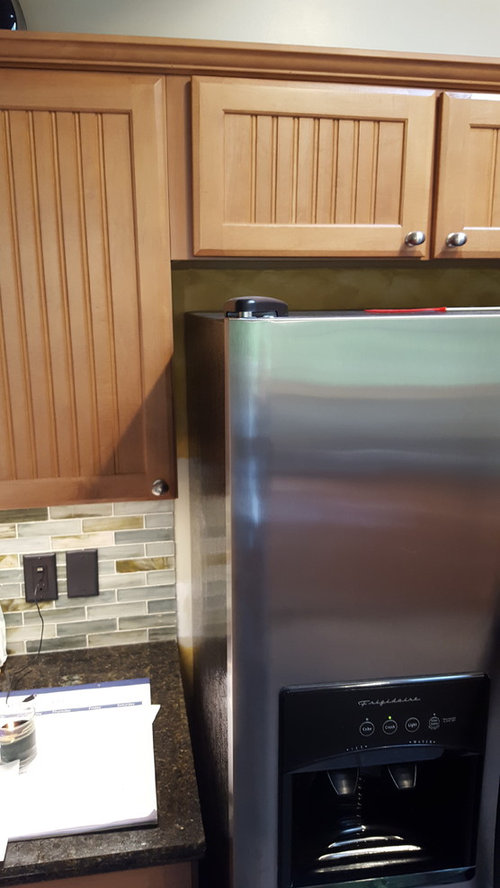
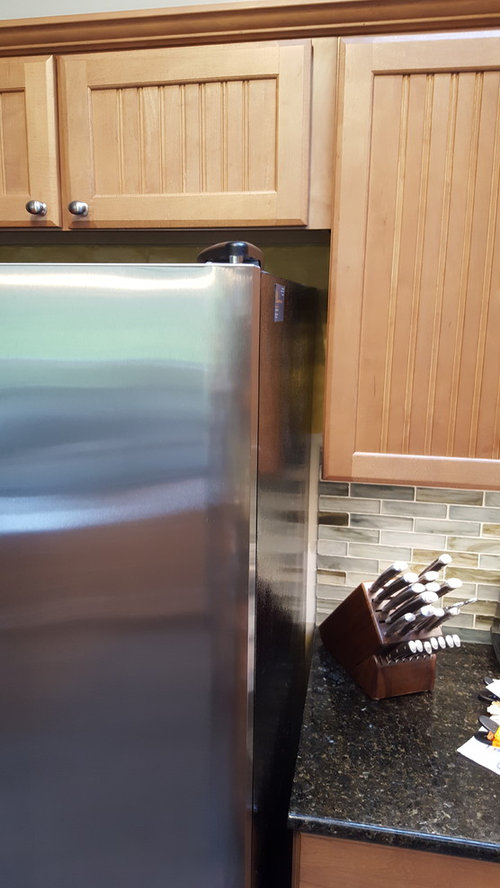
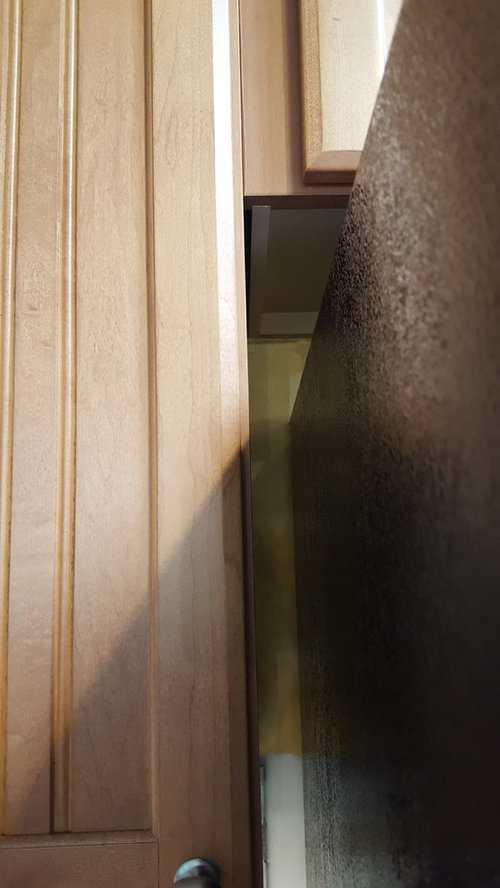
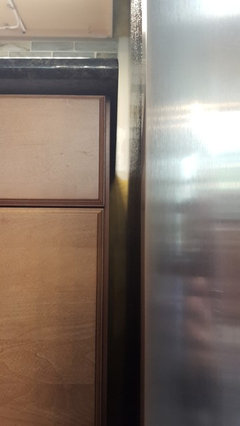
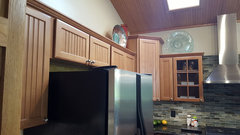
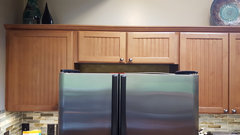
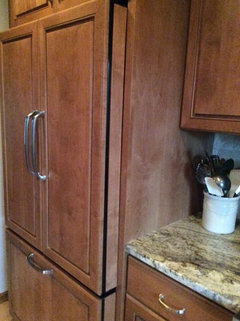
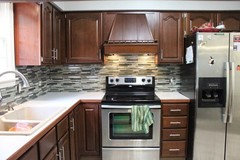
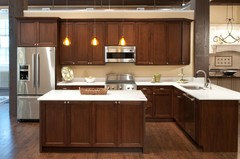
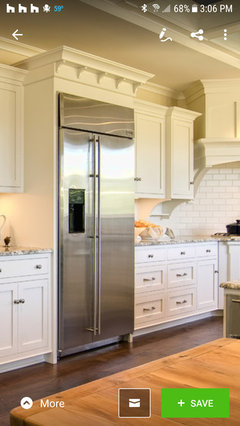
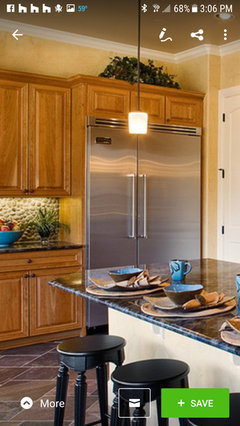
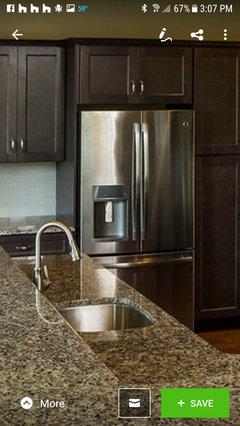
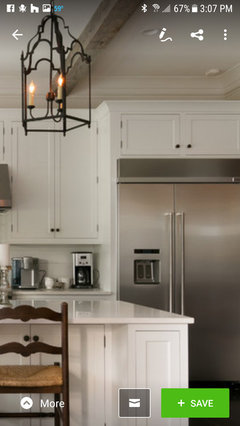
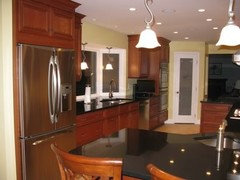
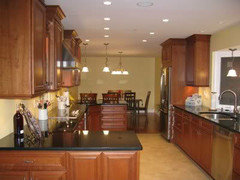
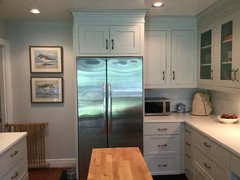
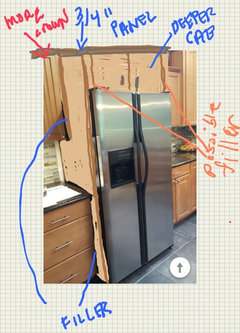

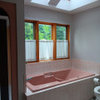
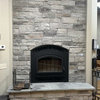
suedonim75