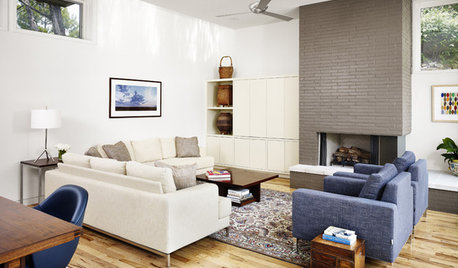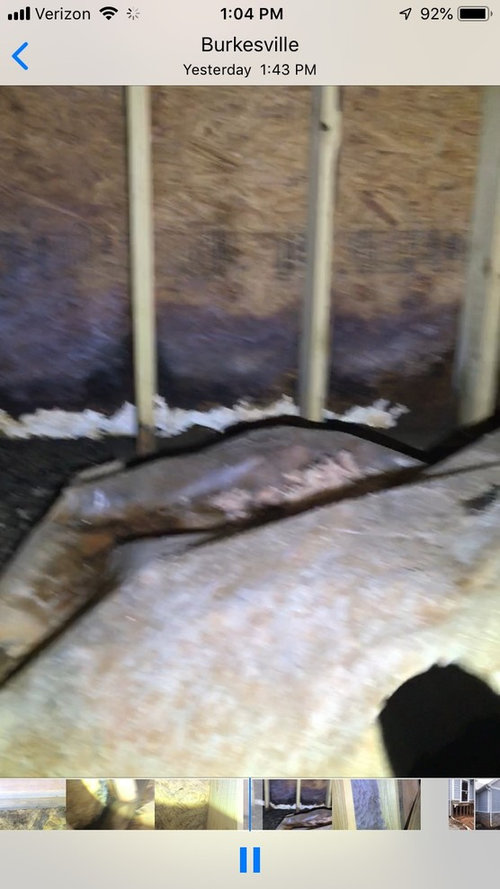Foundation support advice needed
Carrie at GenZHouse
5 years ago
Related Stories

GARDENING GUIDESHow to Give Essential Bees the Support They Need
It’s hard to grow fruits and veggies without these hardworking insects. Here’s what we can do to help bring them back
Full Story
LIFEA Caregiver’s Guide to a Supportive Home
A daughter who’s been there shares 9 tips on tailoring a home for a loved one with dementia
Full Story
REMODELING GUIDESContractor Tips: Advice for Laundry Room Design
Thinking ahead when installing or moving a washer and dryer can prevent frustration and damage down the road
Full Story
LATEST NEWS FOR PROFESSIONALSEverything You Need to Know About Interior Design Certification
How do you become certified as an interior designer? We explore the options
Full Story
GARDENING GUIDESSupport Bumblebees by Providing Forage in 3 Seasons
Bumblebees are fascinating and fun to observe foraging in gardens. Find out how to create a buffet for these fuzzy, charismatic bees
Full Story
DECORATING GUIDES10 Design Tips Learned From the Worst Advice Ever
If these Houzzers’ tales don’t bolster the courage of your design convictions, nothing will
Full Story
BATHROOM DESIGNDreaming of a Spa Tub at Home? Read This Pro Advice First
Before you float away on visions of jets and bubbles and the steamiest water around, consider these very real spa tub issues
Full Story
LIFEGet the Family to Pitch In: A Mom’s Advice on Chores
Foster teamwork and a sense of ownership about housekeeping to lighten your load and even boost togetherness
Full Story
DECORATING GUIDESWhat You Need to Know Before Painting Brick
Sure, painted brick can be a great look. But you need to take some risks into account. Here's how to paint brick like a pro
Full Story
DECLUTTERING10 Quick Decluttering Tasks to Support a Restful Summer
Follow this easy checklist to keep your house tidy this vacation season and beyond
Full Story













PPF.
klem1
Related Professionals
Athens Kitchen & Bathroom Remodelers · Lomita Kitchen & Bathroom Remodelers · Lincoln General Contractors · Orangevale General Contractors · Elkhorn Painters · Rancho Palos Verdes Painters · Albuquerque Siding & Exteriors · New Port Richey East Siding & Exteriors · Spartanburg Siding & Exteriors · Duarte Home Builders · Estero Painters · McLean Painters · Naperville Painters · Mira Loma General Contractors · Waxahachie General ContractorsDavidR
Mule Meat