Building an unconventional 2 story 4 bedroom house in Northern VA
Carolyn Loveland
5 years ago
Featured Answer
Sort by:Oldest
Comments (40)
Carolyn Loveland
5 years agoRelated Professionals
Sunrise Home Builders · Country Walk General Contractors · Lincoln General Contractors · Rohnert Park General Contractors · Boise Interior Designers & Decorators · Salem General Contractors · Martinsville General Contractors · Redding General Contractors · Rocky Point Architects & Building Designers · Reedley Home Builders · Fairfield Painters · Northglenn Painters · Oceanside Painters · East Grand Rapids Painters · Coronado General ContractorsCarolyn Loveland
5 years agoCarolyn Loveland
5 years agoCarolyn Loveland
5 years agoVirgil Carter Fine Art
5 years agolast modified: 5 years agoCarolyn Loveland thanked Virgil Carter Fine ArtCarolyn Loveland
5 years agoCarolyn Loveland
5 years agoCarolyn Loveland
5 years agolast modified: 5 years agojml248
5 years agoCarolyn Loveland
5 years agoCarolyn Loveland
5 years agoCarolyn Loveland
5 years agoMark Bischak, Architect
5 years agolast modified: 5 years agoCarolyn Loveland thanked Mark Bischak, ArchitectCarolyn Loveland
5 years agoCarolyn Loveland
5 years agoCarolyn Loveland
5 years agoPatricia Colwell Consulting
5 years agolast modified: 5 years agoCarolyn Loveland thanked Patricia Colwell ConsultingCarolyn Loveland
5 years agoCarolyn Loveland
5 years agoCarolyn Loveland
5 years agoPatricia Colwell Consulting
5 years agoCarolyn Loveland
5 years ago
Related Stories
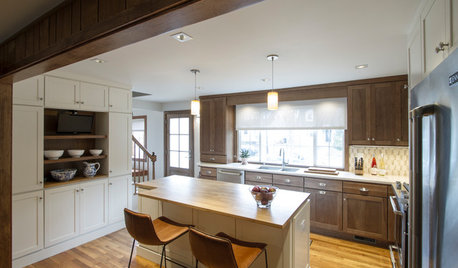
TRANSITIONAL HOMESReworking a Two-Story House for Single-Floor Living
An architect helps his clients redesign their home of more than 50 years to make it comfortable for aging in place
Full Story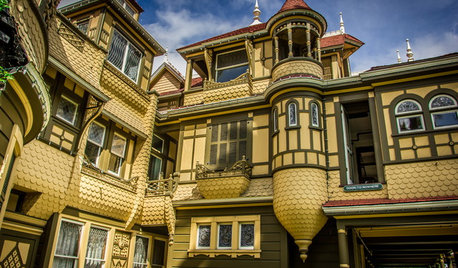
HOUZZ TV FAVORITESHouzz TV: Beyond the Ghost Stories of the Winchester Mystery House
Supernatural tales swirl around this perplexing Victorian mansion, but early home tech is the real marvel. See it for yourself
Full Story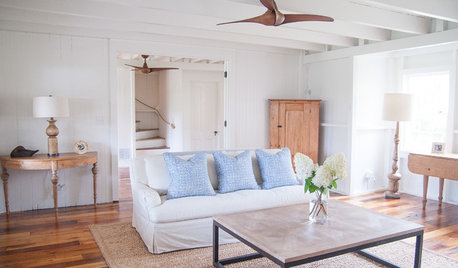
HOUZZ TOURSHouzz Tour: A Connecticut Beach House Builds New Memories
Extensive renovations make an 8-bedroom summer home ready for a family and many guests
Full Story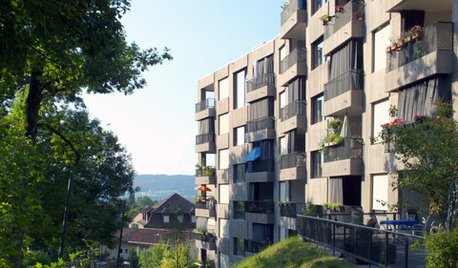
ARCHITECTURE4 Zurich Projects Build on High-Rise Livability
Generous landscaping, underground parking and terraces make these apartment complexes models of thoughtful housing
Full Story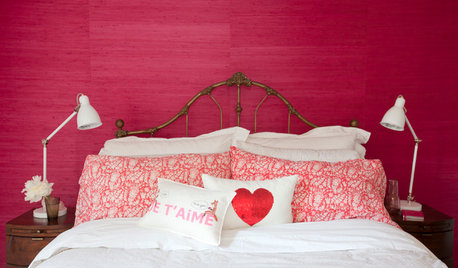
COLOR PALETTESSet the Mood: 4 Colors for a Romantic Bedroom
Bring your love of color — and the colors of love — into your master bedroom
Full Story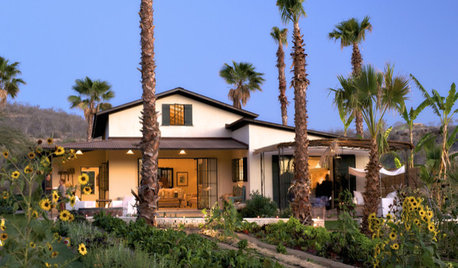
GREEN BUILDINGWhy You Might Want to Build a House of Straw
Straw bales are cheap, easy to find and DIY-friendly. Get the basics on building with this renewable, ecofriendly material
Full Story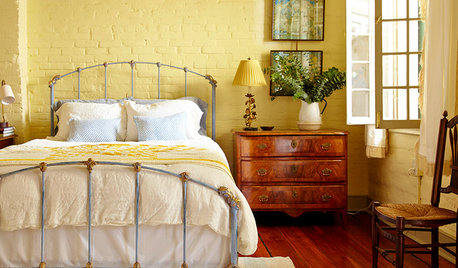
COLORSet the Mood: 4 Colors for a Cozy Bedroom
Look to warm hues for that snuggle-friendly feeling
Full Story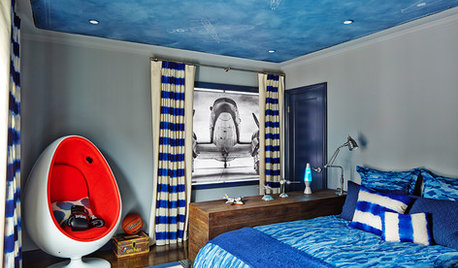
BEDROOMSNew This Week: 4 Bedrooms Worth Waking Up To
Read how designers planned, designed and furnished these bright and inspiring spaces
Full Story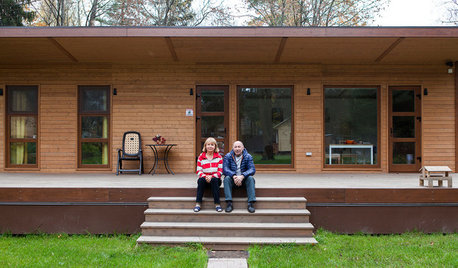
HOMES AROUND THE WORLDMy Houzz: A Country House for 2 in the Blink of an Eye
Assembled in only a day and finished in 2 months, this Russian home has everything a retired couple needs
Full Story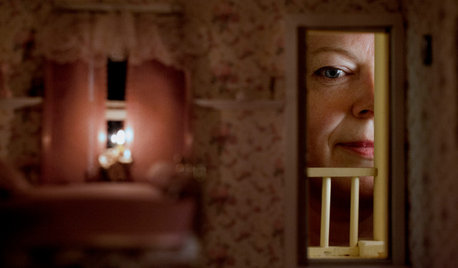
FUN HOUZZHow to Build a Really, Really Small House
A four-minute film holds the magnifying glass up to a dollhouse collector smitten with all things small
Full StoryMore Discussions






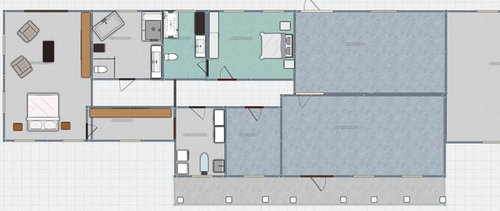
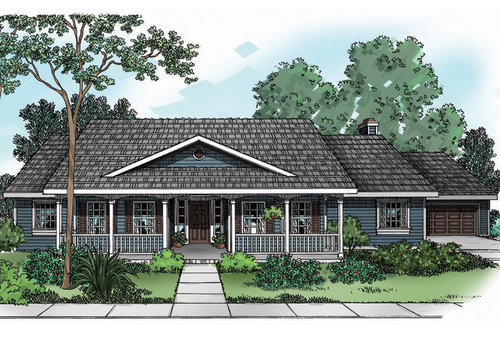
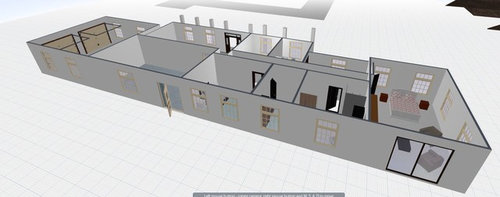
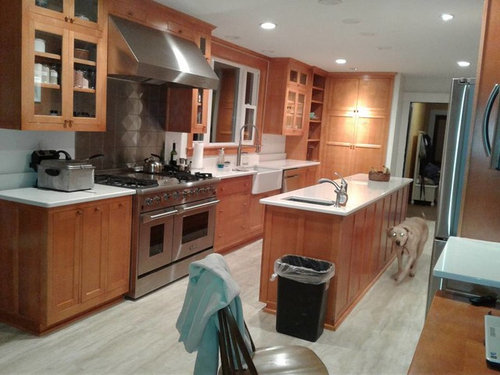

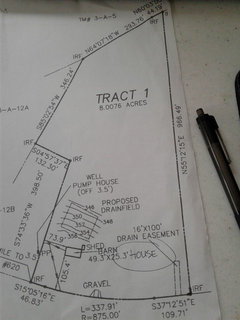





Mrs Pete