Bathroom layout dilemma
CMA67 A
5 years ago
last modified: 5 years ago
Featured Answer
Sort by:Oldest
Comments (14)
Beth H. :
5 years agosuezbell
5 years agoRelated Professionals
El Sobrante Kitchen & Bathroom Designers · Hayward General Contractors · Appleton Interior Designers & Decorators · Arlington Kitchen & Bathroom Designers · Palmetto Estates Kitchen & Bathroom Designers · Southbridge Kitchen & Bathroom Designers · Memphis Furniture & Accessories · Encinitas Furniture & Accessories · Norristown General Contractors · Beachwood Kitchen & Bathroom Remodelers · Cloverly Kitchen & Bathroom Remodelers · Spokane Kitchen & Bathroom Remodelers · Fort Myers Glass & Shower Door Dealers · Glen Mills Glass & Shower Door Dealers · Effingham Cabinets & CabinetryCMA67 A
5 years agolast modified: 5 years agoBeth H. :
5 years agoCMA67 A
5 years agoBruce in Northern Virginia
5 years agoCMA67 A
5 years agoBruce in Northern Virginia
5 years ago
Related Stories

KITCHEN DESIGNDesign Dilemma: My Kitchen Needs Help!
See how you can update a kitchen with new countertops, light fixtures, paint and hardware
Full Story
HOME TECHDesign Dilemma: Where to Put the Flat-Screen TV?
TV Placement: How to Get the Focus Off Your Technology and Back On Design
Full Story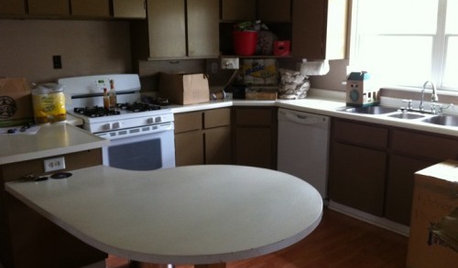
Design Dilemmas: 5 Questions for Houzzers!
Post Ideas for Landscaping for a Modern Home, Updating a Rental and More
Full Story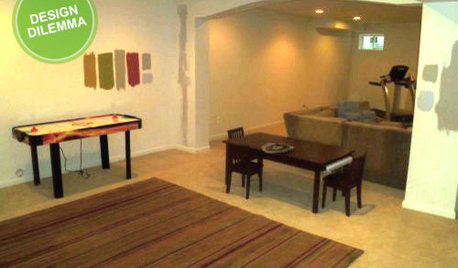
MORE ROOMSDesign Dilemma: The Perfect Basement Lounge
What Color to Paint It? Where to Put the TV?
Full Story
SMALL SPACESDesign Dilemma: Decorating a Dorm Room
How to Create a Stylish Collegiate Abode
Full Story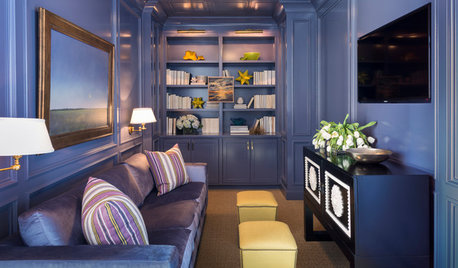
DECORATING GUIDES7 Common Design Dilemmas Solved!
Here’s how to transform the awkward areas of your home into some of its best features
Full Story
REMODELING GUIDESHave a Design Dilemma? Talk Amongst Yourselves
Solve challenges by getting feedback from Houzz’s community of design lovers and professionals. Here’s how
Full Story
DECORATING GUIDESDesign Dilemma: I Need Lake House Decor Ideas!
How to Update a Lake House With Wood, Views, and Just Enough Accessories
Full Story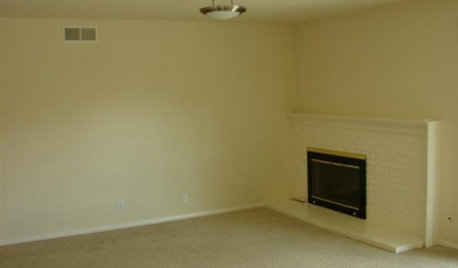
FIREPLACESDesign Dilemma: Difficult Corner Fireplace
Where to Put the TV? Help a Houzz Reader Set Up His New Living Room
Full Story
KITCHEN DESIGNDesign Dilemma: 1950s Country Kitchen
Help a Houzz User Give Her Kitchen a More Traditional Look
Full StorySponsored
Custom Craftsmanship & Construction Solutions in Franklin County
More Discussions






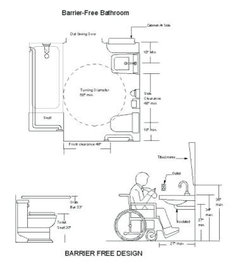

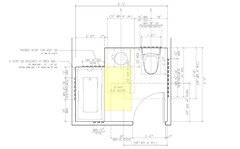
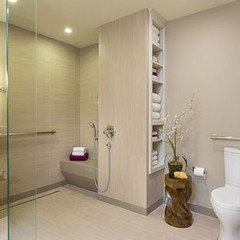





queenvictorian