Reno/Add on ideas..100 year old house
cherades
5 years ago
Featured Answer
Sort by:Oldest
Comments (7)
Bruce in Northern Virginia
5 years agoRelated Professionals
Oneida Kitchen & Bathroom Designers · Mountain View General Contractors · Oneida General Contractors · Mitchellville Siding & Exteriors · New Lenox Siding & Exteriors · Oak Park Siding & Exteriors · Beachwood Architects & Building Designers · Bonita Home Builders · West Hempstead Home Builders · Albany Painters · Meridian Painters · Spanaway Painters · Grand Junction General Contractors · Great Falls General Contractors · Marysville General ContractorsUser
5 years agosambah006
5 years agoCharles Ross Homes
5 years agoUser
5 years agoaniam55
5 years ago
Related Stories

BASEMENTSRoom of the Day: Swank Basement Redo for a 100-Year-Old Row House
A downtown Knoxville basement goes from low-ceilinged cave to welcoming guest retreat
Full Story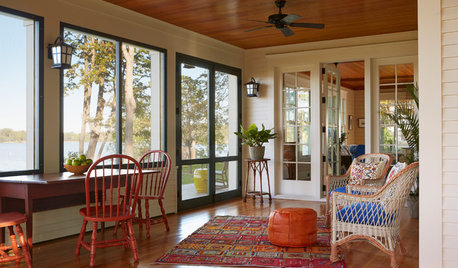
VACATION HOMESHouzz Tour: New Lake House Looks Like It’s Been There 100 Years
Simple detailing and careful design create a classic cottage loaded with charm in Minnesota
Full Story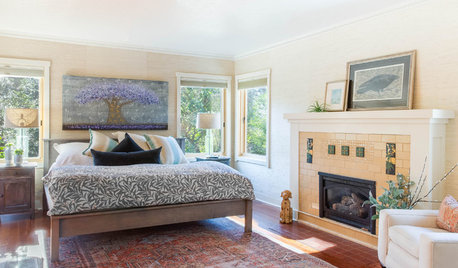
BEFORE AND AFTERS100-Year-Old Craftsman Home’s Master Suite Lightens Up
A designer balances architectural preservation with contemporary living in this Northern California remodel
Full Story
KITCHEN DESIGNIdeas From the Year’s Top 10 Kitchens of the Week
Get inspired by the found objects, reclaimed hardware, efficient storage and work zones in our top kitchens of 2016
Full Story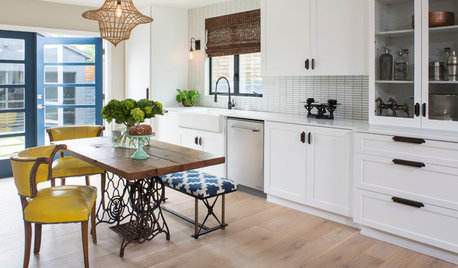
KITCHEN DESIGNGet Ideas From This Year’s Top 20 Kitchen Tours
Smart storage, functionality for cooks and families, vintage touches and lots of personality mark your favorites of 2015
Full Story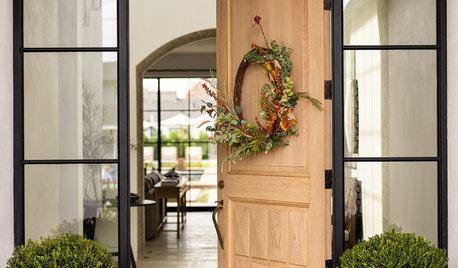
HOLIDAYSPorch Decorating Ideas From Thanksgiving to New Year’s
Long-lasting wreaths, potted plants and more can cheer up your entryway from fall through winter
Full Story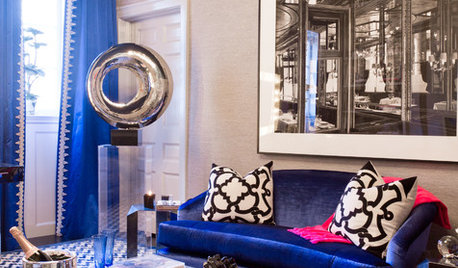
HOLIDAY HOME TOURSBrave Decorating Ideas From the NYC Holiday House
A good cause and daring design go hand in hand at a Manhattan mansion, with plenty of inspiration for all
Full Story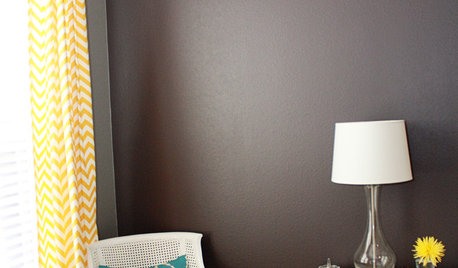
DIY PROJECTSSpruce Up the House With 50 Clever DIY Ideas
How to make a modern chandelier, glam dresser, chalkboard table and more
Full Story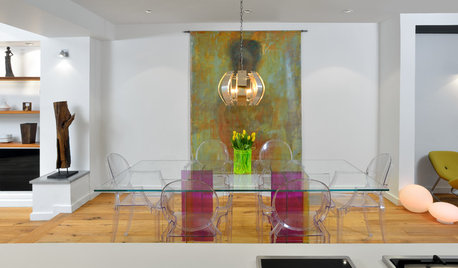
CONTEMPORARY HOMESHouzz Tour: Old House, New Attitude
Artistic touches, bold colors and other modern updates take a 1930s Toronto home from typical to terrific
Full Story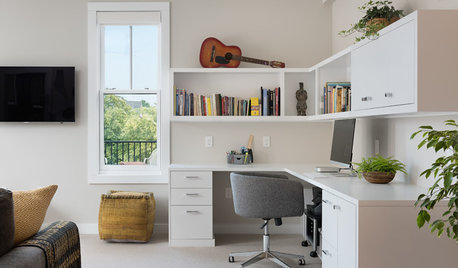
DECLUTTERINGNo Time to Declutter the Whole House? Try These 6 Ideas
Make a fresh start by tackling a few tasks that will revitalize your home and your spirits
Full StoryMore Discussions












PPF.