new Kitchen layout design
typeandrun
5 years ago
Featured Answer
Sort by:Oldest
Comments (33)
felizlady
5 years agoherbflavor
5 years agoRelated Professionals
Olympia Heights Kitchen & Bathroom Designers · St. Louis Furniture & Accessories · Port Chester Furniture & Accessories · Sugar Hill Furniture & Accessories · Three Lakes General Contractors · Conway General Contractors · Kettering General Contractors · Modesto General Contractors · Bethpage Kitchen & Bathroom Designers · East Peoria Kitchen & Bathroom Designers · Hillsboro Kitchen & Bathroom Designers · King of Prussia Kitchen & Bathroom Designers · Montebello Kitchen & Bathroom Designers · Channahon Kitchen & Bathroom Remodelers · Albertville Tile and Stone ContractorsJAN MOYER
5 years agorantontoo
5 years agoalex9179
5 years agoGrace Reed
5 years agoSusan Davis
5 years agoPatricia Colwell Consulting
5 years agotypeandrun
5 years agoleelee
5 years agolast modified: 5 years agoMatt
5 years agoAnthony Perez
5 years agoleelee
5 years agoDebbi Washburn
5 years agoartistsharonva
5 years agoartistsharonva
5 years agoGrace Reed
5 years agotypeandrun
5 years agolast modified: 5 years agotypeandrun
5 years agotypeandrun
5 years agotypeandrun
5 years agotypeandrun
5 years agoUser
5 years agolast modified: 5 years agotypeandrun
5 years agotypeandrun
5 years agoUser
5 years agolast modified: 5 years ago
Related Stories

KITCHEN LAYOUTSHow to Plan the Perfect U-Shaped Kitchen
Get the most out of this flexible layout, which works for many room shapes and sizes
Full Story
KITCHEN DESIGNHow to Design a Kitchen Island
Size, seating height, all those appliance and storage options ... here's how to clear up the kitchen island confusion
Full Story
HOUZZ TOURSMy Houzz: Fresh Color and a Smart Layout for a New York Apartment
A flowing floor plan, roomy sofa and book nook-guest room make this designer’s Hell’s Kitchen home an ideal place to entertain
Full Story
KITCHEN DESIGNDetermine the Right Appliance Layout for Your Kitchen
Kitchen work triangle got you running around in circles? Boiling over about where to put the range? This guide is for you
Full Story
KITCHEN DESIGNKitchen Layouts: A Vote for the Good Old Galley
Less popular now, the galley kitchen is still a great layout for cooking
Full Story
KITCHEN DESIGNKitchen Layouts: Island or a Peninsula?
Attached to one wall, a peninsula is a great option for smaller kitchens
Full Story
KITCHEN DESIGNOptimal Space Planning for Universal Design in the Kitchen
Let everyone in on the cooking act with an accessible kitchen layout and features that fit all ages and abilities
Full Story
MOST POPULAR7 Ways to Design Your Kitchen to Help You Lose Weight
In his new book, Slim by Design, eating-behavior expert Brian Wansink shows us how to get our kitchens working better
Full Story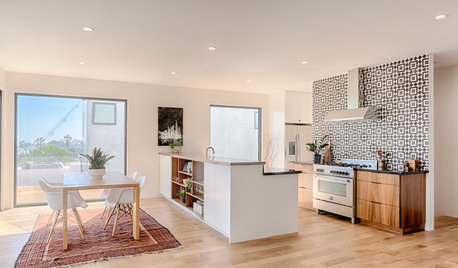
KITCHEN LAYOUTSSleek Kitchen Design Highlights the Views
An open-plan design and large windows put the focus on the downtown Los Angeles skyline
Full Story
KITCHEN DESIGNKitchen Layouts: Ideas for U-Shaped Kitchens
U-shaped kitchens are great for cooks and guests. Is this one for you?
Full Story





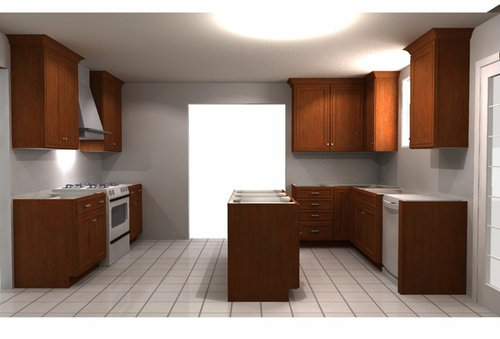
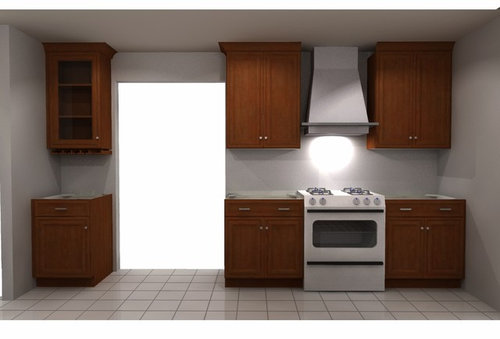
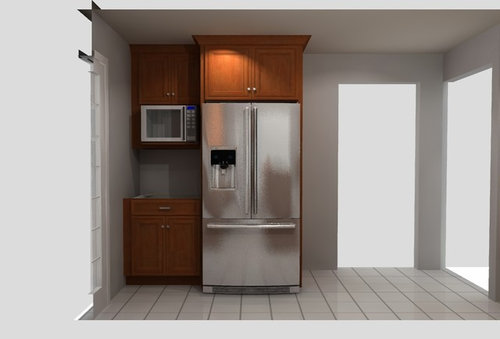
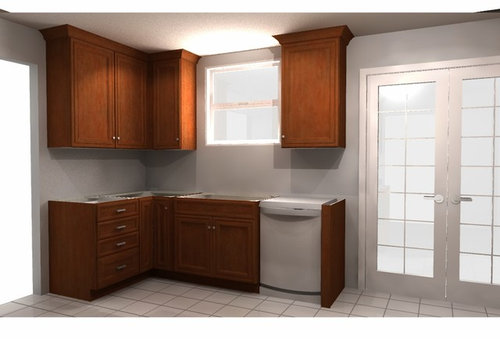
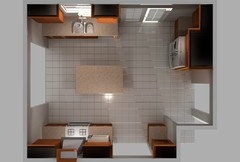
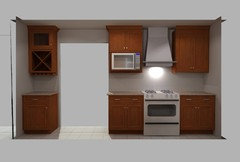
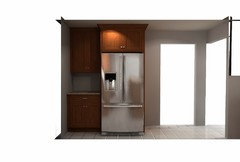
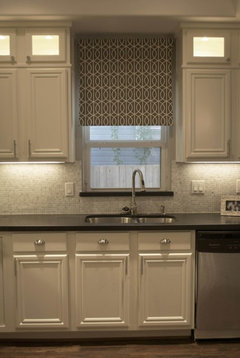
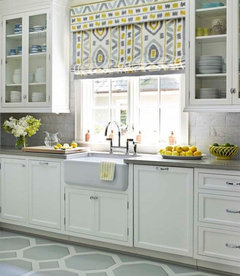
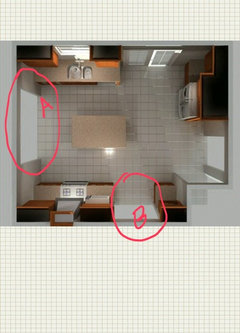
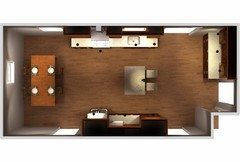
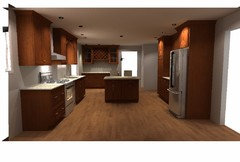
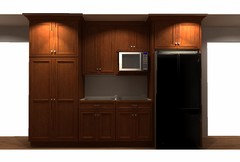
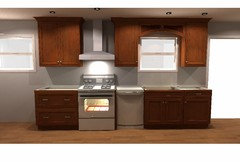
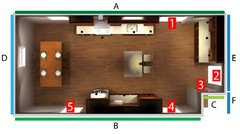
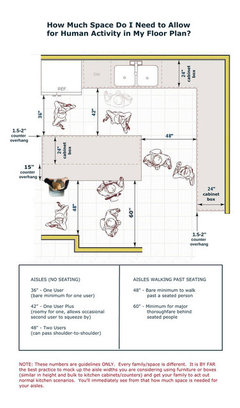
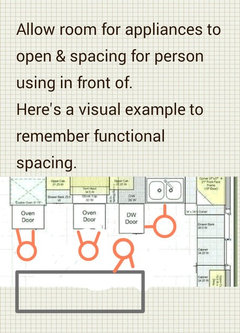
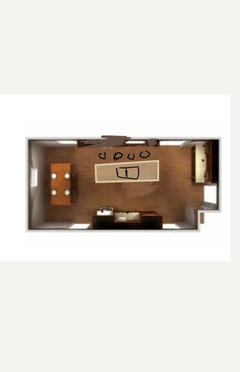

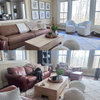



leelee