Submitting my floor plan for critique
Hi All,
the goal is to build a new, efficient, and relatively inexpensive to build house. It will be minimalist to keep costs down[eg no crown moulding etc] .
I have spent quite a while coming up with this but I know there is always room for improvement.
the non-negotiables are
1. it must be a simple rectangle shape with no bump-outs or bump ins
2. the living area must orient south[down in the pic] to take advantage of passive solar shading in summer and heat gain in winter.
3. It will not have a garage.
4. gross living area per CCNR must be 2500 ft2 or larger gross area{this comes in at 2508)
everything else is wide open. the lot is 400' x 175'
specific questions I have .
1. the mechanical room is 7'8"x14' . is this enough"? it will house water heater, well tank, electric panels, solar pv string inverter, house ventilator and washer dryer. am I trying to cram too much into too little space?
2. front door. per CCNR the house must have a door facing the street(down in the pic). any ideas on locating this door vs where it currently is?
thanks in advance
ps. gray area on left is 20'x38' covered porch

Comments (225)
Virgil Carter Fine Art
5 years agolast modified: 5 years ago"...that probably wouldn't turn out so great if I walk in and say hey design me a minimalist rectangle house with a gable roof...."
I agree. This is neither the way to establish a strong working relationship with an architect, nor the way to get the strongest and most responsive design.
But...go to the neighborhood drafter, CAD operator or lumber yard computer driver and say "design me a...rectangle house...", and they will begin immediately as soon as the check is handed over.So pick the folks you want to work with, and the knowledge and skill thereof...
This tread began with the OP's posting: "...the goal is to build a new, efficient, and relatively inexpensive to build house. It will be minimalist to keep costs down[eg no crown moulding etc]..."
I seriously wonder if the OP has any idea of the degree of difficulty and the length of time and costs involved to design a truly architectural "minimalist" house. A quick check with Mr. Contreras will certainly bring a fresh logic to the discussion...Mr. Contreras' beautiful house will be anything be economical to design or build. Pretty sure..leela4
5 years agoIt's interesting to me that on threads like this, with an OP who asks for help/critique of a design, and receives a lot of suggestions/references/instruction, doesn't appear to really learn much.
I learn a lot from these threads. I learn about design, architecture, homebuilding methods, and more.
And I'm not even ever going to build a house.
Related Professionals
De Pere Architects & Building Designers · Ferry Pass Architects & Building Designers · Fort Lewis Architects & Building Designers · Riverdale Design-Build Firms · Norco Home Builders · Del Aire General Contractors · El Sobrante General Contractors · Franklin General Contractors · Linton Hall General Contractors · Merrimack General Contractors · Red Wing General Contractors · Roseburg General Contractors · Sheboygan General Contractors · Waxahachie General Contractors · Westmont General ContractorsMountainView
5 years agoThis thread is an object lesson in the use of false dichotomy and straw man arguments.
just_janni
5 years ago2 things:
for example- many minimalist houses use the concrete slab as their floor- you avoid unnecessary tile or wood, and you save money. So I do believe that one can save money by forgoing a lot of frou frou stuff you typically see in housing. tile or wood floors, expensive crown moulding, expensive furniture, etc
The frou frou stuff often hides the poor workmanship. Baseboards hide poorly cut sheetrock and the flooring transition details that are difficult to do in corners.. Crown molding? Same. Flat paint hides poor sheetrock work. The lack of embellishment requires an extreme attention to detail. Pouring that concrete slab on the size you want requires rebar and a level of finishing / leveling that isn't that easy. How you mate that with the walls in a clean way? drywall reveal? drywall window returns? $$$$ and it's all highly skilled labor. And what's more - it's labor that can do modern - not everyone can.
also, at least on the internet it is possible to have some minimalist design and still do it at a relatively low costhttps://www.dezeen.com/2017/07/07/10-innovative-homes-built-tight-budget-low-cost-houses-roundup/
Almost none of these homes are in the US. That means they have different code regulations (i.e. Vietnam and others) or, they are in Europe where there is a completely different expectation on the quality of the fitments of a home and the expected lifespan of a home. Once again - thinking that you will be able to find labor to be able to execute your simplicity vision, have experience with things like storefront windows, different / industrial / commercial siding, etc that will align with your frugality vision is misaligned.
doc5md
5 years agoI'm curious how much more cost.... in percentage of the project the OP thinks an L would be versus a rectangle given similar total square footages.
And, OP... don't talk down to those trying to help you. I think most all of us understand value engineering.
Mrs Pete
5 years agolast modified: 5 years agoWe have 200 posts trying to convince me different. thus I can only conclude the group has an affinity for corners, which is a characteristic most found on mcmansions.
You have exactly 0 posts trying to convince you to build a McMansion. You have many posts encouraging you to embrace moderation and comfort.
Why? I like rectangular houses and because for a given square footage you will not get a more efficient shape than a rectangle .
If a house were a purely mathematical construct, you might be right; however, efficiency is more than a measure of square footage ... for example, convenience is part of efficiency, and the hallway is the exact opposite of efficient.
IF I go to my attorney and ask him to draw me up a will thats exactly what he will do or he will no longer be my attorney.
Just for the record, here's how it went when we drew up our wills:
- We met with the attorney once, and he asked A BUNCH of questions we hadn't really considered /pointed out some flaws in some of our thoughts. We took notes, we went home, and we talked and talked and talked about what he'd told us /suggested. Because of his expertise, we became better informed and faced questions /situations we hadn't considered.
- We went back for our second visit with answers to those new questions, and we drew up the will. At every point we got what we wanted -- it was, after all, our will -- but because of his expert advice, we ended up with a better document than we would've had if we'd just barged in /demanded that he make legal all our own thoughts. After talking to him, we added some thoughts and altered some of our original ideas.
The moral: We listened and ended up with a document better than we would've had if we'd demanded "Do exactly what we want, or you'll no longer be our attorney". Building a house, though totally different in content, is the same in process.
I think most all of us understand value engineering.
Yes, definitely.
User
5 years agolast modified: 5 years agoThe contractor video was difficult to watch but it appears to advocate a story and a half house over a basement. Why haven't you shown us a drawing of that?
User
5 years agolast modified: 5 years agoIf you use the word minimalist, use it correctly. It doesn't necessarily mean a rectangular plan but they definitely don't have Media Rooms.

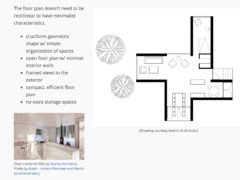

HKO HKO
5 years ago@RES, LOL, a “media room” smacks a lot more of McMansion than a house with only six corners. Ahh, the irony.User
5 years agoThere is nothing minimalist about your plan; its just a ranch house with too much crammed into one floor. Please build it.
doc5md
5 years agolast modified: 5 years agoHow much more?
And... a follow up.... How much of that is because of the HUGE covered porch area? And the enormous costs of the doors to the porch from the living room? And all the additional windows in this particular plan? And the cost of the fireplace? And the extra half bath?
Eliminate all that and you're much, much closer to your box. The L-shape is not driving the cost, but all the other upgraded things are. That's whats driving the cost.
Oh.... And this is vastly more interesting design than your box.
remodeling1840
5 years agoDon’t live your life around the tax assessor. You compromise comfort and livability for a few dollars. The tax rate changes depending upon the county elections for commissioners, additional roads and services for fire and police, and school expansions. Penny wise/pound foolish. For years our neighbors fought paving of our street because of fear of increased taxes. We couldn’t open windows on the front of our house, we had extra cleaning, and replaced HVAC filters frequently. After the road was paved ( new county commissioners ignored the skinflints) our taxes barely rose a few dollars. All those years of broken tie rods and tire damage cost me more. The county said it was cheaper to pave than continue to use road scrapers to fill the dirt ruts.indigoheaven
5 years agolast modified: 5 years agoAlso, consider this: the great majority of homes built in this country are not four-corner rectangles. In the ranch home I grew up in, we had six corners. My current home (1961 tract) started out with 8 corners (we have a garage). With the addition, we have 10 corners. If the additional costs of such a construction as well as possible taxes were burdensome. the original developers would have stuck with 4 corners. However, they added a few modest corners.
You can base your desire for a 4-corner rectangular house on your desired aesthetic. However, it's more than likely going to be as expensive as any 6 or 8 corner residence in your neighborhood.User
5 years agolast modified: 5 years ago"here is one Ive looked at (nicholas lee architect) in the past [and] i'll tell you it would be significantly more than a rectangle, even though square footage is virtually the same."
It should be obvious that the areas would not be the same.
If you straighten out the L shaped plan, the corridor must pass the office and bath #2 which adds 24 ft to a 22 ft long corridor, thereby increasing the floor area by 138 s.f. (2,507 s.f. + 138 s.f. = 2,645 s.f.). That's a 5.5% increase in gross floor area.
This has been the problem with all of your rectangular designs but this time you must accept it.
Since the added corridor includes an exterior structural wall, and foundation, if you estimate the cost at $100/s.f.; that's $13,800 which is far greater than the framing cost of 2 additional corners. In fact, corners are so common they might not cost extra.
But don't take my word for it; draw up the plans and ask a builder to price both. I think you will find the L shaped, 6 cornered design to be cheaper and, as a bonus, the 46 ft corridor would be reduced to 22 ft.
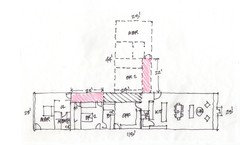
Virgil Carter Fine Art
5 years agoSuch a fascinating and repetitive thread...
There are so many issues involved in designing a satisfying and rewarding home besides a pre-conceived shape for the exterior wall line.
There's so much good information in this thread and so much which could be learned to improve one's knowledge of home design and construction.
When a young architectural student I was often intrigued by the simple, refined work of many of the then Modernist architects doing single family homes: such as those by the kubly and moore, the wonderful case study houses. craig ellwood, pierre keonig , richard neutra and others, all of whom were looking for an american view on modernism and residential design.
They were anything but economical, being largely steel framed boxes, but the steel framing made possible wide open spans and spaces. Gorgeous and enlightening to a young architecture student, IMO!
remodeling1840
5 years agoSince you must build at least 2500 sq ft, does that mean you are subject to architectural committee approval?qam999
5 years agoI checked out the de zeen link on very low cost houses. Those are all really interesting and impressive designs, built in Europe, the US and elsewhere. I believe these plans, or something very close, would all be buildable in the US - I see nothing that violates code inherently.
The thing to note - this is especially for you OP - is that these are all intensively designed houses. In many cases, teams of architects competed for a prize, and the house shown is the winner of that bunch. Exacting consideration has been given - by people well-trained in design and building - of how to create livable space with the bare minimum of materials and money. Every excess has been sought out and pared down to zero. There is not an unused inch or an unchallenged screw or nail anywhere. These are A+++ design examples from teams working at the top of their profession. A solo amateur will be hard pressed to accomplish a house remotely similar.
Mrs Pete
5 years agolast modified: 5 years agoThank you RES, a basement in my area would be 5x the price of a floating slab ie out of the question. and if I do the loft attic, the house has to be 500sq ft larger. more money to build, and more taxes yearly.
Yes, basements are a great idea in some parts of the country, but in other parts they're no bargain. You can't fight geography -- not only in terms of basements, but also when it comes to roofs, building materials, and more.
I definitely dont need a media room but since I have to build at least 2500 sq ft and and I dont like huge bedrooms I have spare space that I may as well use for something ie media room
You want a small house, but you bought a lot that will require you to build quite a large house -- including a room you don't really want. What was the thought process here?
not factoring porch, or anything else, it has 58 ft more wall length than a 40x63Another way to say that is ... for 58 additional feet of wall and two corners, you get a more sensible and comfortable plan that places things closer together. That plan will also give fantastic natural light and cross-breezes. Slightly "more" can yield a better floor plan, and that's value engineering.
Since you must build at least 2500 sq ft, does that mean you are subject to architectural committee approval?
I asked that question several days ago, but the OP didn't answer.
User
5 years agolast modified: 5 years agoThe walking distance from the living room to the master bedroom is 24 ft shorter in the L shaped plan you posted. Conversely, the walking distance is 24 ft. longer in the rectangular version I posted.
In my composite plan, the red corridor areas are unchanged. The added corridor is shown crosshatched. Its 24 ft long.
I don't know how to make it more clear: the L-shaped, 6-cornered plan is cheaper and more efficient than the rectangular 4-cornered plan.
Mrs Pete
5 years agoThere is no architectural committee.
Then who is watching to make sure that you follow the codes /covenants and build a house of X size?
Virgil Carter Fine Art
5 years ago"...I don't know how to make it more clear: the L-shaped, 6-cornered plan is cheaper and more efficient than the rectangular 4-cornered plan..."
It's unacceptable simply because it doesn't fit the pre-conception. There's no other logic at work here. Nothing.remodeling1840
5 years agoI guess this is a one man house because I haven’t heard about needs of any other residents. Why, if you are the only person living there, would you need 3 bedrooms and, previously, 3 full bathrooms? You still haven’t answered the architectural review committee question,although it is a serious one. Are you positive a carport is acceptable in place of a garage? Having lived in Florida, I understand building on a slab. However, if the other homes in your area have basements ( a wonderful for furnace, water heaters, water softeners, etc), your house will be difficult to sell should the need arise. I don’t remember seeing where you are building, so I am having trouble understanding “ thousands of dollars more in taxes for a basement”.Lindsey_CA
5 years agoRemodeling1840 - This is a two-parent, two-children-under-the-age-of-10 household, in Texas.
Lindsey_CA
5 years agoD E -- it's been a while since folks were discussing the number and placement of bathrooms. I wanted to make a comment or two about that subject. It sort of ties into the discussion about the long hallway... I would have sent this to you via private message, but it didn't appear that you have that option available. So...
I used to do resident real estate appraisals in southern California. Values in different areas of the country will vary widely, but one thing that's judged remains the same -- the functionality of the floorplan. Any home being appraised will be given an upwards/downwards $ adjustment based upon the floorplan's functionality. An episode from my childhood stuck with me, and somewhat influenced what I thought of floorplan functionality as I appraised houses. I'll relate the story, then everyone here that reads it can look at various multi-bedroom floorplans with it in mind.
When I was in high school, my family (mom, dad, four kids) had a two-story house that has five bedrooms and three bathrooms. Downstairs there was a formal living room, dining room, family room, kitchen, breakfast nook, three bedrooms and two bathrooms (one bedroom and bathroom was the master en suite). The upstairs had two bedrooms and one bathroom.
The stairs to the second floor were in the family room. When you got to the top of the stairs, you turned 90 degrees to your left and went up one more step. Directly in front of you was the upstairs bathroom (toilet, sink, bathtub/shower). To the left of the bathroom was a bedroom (mine), and at the far end of the hallway was the other bedroom (my sister's). I'm guessing the door to my sister's bedroom was somewhere between 25-30 feet from the door to the bathroom. Well, as kids are wont to do, she got some sort of stomach bug (flu?) and in the middle of the night had to get up out of bed and run down the hall to the bathroom. She didn't make it in time. Right about as she got to the doorway to my room, she threw up all over. If the bathroom had been between our bedrooms, there wouldn't have been a problem; but the bathroom was at the end of the hall because it was above the kitchen (which made the plumbing easier during construction). (The other two bathrooms were at the opposite end of the house, and the second story didn't cover the entire first floor - only about 1/2 of it.) Ever since then, when I've gone into a house to appraise it, or when I've looked at floorplans, I look at the placement of the bedrooms to the bathrooms.
Regarding the long hallway in at least one of the floorplans you've done -- it doesn't seem like anyone would have a long haul down a hallway to get to a bathroom from a bedroom, but with the master suite at the far end of the house, what will YOU or your spouse do if you were in the kitchen or living room and a sudden urgent need for a bathroom were to strike? Could you make it to the master bathroom in time? With regard to the suggestion/thought that you should eliminate the third bathroom, would only two toilets be enough if three of the family members were to have the stomach flu or food poisoning at the same time? Can an overnight guest staying the flex room make it to an unoccupied bathroom in time? (Look at Migraine Craftsman's floorplan that was posted above on December 27 at 8:34 p.m.) I like MC's floorplan with the exception of the distance to the "Guest Poop" bathroom. (Also, one kid would be happy as heck to have a private bathroom, but the other kid wouldn't.)
I don't know if it would work into your floorplan or not, but one possible consideration would be to have a Jack-and-Jill bathroom between your children's bedrooms. I've even seen them done with two toilets and two sinks (so each child would have their own), and one tub/shower for them to share. And the third, guest bathroom wouldn't need a tub - just a stall shower, one sink, and a toilet, which could be done in a relatively small space.
OK, I'll go home now...
remodeling1840
5 years agoInteresting, very sad, the OP doesn’t say anything about the needs of his family, especially his wife, as he designs this house. It is all about him and the square footage of a rectangle that gives him the 2500 figure to the exclusion of everything else except low taxes. Nothing else matters.indigoheaven
5 years agoThis has become quite a thread! We have lots of passionate folks here.
At this point, I don't think the debate of whether a rectangular house is the most efficient model will be settled. And, to be honest, it's going to take an enormous amount of planning and research to accomplish DE's goal.
Since DE has his/her (?) heart set on a rectangle, I'd like to see how the layout could be improved to make the proposed home more livable and functional.Mrs Pete
5 years agolast modified: 5 years agoWell, as kids are wont to do, she got some sort of stomach bug ... she threw up all over.
A not-too-different childhood memory. We were all home from school one day, but only my sister was sick. She was hurrying to the bathroom just beyond the laundry room ... and somehow she managed to throw up all over /between /behind the washer and dryer ... and I had to clean those machines. By "clean", I mean I had to pull them out from the wall and clean the insides /the outsides and the walls. Miserable, and I couldn't even be mad because she was so, so sick.
Something my mother invented that works superbly well: A portable throw-up can. As children, we all had one under our beds and in the linen closet. I still have several today (one in the trunk of my car), and my only at-home child is 21.
My mom made them like this: Take a #10 metal can and line it with a good, thick plastic bag (like a Target bag). Put a paper towel in the bottom of the bag (to absorb /prevent splashback). Layer it with a second plastic bag and a second paper towel. Put the plastic lid on the bottom of the can. It's a perfect, portable can ... a kid can have it in bed, on the sofa, in the car ... and when "the deed is done", you just tie the plastic bag in a knot and throw it away. If the kid throws up again immediately, the second bag is ready and waiting. If you can't deal with the can immediately, the kid can put the plastic lid on the top. And you can put it in the dishwasher to sanitize it.
Obviously, making it to the toilet is better, but since that's not always possible, this #10 can set-up is so handy.
Back to the point ... I wouldn't plan bathrooms around occasional stomach problems. I mean, in our house we go years between bouts of stomach troubles, and we've never had problems with 2 bathrooms for 4 family members. Bathrooms are quite expensive ... and they keep on costing in terms of maintenance. I don't want to clean toilets more often than is necessary.
but with the master suite at the far end of the house, what will YOU or your spouse do if you were in the kitchen or living room and a sudden urgent need for a bathroom were to strike?
Both my husband and I prefer to go to "our own bathroom" rather than using the closer hall bath, so this seems like an every day problem.
(Also, one kid would be happy as heck to have a private bathroom, but the other kid wouldn't.)
Yeah, whatever you decide to do, you should "do equally" for the kids.
User
5 years agolast modified: 5 years agoPerfect plan? Its your original plan with some doors moved and the second means of egress deleted.
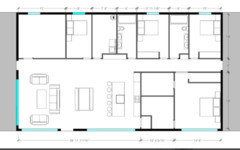
"Well, pardon us, son, she ain't no kid!
That's a cocktail waitress in a Dolly Parton wig!"- Confederate Railroad -
Architectrunnerguy
5 years agolast modified: 5 years agoLove Confederate Railroad...."She Never Cried when Old Yeller Died...."
Ok, although I think this thread has gone on at about four days too long, I'll chime in here about the corner thing with a repost of one I made last month when the same subject came up.
While there's a tipping point as to the number of corners as it relates to excessive costs, just because it's an easily quantifiable thing (stick out one's index finger and go clockwise, or counterclockwise around a house....how hard is that?) doesn't make for anywhere near of a complete analysis of a designs cost.
I don't design production housing anymore but when I did, the builders (and unlike the folks here, they are professional clients who know a lot more about what they are looking for) really didn't make a big deal about corners, even for very price point sensitive entry level housing.
As an illustration, below are plans of entry level housing (which for the record, I don't think are that good, but this post is about corners, not about spatial organizations so I hope we don't get sidetracked) going up in my area (which is about $350K here, the land being the significant cost driver). Three bedroom, two bath stuff, not even a dedicated PR! This is real stuff in a real market with real costs, real risks and real profit margins, yet corners are abundant.

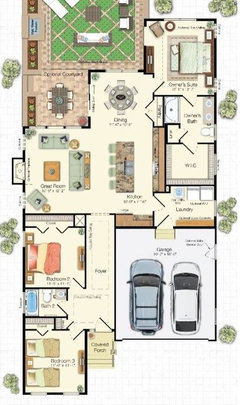
And the financial model for a typical builder building cost sensitive houses in a competitive market is a lot more financial constraining than custom building by folks who are going to move in the day of completion. Sure, everyone has a budget but building a house to hopefully immediately sell at a profit so food is on the builders table or a builders kid can go to college is a whole lot harder financial endeavor than building a house where "profit", a number outside of the cost of building, is not part of the financial model. Yet, most of the builders I've worked with really aren't concerned with houses having 10, 12 or 14 corners like the above.
Sure, there's a point where increased complexity has merit as it relates to costs but the "corner thing" tends to get too much weight on this forum when compared to the attention it gets from folks who deal with costs everyday as part of their livelyhood.
As another example, we are temporily in a rental now, having sold our Annapolis house faster than we thought. It's an entry level 1300SF speculative built house that at one time needed to be sold for a profit in a competitive environment and it's got 10 corners!
User
5 years agolast modified: 5 years agoNo, the question should be: what is your point?
This discussion is a perfect example of how not to use others to solve a problem.
User
5 years agoOk, my point is your house plan is the worst I have seen in 50 years of architectural practice and after more than 250 attempts to help you, you refuse to change it in any meaningful way.
remodeling1840
5 years agoNot one word about what his wife wants or needs, not one word about his kids’ activities or needs, not one word about family time...just a rectangle and taxes to drive the design of a house. It’s not important that she likes to cook or wants a quiet place on the porch for morning coffee? It’s not important that one kid has a big LEGO collection or the other one likes to read? It’s not important there be space for a piano or a recliner or a space to do puzzles? It’s not important there be a cozy corner for mom and dad to talk over their day while the kids play? Why wouldn’t someone buy an existing house so he knows the final cost going in? Taxes for an existing house are easy to see.jslazart
5 years ago"most homes are built for looks with little thought to functionality."
Oh the irony...
homechef59
5 years agolast modified: 5 years agoAt this point, I think the answer to the question will be a modular home. I suggest you look at modular homes. They are the most efficient use of capital and, as a bonus, they will have minimal corners. They will also scratch that itch to pay as little as possible in order to save on taxes. Your wife will know what she is getting. Because you can select from a menu, you can avoid all the crap that production builders add to facades.
Virgil Carter Fine Art
5 years agolast modified: 5 years agoWe've been going in circles for days over a silly rectangle.
Please...someone put this thread out of its misery...its already infected at least two other innocent threads elsewhere...
Mark Bischak, Architect
5 years ago(this may guide the discussion into a new direction or plummet it into the same)
What does the exterior look like?
User
5 years agoProspective buyers:
wife - honey, there's no back door.
husband - did you see the size of that TV in the Media Room?
wife - seriously, the back yard's at least an acre but you can't get to it
husband - it seems like an efficient use of space
wife - would we hear all that stuff in the utility room?
husband - the hall's wicked short
wife - we could offer 75K below the ask and gut the place
husband - where's the garage?
HKO HKO
5 years agoRe your new plan: have you thought about the safety consequences of eliminating the back door? if there’s a fire in your living room, now you have to go out a bedroom window. Might want to check if that meets code, and even if it does, it might not be a great idea...there’s a reason fire safety folks like redundant exits. (Not to mention, you’re going to haul your groceries thru the living room? Everyone coming in, muddy shoes and all, treks in thru LR?)Oliviag
5 years agoi know i said "I'm out," a few days ago.
if you seriously want a strict rectangle, go shopping and looking i. a oistwar, va lian beighbhood bear you.
many of us either grew up in these little ranches, or had friends who lived in them. Rectangular boxes, maybe a small porch. No exterior decorations to speak of, other than, pethaps, a bsnd of brick or stone... somewhere, optional.
These were highly efficient little homes. Front door usually opened to the living room, back door to the kitchen for groceries. some people added a breezeway/ mudroom, especially if they had a nearby detached garage.
900 to 1000 sf on the main floor had eatin kitchen, tiny dining, living room, and, usually, 3 bedrooms and 1 or maybe 1.5 baths .
but, they weren't terribly squeezed, because of the traffic patterns, and very limited halls. not very interesting from the outside, but in my town, clean, neat, and big back yards... including the clothesline, and little vegetable garden. Very rectangular. very simple and cheap to build.
of course, ni media room, as everyone gathered in the living room for an hour or so at night to watch a small black and white tv. kids did homework at the kitchen table.
mom had no granite, no dishwasher, ( other than us kids...) laundry was often a washer in the breezeway, or basement. Solar dryer was the clothesline.
no pantry, except perhaps, a few cleverly installed shallow cabinets by the back kitchen entrance.
if you want a strict rectangle, still, look at the postwar gi bill ranches. expand at will... but take note of the highly efficient (even though plain) use of space...Bri Bosh
5 years agoOliviag, I agree and said this a while back too! Why on earth waste the money to build something like this custom!?jmm1837
5 years agoI think the OP has left the building, and taken quite a few of his comments with him.
Love stone homes
5 years agoWow, amazing thread, such awesome insights, explanations, advice and mostly patience from this community. All for free! (: @jmmm, agree OP has flown the coop, thread does not make sense after OP last comments of dec 31st.
User
Original Author5 years agolast modified: 5 years agoI havent gone anywhere guys. The thread disappeared for a few days so I thought the board admins had had enough.
I have settled on my final floor plan so no need to linger on this topic any further. Im off to the next topic as I have a lot to do in order to start building. I will definitely post help wanted threads on various topics- I love that you guys speak your mind.
indigoheaven
5 years agoOliviag,
You have described my childhood home perfectly. Happy memories.
D E - Surprised to see you and your thread back. You've gotten quite a lot of feedback. I hope you spend some more time processing it. Good luck!remodeling1840
5 years agoI want to hear the progress of this build. We all know the low bidder always gives the best results and the fewest problems during—and after—construction. Those of us who have built a home know that unexpected construction conditions can raise havoc with a budget . We still have never, in 222 posts, heard how he wants his family to live in the rectangle with low taxes or the wants, expectations, and needs of his wife and children for this house. There is a difference in minimalist and cheap. Minimalist is beautiful materials thoughtfully arranged to bring peace and joy to the occupants while cheap is short term savings ignoring function and longevity of materials.User
5 years agolast modified: 5 years agoIts not much of a discussion with all the previous OP comments deleted.





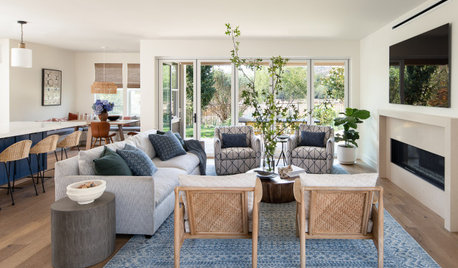



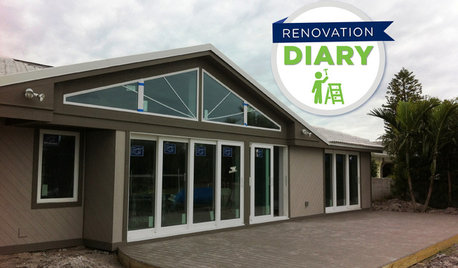









marjen