8ft vs 10ft walls
maggie_59
5 years ago
Featured Answer
Sort by:Oldest
Comments (19)
David Cary
5 years agoSam Goh
5 years agoRelated Professionals
Mashpee General Contractors · Mount Vernon General Contractors · Stoughton General Contractors · Middle Island Interior Designers & Decorators · Washington Interior Designers & Decorators · Hockessin Fireplaces · American Fork Flooring Contractors · Slidell Flooring Contractors · St. Louis Flooring Contractors · Westminster Flooring Contractors · North Hollywood Window Contractors · San Juan Capistrano Window Contractors · La Grange Park General Contractors · Mashpee General Contractors · Renton General Contractorsnini804
5 years agoSammy
5 years agoVirgil Carter Fine Art
5 years agomillworkman
5 years agoSusie .
5 years agoUser
5 years agolast modified: 5 years agoAnglophilia
5 years agoVirgil Carter Fine Art
5 years agoAnnKH
5 years agohomechef59
5 years agolast modified: 5 years agoSammy
5 years agoopaone
5 years agoAnglophilia
5 years agoDavid Cary
5 years agogalore2112
5 years agoCharles Ross Homes
5 years ago
Related Stories
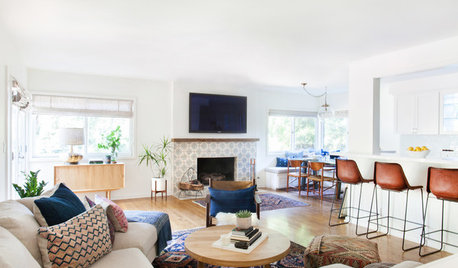
DECORATING GUIDES10 Reasons to Embrace White Walls
Do they strike you as even more boring than watching white paint dry? Consider what makes them the darling of so many
Full Story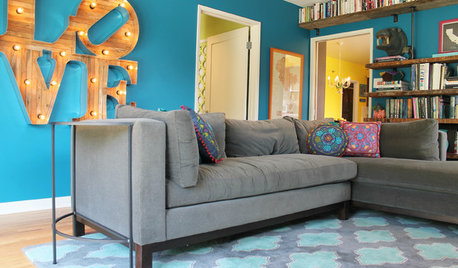
COLORFUL HOMESThe Best of My Houzz: 10 Living Rooms With Wall Colors to Love
Jet black, Meyer lemon yellow, mossy green — these spaces make a statement with bold color
Full Story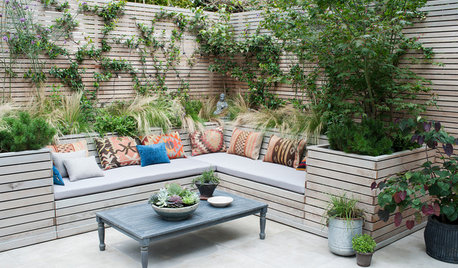
FENCES AND GATES10 Beautiful Garden Fences and Walls
See some of the stylish options for defining your outdoor space
Full Story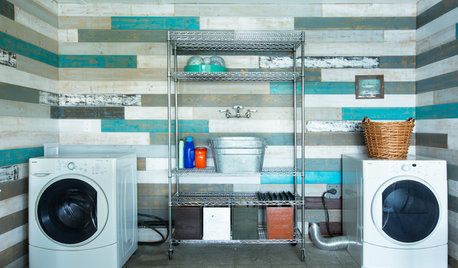
WALL TREATMENTS10 Fresh Designs for a Reclaimed-Wood Wall
Choose different woods and colors to create a style that’s all your own
Full Story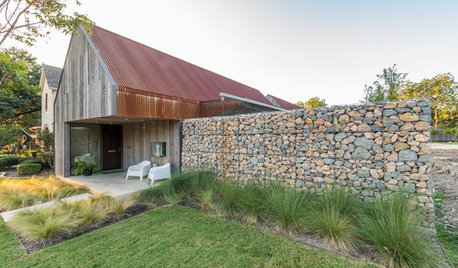
LANDSCAPE DESIGNNot Your Typical Fence: 8-Foot-High Rock Wall Gives Yard Privacy
A landscaping team installs a gabion wall, typically used as a retaining wall, to fence off a home’s pool and side yard
Full Story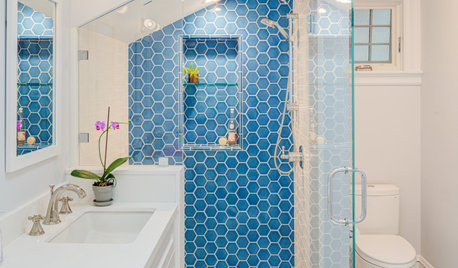
BATHROOM DESIGN10 Eye-Catching Bathroom Accent Walls
Well-chosen expanses of tile and unexpected texture make these feature walls shine
Full Story
LIGHTING10 Ways With Wall Lights That Don’t Need to Be Wired In
Learn how to add illumination to your home without carving into the walls
Full Story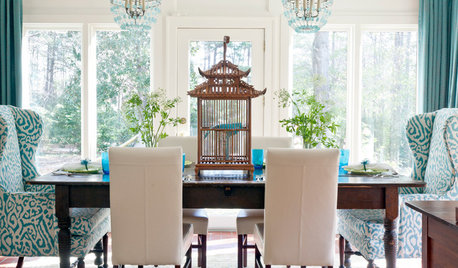
DECORATING GUIDES10 Wonderful Ways to Colorize a White-Walled Room
Drawing a blank on white walls, you say? These decorating ideas can help your rooms come alive with color
Full Story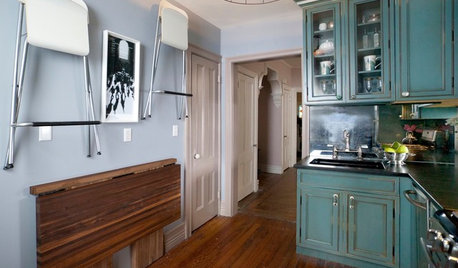
STORAGE10 Unusual Things to Store on Your Walls
Running low on storage space? Your walls may hold the answer
Full Story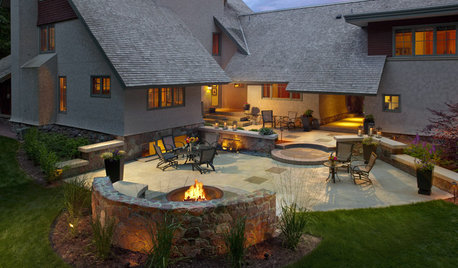
GARDENING AND LANDSCAPING10 Rock Wall Ideas for a Style-Strong Patio
Strengthen the look of your yard — and solve landscape design dilemmas — with a rock wall that fits right in
Full Story





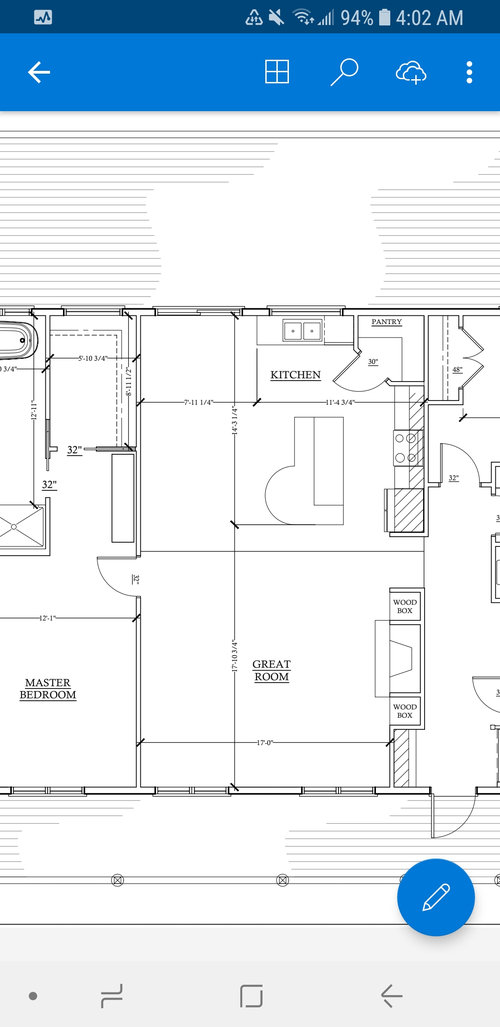





Mark Bischak, Architect