Would You Choose Differently?
Happy New Year everyone!
What would you choose differently, if anything, for your kitchen floor, cabinets or countertop if you could change it.
What is your favorite item in your kitchen?
Comments (117)
NewEnglandgal
Original Author5 years agoI will have the same things in my island. Not sure what I am doing for a sink but most likely not the farm sink again.
Mid America Mom
5 years agoNice questions and I enjoy reading the responses! What I love. My upper cabinets. They are Ikea's JUTIS frosted glass framed in aluminum. Something I wished could change. The monster fridge (samsung french). If I had the space it would be a set of counter depth pillars with matching cabinet panels- the freezer would have to fit a pizza horizontal.
Related Professionals
Jurupa Valley Home Builders · Valley Stream Home Builders · Athens General Contractors · Gallatin General Contractors · Mentor General Contractors · El Sobrante Kitchen & Bathroom Designers · Peru Kitchen & Bathroom Designers · South Barrington Kitchen & Bathroom Designers · Carlisle Furniture & Accessories · San Juan Capistrano Furniture & Accessories · Eatontown General Contractors · Mashpee General Contractors · Southampton Kitchen & Bathroom Designers · Cocoa Beach Kitchen & Bathroom Remodelers · Casas Adobes Cabinets & CabinetryJerry Jorgenson
5 years agoNewEnglandgal. I've just never had a sink where the sink drains didn't leak around the P trap at some point. The typical reason for replacing the kitchen cabinets is that the floor of the sink cabinet has rotted from water leaking. I guess if a person never stays in a house for more than 3-5 years or replaces the cabinetry that often, they'd never notice. Stay for 10-20 years and it will occur.
NewEnglandgal thanked Jerry Jorgensonwilson853
5 years agoJerry J's suggestion is a good one. Had my cabinet company install Rev a Shelf under sink drip trays. Functionally my favorite things are the 30" prep sink with ledges for colander and cutting board and two DWs. We barely handwash anything anymore and during the large holiday gatherings that we had, clean up went so much faster. Other sink is a 36" single bowl Whitehaven which we also really like. I would never go back to a divided sink.
stillpitpat
5 years agoHmm. Now I'm wondering about installing something to protect my undersink drawer. I was just going to put down some shelf liner (the non-sticky translucent Ikea stuff) because of the garbage and recycling bins, but maybe I should do something sturdier. We had our old kitchen for 18 years, and we definitely had leaks at different times and for different reasons. Ugh. I'm guessing it would be expensive, as they had to do a cutout to allow for the plumbing, so it's not a rectangle.
NewEnglandgal thanked stillpitpatbeckysharp Reinstate SW Unconditionally
5 years agostillpitpat, a lot of plumbing and heating shops do metal work and can make you a tray out of metal no matter what the shape, for not a lot of money.
I'm having our plumbing shop make some metal trays to fit my windowsills for houseplants. Very reasonably priced : ) .
NewEnglandgal thanked beckysharp Reinstate SW UnconditionallyAnglophilia
5 years agoJerry, I've lived in my house for over 34 years and had exactly ONE leak during this time! Time for you to find another plumber!
NewEnglandgal thanked Anglophiliamiss lindsey (She/Her)
5 years agoFor under the sink I have used a dish-rack drip tray. $7 at Walmart. But only when the plumbing is old and on its last legs. I wouldn't worry in a kitchen under 15 years old. (But then, I tend not to worry in general).
An unattended slow leak will ruin your cabinet for sure; if you access things from under your sink daily you will notice a leak before it has time to have any impact whatsoever.
User
5 years agoI got left over end roll vinyl flooring at a flooring store and cut to fit under all our sinks. It just happened to be a light wood pattern so looks great inside the cupboards. Easy to wipe down. Cheap too.
ILoveRed
5 years agoWhat a fun thread. We just moved into our new home around Thanksgiving and I have finally gone from hating this dam* house because of build burnout to actually loving it. I can’t say there is much I would change....except finishing. Still lots to do, including backsplash.
I need a back draft damper on my hood which is ordered...even though I’m pretty sure I asked about this months ago.
I have beautiful quartzite in my kitchen but it’s a little blingier than I envisioned. I really wanted brushed Via Lactea. Really wanted it! Alas it looked terrible with my dark island even though it looked great with the white perimeter cabinets. I should have had a White Island to get my black granite. Didn’t plan well. The black granite would have given me the feel I really wanted in my kitchen. Plus, it was a lot cheaper.
i love my 36” rangetop with wall ovens. Had a range in the last house and since I’m more than a decade older decided to go this route. Love, love, love my Wolf Combi steam oven. Had the Gagg combi in the last house and this one is just as nice without the drain and plumbing. Hardly use my regular oven.
Chose a 33” vs 36” farmsink on purpose. Had a 36” and thought it was a little too big. Downside...darn it, baby bathtub for youngest grandchild doesn’t fit in sink and it would fit in 36” sink.
prep sink definitely should have been bigger but love, love, love having a prep sink which I didn’t have in last house.
last...love that I skipped all of the seating on my island even though I got a lot of grief. I did relent at my adult daughters begging and put room for 2 but will take my time to get seats. Losing the seating gives me more storage and family is sitting at the table which is just a few ft away.
NewEnglandgal thanked ILoveRed- NewEnglandgal thanked corky1_2008 Harris
NewEnglandgal
Original Author5 years agoIloveRed I am so happy you are enjoying your house! I was thinking double ovens myself. I've heard of a steam oven. How does it work? Is it difficult to use? Can you fit a turkey in it? Sounds interesting!
I am buying an induction cooktop. Not sure which one tto get or how big. Any suggestions on a cooktop?
My sink and dw are going in my island.
This is our last house as we are also older and either dying here or going to a nursing home!
Jerry Jorgenson
5 years agoNewEnglandgal. I'd recommend 36". Even if you only ever use three of the five burners, the extra space is handy for prepped ingredients. Be sure to get one with knobs. I like the Bluestar because it's made in the U.S. and I've had success with the Bluestar wall oven, but there are a few others with knobs and each has their supporters. Note: some have "floating knobs". My assumption is that they are no better than touch screen as far as spills go. (Not an issue if you are a neat cook, but an issue for me.)
NewEnglandgal thanked Jerry JorgensonILoveRed
5 years agoNEG....I did an 18 lb turkey at Thanksgiving in a little over an hour and it was slightly overdone. Should have used my probe but didn’t know how yet. It was still good.
Christmas I did two 14 lb turkeys separately in my cso using the probe and they were each done in less than an hour and were perfect. I wish I had taken a picture. Beautiful and brown. And I’m not a great cook.
It is not difficult to use. Just a bit of a learning curve. My 16 yr old son has it mastered. If I can’t figure something out I have him show me. I had the Gaggenau before and I think the Wolf is easier although the Gagg was easy after a time.
just a matter of pushing a few buttons..to get the proper setting. We mostly use combi/steam which is a combination of steam and convection....and reheat which is low heat combined with steam to reheat leftovers.
We have also used it just for convection instead of the regular oven because it preheats lightening fast for things my boys and grandkids like ie; French fries, ready to bake cookies, nuggets, etc.
it lets you know when you need to refill the water reservoir...drawer pops open. Simple enough. Wipe moisture out of bottom when done, since there is no drain.
Wonderful machine.
NewEnglandgal thanked ILoveRedbgal231
5 years agoMark, you crack me up! What would I change - oh, where to begin? The peeling, Formica countertop? The lack of insulation and lighting (in NW corner of house)? The circa 1960, orange, knotty pine on all 4 walls, ceiling and cabinets? Yeah, I’d start there. I do love my Boos butcher block island.NewEnglandgal thanked bgal231enduring
5 years agoMid America Mom, tell me more about what you like about the JUTIS glass door cabinets? what color did you get and did you get the glass shelves? How did you trim them out? In one of the pictures on the IKEA website they show a set with what looks like edges of side panels, used for the bottom and top, and the doors look inset. I like that look but can't figure out how they did it, unless they ripped some side panels to mimic a plinth for the top and the bottom. It looks inset. zoom in on the example on there website:
Toni Hamlett
5 years agolast modified: 5 years agoFinished reno in April - I love everything. Items which had big impact that surprised me include changing from drywall ceiling to tong and grove; LED lighting - which are very bright - glad I put the lights on dimmers. Also changed window over sink and put in window without grids - what a difference - same size window but more light coming in. One thing I did not initially do was change all the appliances. After I updated one (because it was broken} I decided to replace all of them. Good news I recycled what was working and manufacturer had great rebate. The wall paint color I will be changing in the spring
Mid America Mom
5 years agoHi enduring not sure how to tag. I have the white. No I do not have glass shelves and I did not want them - their weight limit was too low and I was fine with the look. We have fiestaware where just one plate is heavy and our uppers also hold pantry items like cans. We hired out help from design , delivery, and install.
We are in the US so this is in inches. The door only comes in 15 or 18 width (depth is shy of 15) and we have the 30 height. Once assembled, the cabinet has a full overlay door that is NOT inset. We ordered some upper end panels in white ringhult. I did not try to replicate that look in the photo as we did not have the inches to spare (soffit had to remain). As a reminder this is on a rail system which adds some depth to the cabinet and the cover does a good job at being deep enough to cover that. On the sides where we have the cover -- the end of the door is partially covered so the look is close but NOT a FLUSH inset. The glass door still protrudes about 3/8 of an inch. The panel was not rip cut.
Looking at the photo I would say they used all cover panels to achieve that. The panels are not on the low end of cost. And if the run of uppers is long you could have a slight gap at the junction of two or more panels. Hope this helps.
NewEnglandgal
Original Author5 years agoSeeing my kitchen designer tomorrow to make last changes to design and to get the quote. This thread has been invaluable in helping me. Thinking inset cabinets and changed the plans to all lower drawers. I am hoping this will allow me to place my kitchen items in proper places that make it a very well functioning kitchen. My dishwasher, sink and trash drawer will all be in my island. Going to get a one bowl inset stainless steel sink. I mostly hand wash and use a dish rack for drying in half the sink.
I believe I have all my appliances figured out. Jenn Air double ovens, Bosch 36" induction cooktop, Bosch french door fridge/freezer, Bosch dishwasher and Sharp microwave drawer.
I have yet to decide if I am going to get an appliances garage. The only small appliance I have is my big kitchen aide mixer. I do not need a coffee station since my husband owns a restaurant and get his coffee there every morning and 98% of the time it is only the two of us (I do not drink coffee).
I have never had lighting under my cabinets but will do this and am thinking of the plug molds as well.
I have a pantry around the corner from my kitchen and a tall end cabinet for my most used items.
I am thinking of a pot filler. Yay or nay?
Any other last minute suggestions before I pull the trigger on my kitchen? I am very happy with the layout but looking for thoughts on anything I may have not thought of or missed.
I will be meeting with a designer I know on Saturday to go over my cabinet sample colors before I give the go ahead to my KD.
Zalco/bring back Sophie!
5 years agoSkip the appliance garage. Google Houzz GW pot filler and see what folks think about those. It’s pretty close to a 50-50 split of those who say why risk a leak and those who love the function and looks.
NewEnglandgal thanked Zalco/bring back Sophie!Emily R.
5 years agolast modified: 5 years agoKitchen (and house) finished in August and I love tons of things about it! The blue island (LOVE), the beautiful countertops (Pental Misterio), the blue backsplash (Fireclay Adriatic -- LOVE LOVE LOVE; in fact, my favorite part of the entire house is the one corner of the kitchen between the fridge and the stove; the backsplash glows and it makes me really happy whenever I look at it :D ). I love the beautiful white shaker cabinets, and the acacia floors -- they are beautiful. I even love -- well, like, anyway... ha -- that I feel compelled to wipe things down all the time; there's something about a pristine kitchen that makes me feel settled and peaceful.
There are a couple things I'd do differently. The biggest one: I'd put a bigger prep sink in my island. I *knew* this would end up being the main sink for washing veggies, etc., but since I had to push back on my contractor to get *any* island sink (he thought it was unnecessary), I got sucked into a mindset of 'preserve as much island countertop space as possible.' Argh. I've actually contemplated seeing how much it would cost to enlarge the sink, but I can't bring myself to do it since we just finished and it seems like such an extravagance.
I'd also rethink the edging tile pieces. I didn't want Schluter, and I didn't push hard enough for the glazed edge Fireclay -- I didn't quite understand what my contractor was saying about not being able to use it, and in retrospect, I think he *might* have been wrong. Maybe not -- but the trim pieces bug me, which is a bummer since I love the rest of the tiles/tiling so much.
This is a cautionary tale for all of you doing remodels. My contractor is awesome and did a fabulous job -- but he also wanted to go FAST and 'encouraged' us to make decisions QUICKLY. This is great -- we needed this. But there were times, especially at the beginning before we realized how decisions cascade, where it would have behooved us to slow things down and think them through more carefully. IOW, I wish I had discovered this discussion section earlier than halfway through the project! :P At the very least, I would have known to get a bigger prep sink. ;)
But yes, overall -- I love the kitchen. I've had teeny tiny kitchens my entire adult life, and this kitchen is gorgeous and light-drenched and way more than I ever expected. I feel so lucky every time I walk into it.
NewEnglandgal thanked Emily R.cpartist
5 years agolast modified: 5 years agoThere is absolutely nothing I'd change in my kitchen except I probably would have spent the extra dollars for the SZ fridge over the Bosch I have. I might have also made a walk in pantry into garage space where DH's coffee cabinet is now, but that's not something I truly need.
I love my quartzite counters (my whole house colors were based on the quartzite), my stained glass window, my glass cabinets, my pendant lights, my bridge faucets with the old fashioned handles, my corner drawers, DH's coffee/breakfast cabinet, the dog's garage and my quarter sawn oak island. Oh heck. I love it all. It truly is my dream kitchen.
cpartist
5 years agoAfter you fill your pot at the stove with the pot filler, once it's all hot water and whatever you're cooking, you now have to carry the hot pot with the stuff to the sink. What's the point of a pot filler?
NewEnglandgal thanked cpartistNewEnglandgal
Original Author5 years agoCP, only having to carry it once? :) lol I realized this and why I am contemplating whether it is worth it. I have a really bad shoulder.....will have to think on it....
Im happy you love your home. You should, it is so beautiful!
Emily your kitchen sounds really pretty. I told my husband last night I do not want to make a decision then regret it...or forget something and wish I had thought of it later on but I suspect this happens in EVERY build hence the threads on "what would you do differently?"There have been two things already we have had to change a bit. it is nice to have these threads to learn from and give good suggestions to those of us just starting our build.
Jerry Jorgenson
5 years agoI guess it depends on: 1) How far the pot is carried 2) Size of pot 3) Cooking alone or with a partner (saves bumping into each other).
I don't have one, but there are only two steps between cooktop and sink. If there were ten, well, I still might not have one, but I would at least give some thought to it.
Cheryl Hannebauer
5 years agoNew build for us here, still not quite done.. but so far liking the space.
You can go have a look. under my page, Idea books, new build -gabe.
working on the pickets for the stair railings for the occupancy permit-BC/Canada,
NewEnglandgal thanked Cheryl HannebauerNidnay
5 years agoCP.....I do wish they would change the name of the pot filler to something else because its not only used for filling pots (that to me is down the list on its usefulness)! It‘s really helpful to have water over the stove for use in actual cooking. Sometimes you need to regularly top off a pot of soup to replace evaporated water. Water is also useful in deglazing pans and helps with griddle cleaning. Instead of using oil, I water sauté a lot, so having water right over the stove is invaluable...as the water evaporates, the “pot filler” is right there to replenish.
NewEnglandgal thanked Nidnaytdemonti
5 years agoIf I could do-over, I would learn more about hinging and cabinet door styles. I chose slab cabinet doors with slow-close hinges that are mounted on the the inside and open only 110 degrees. It takes some getting used to though I'd rather just close the cabinet rather than hope it catches. For 4 end cabinets, we opted for 170 degree hinges (so I don't have to reach around) but they don't come in slow-close.
NewEnglandgal thanked tdemonti- NewEnglandgal thanked Mary Elizabeth
NewEnglandgal
Original Author5 years agotdemonti Thank you. I never even thought about asking about how far the doors open or close and I am sure some who end up reading this thread down the road wouldn't think of asking about the hinges in general.
Mary Elizabeth I know I have had lots of questions and wondered if there were things I was not thinking of or maybe considering something, like a pot filler, that I needed to know more about. Hope this thread continues and helps many others.Toni Hamlett
5 years agoBe almost one year since renovation. So glad I decided on drawers vs. doors with pull outs. Moving dishes from upper cabinets to drawers is much better when unloading dishwasher and for my shoulders. I did maintain a couple of door lower cabinets for cutting boards, cookie sheets etc. with organizer. Changing from pantry closet ( not that big) to cabinet with drawers, two pull outs and shelving is great. Things are not getting lost in the back of cabinet. Putting in a dedicated coffee/tea station with everything needed in one place is priceless and when company comes they are not in my way.NewEnglandgal thanked Toni HamlettLori Wagerman_Walker
5 years agoWhen I first started looking at kitchen ideas, pot fillers were a MUST HAVE... I thought they were so cool. (Why??!!) Somewhere along the line it didn't wind up on my list, which in hindsight was a blessing. I'm not sure what I would have used it for at all!! My sink is 2-3 steps from my stove, and I may be really naive, but other than pasta, potatoes, boiled eggs, what else do you use them for?
We also don't have full back splash, so that would have added a whole other can of worms.
We've been in our house 5 years. What I love, honestly the whole thing. It's L shaped with a big ass island (have seen many bigger though). My previous kitchen was so narrow. I widened the isles in the this one.What I'd change, maybe only the trash can location and to have angled the island top at the corner closest to the fridge. Which could still be done. It's our only pinch point. It's plenty open, but inevitably someone is standing at the end of the island (husband) in front of the trash can, and in the way of setting things down out of the fridge. I've taken to walking around the island about half the time. lol
If I'm the only one in the kitchen, it's great, and I would have lost my big drawers if I'd swapped the trash location. I have pull outs in my island and next to the stove. I like them, I don't know if drawers would have been better. I just didn't think about putting them in everywhere.
I think if I do update anything in the future, it will probably be the under cab lights. I don't love the fluorescent when everything else is incandescent.


tdemonti
5 years agolast modified: 5 years ago
I never could understand the pot filler if you still had to lug a pot full of hot water to a drain. I added a second sink. With the Corian countertop, the fabricator made cover for the small sink NewEnglandgal thanked tdemonti
NewEnglandgal thanked tdemontiDaisy S
5 years agoLove, love, love my pot filler...I use it all the time! My sink is fourteen feet from my range...it saves me from lugging my pressure canner and such one way instead of double that. My husband is also a plumber/building inspector, so only cost was materials...NewEnglandgal thanked Daisy SKathi Steele
5 years agoWe remodeled our kitchen almost 4 years ago and I still love it. I might think about exchanging the lower cabinets for drawers, but I like what I have.
We removed our kitchen table and added a 10' table height bar with cabinets underneath for that twice a year item. We put a 4' desk area at the end of the bar, so it is in the kitchen area, but not in the way.
I do not have a pot filler. I just fill the pot with a water pitcher so I don't have to carry it full across the kitchen. So, I just have to empty it when needed.
My island does not impede the work triangle. And the extra wide walkways are awesome.
Here is a great Houzz article about adding and subtracting items.
[https://www.houzz.com/discussions/things-you-added-or-removed-that-you-love-regret-in-your-kitchen-renov-dsvw-vd~4273188[(https://www.houzz.com/discussions/things-you-added-or-removed-that-you-love-regret-in-your-kitchen-renov-dsvw-vd~4273188)
NewEnglandgal thanked Kathi SteeleRita / Bring Back Sophie 4 Real
5 years agolast modified: 5 years agoMy pot filler is the pretty tea kettle left on the cooktop ;-)
NewEnglandgal thanked Rita / Bring Back Sophie 4 RealNewEnglandgal
Original Author5 years agoThank you Kathi! I have read many "what do you wish you had changed" threads but not this one. Appreciate it!
My sink (on the island) is literally right in front of the cooktop so it could not be any closer than if it was right next to it. I see the plusses of having one though for many different reasons just not sure I need one if my sink is so close.
Kathi Steele
5 years agoIf your main sink is on the island and is directly across from the cooktop, please make sure that there is lots of room! No booty bumping!!!
NewEnglandgal thanked Kathi SteeleNewEnglandgal
Original Author5 years agoI know there is over four feet but cannot remember how much over.
Know what I didn't think of and I saw on the thread you linked? A Tupperware organizer! OMG genius! Mine are pretty much in order but in a small cabinet right now in our apartment. I will have to look them up.
artemis_ma
5 years agolast modified: 5 years agoI think I would have gotten a 42 or 36 inch range instead of a 30. (Edit to correct dimensions here.)
I would have insisted that the GC put in the vertical slots for sheets and platters (it was on the plans but he didn't do it). No matter, they WILL be in the pantry.
I had to fight to get the lower drawers I got - I don't mind that they're not all drawers (the stew pot is best in a cabinet, for instance), but I would have had more of them done as such. GC only partly listened.
It's not too late to add in a super Susan in the corner lower cabinet.
Otherwise, I love this kitchen, I really really do. Colors and style are perfect for me, layout is wonderful, and useful when we do pot lucks with people bringing things they have last minute things to do to - and the things mentioned up above are minor.
Favorite items -- I look outside while working at the main prep station. The organization possible in this kitchen (aside from those sheets and platters). It's neither an entirely open nor closed plan. The induction range (even if not as optimally as wide, 95% of the time it's perfect, and I like that technology).
I really like the double bowl main sink - 70/30 ratio or something close to that. The separating divider only comes up about halfway, which means it is easy to clean long objects in it.
No pot filler! I don't make pasta more than four times a year, and while I could see it being useful when I can, I still have to dump the hot water. I'm only a couple steps from the main sink.
NewEnglandgal thanked artemis_maMrs Pete
5 years agolast modified: 5 years agoI am lucky to have a granite that does not need sealing.
That's not luck. It's good decision making.
My kitchen is nearly old enough to drive.
This is a great phrase! My kitchen, however, is almost old enough for Social Security.
Favorites? Massive cutlery drawer that holds my silverware, knives, and almost all my cooking utensils/gadgets
How wide is your drawer? Is it drawer-in-drawer?
I'm always amazed at how many people can be working in my kitchen at the same time with no "excuse me's".
This sounds awful to me. I don't like anyone else in my space while I'm cooking. Fortunately, my husband feels the same way. We both like to cook, but neither of us likes to cook together.
Also having our sink on the island because I am always wiping up water.
I don't understand. Why would a sink in an island (or in any location) lead to more water wiping? Or, why would you spill more from an island-based sink? Or do you mean spills on the island are more central /more visible /harder to ignore?
I also had the countertop at the large sink cut an extra 1-1/2"
deeper so I could easily wipe-up behind the faucet.I hate the narrow space behind -- well, behind every sink I've ever had. I can't wait to have a deeper space, a bay window, behind my new sink.
I have no issue with water under the sink. However, eventually the plumbing under the sink will leak. What I did to limit the damage was to line the undersink area with stainless steel. Won't stop the eventual leak, but it will reduce the water damage.
Agree. Plumbing is high-maintenance stuff, and eventually the best plumbing will cause you trouble. If you don't want to line your space with stainless steel, you can buy (for about $15) large plastic mats sized to fit in a sink cabinet. Like drawer liners or silicone baking liners. Here's an example from Amazon (it's $45) ... mine isn't this nice; mine's more of a roll-up mat, while this is a lift-out tray (not unlike the lift-out tray in my Honda trunk).
I also have a casserole dish under my sink, and I keep oils and vinegars in that casserole dish ... if they have just a bit of a drip after use, it doesn't become a spill inside my cabinet.
Why I prefer this to the stainless steel suggestion: The whole point is that you want to KNOW if you have a leak. If you see water under your sink, you can lift these out and investigate.
Kudos to you for having a fire extinguisher under your sink. Everyone needs a small fire extinguisher in a carefully planned /easily accessible location.
Jerry, I've lived in my house for over 34 years and had exactly ONE leak during this time! Time for you to find another plumber!
I've been in my house almost 20 years, but it is 50 years old, and I've had three leaks in 20 years:
- When my old fridge died, I never considered that the water lines to the ice maker were also old (that's the kind of thing you'd think the appliance store would mention -- they could've sold me new lines), and when the guys came and hooked up the new refrigerator, the old water lines were "shaken up" a bit and started leaking ... not immediately, but the next day.
- I had a leak behind the tile in my master shower. How'd I realize it? The coats in the closet that "backs up to" the shower became moldy ... took me a while to figure that out. 50 year old plumbing.
- The water heater developed a hole, and it filled my crawlspace with water. How'd I know? The water bill, ohhhh, the water bill.
- Water always wins. No, not in a short term like five years, but eventually. Water works 24 hours a day at wearing out your pipes and junctions. It's not necessarily the plumber's fault if you have a leak.
Google Houzz GW pot filler and see what folks think about those. It’s pretty close to a 50-50 split of those who say why risk a leak and those who love the function and looks.
Yes, people are split on this topic ... and the real question is, will you use it? I put a sticky note and a pen on my range hood, and I made a mark every time a pot filler would've been useful, and I determined that it'd be worthwhile for me. I make iced tea at least every other day, and I make a lot of soups and sauces. Pasta and potatoes aren't the only things that require water at the stove top.
Another determining factor: Do you already have water in the wall that would hold a pot filler? If not, how far would you need to run the water lines? If, for example, your pot filler would be on the same wall as the refrigerator, you're already running water to that wall (for the ice maker), so running the water another couple feet would cost little. On the other hand, running water to that wall JUST FOR the pot filler would be considerably more expensive.
As for leaks, pot fillers have TWO locks, so TWO things would have to fail before you'd have a leak. I personally -- even with years of reading this board -- have never once heard of anyone describing an actual leak from a pot filler. Plenty of people express fear of leaks, but I haven't heard an actual description of a leak.
I never even thought about asking about how far the doors open or close and I am sure some who end up reading this thread down the road wouldn't think of asking about the hinges in general.
And yet small things like hinges do affect function. Studying these things is worthwhile.
NewEnglandgal thanked Mrs PeteJerry Jorgenson
5 years agoMrs Pete - The fire extinguisher under the sink is actually the one for electrical files. I have another for kitchen fires. The pantry cupboard in the photo is opposite the wall oven.
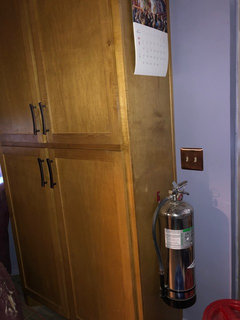
Plastic liners under the sink: I believe it's hard to get the water out of them without having the water go on the wood, which kind of defeats the purpose. The stainless steel doesn't allow the wood to get wet in the first place. (The real impetus for the remodel was that the sink cupboard had rotted away after fifty years.) When the water drips out of the cupboard onto the floor, you'll know right away :-)Get a new plumber: Where I live, you don't buy a house, you buy a houseboat. The ground is very expansive so the house moves constantly--even when you keep the ground at a reasonably constant level of moisture. Perhaps new houses are immune to this, but I wouldn't bet a lot of money on it. It could be fixed if every corner of the plumbing was a flexible joint, but I don't know of any like that and I'm not sure it would pass code anyway.
Water heater developed a hole: I had a tankless water heater installed about twenty years ago. No tank to leak and the heater itself is in the garage rather than in the cubbyhole closet next to the garage. I gained some interior space, a never-ending supply of hot water, the ability to see any leaks that might develop, and a much lower gas bill (it's basically the gas connection fee). The other benefit is the water temperature can be set at the water heater, so there's no need the tank water very hot to try to ensure enough hot water, and then mixing it with cold water to cool the water down to a usable temperature. When hot water is wanted, only the hot water valve is turned (or the valve is set to full hot in a single valve setup).
NewEnglandgal thanked Jerry Jorgensonartemis_ma
5 years agoYES regards fire extinguishers. I have one in a kitchen corner next to the wine fridge (save that first??? Or just most convenient location?) I have another in the basement and really should buy one for the garage asap.
Jerry Jorgenson
5 years agoartemis_ma - The pantry cupboard location was chosen because it's close to where a fire might occur, but far enough away so that there's little risk when accessing it. The other location is halfway between where the electrical fires might start. Electric cars have no dangerous fuels, so the risk of fire is very low compared to a gas powered vehicle. (280,000 gas car fires last year in the U.S.--though you never hear about them on the news since they are so common.)
Mrs Pete
5 years agolast modified: 5 years agoThe fire extinguisher under the sink is actually the one for electrical files. I have another for kitchen fires.
Regardless of where you keep it, a fire extinguisher is an absolute need. It's my daughter's go-to wedding shower gift.
At this point, I have a kitchen with waaaay too much counterspace and a microwave at the far end of that counter ... my fire extinguisher is between the microwave and the wall. I have a spot picked in my new kitchen for the fire extinguisher too.
astic liners under the sink: I believe it's hard to get the water out of them without having the water go on the wood, which kind of defeats the purpose. The stainless steel doesn't allow the wood to get wet in the first place.
Get the water out of them? I don't understand.
Does the stainless steel have a "lip" around the edge, or would the water run over the edges? This is a custom thing, right?
Where I live, you don't buy a house, you buy a houseboat.
That's cool. I suppose it also explains your multiple fire extinguishers. My brother, who was a Navy man earlier in life, says the first thing they learned was fire safety ... after all, if your ship burns, where do you go? Not to long ago they had a fire at his workplace, and while everyone else ran out, he ran to fight the fire. They don't appreciate him enough.
Jerry Jorgenson
5 years agoMrs Pete - The liners have a lip that holds water. If you don't open the doors and look frequently, the leak may have filled or mostly filled, the mat (assumes a slow leak). Removing the mat causes the water to spill all over the base of the cabinet, which kind of negates the purpose. I suppose you could purchase a wet vacuum to mostly empty the mats, but if you don't really have any other use for it...
The way I have it set up, water will spill onto the floor (there are angle pieces around the interior) rather than sink into the wood so I'll notice it right away rather than after it's been leaking for awhile. It probably added about $20 because the angle pieces and stainless steel base were just extras from the trim and backsplash used in the rest of the kitchen, so the material cost was effectively zero and twenty or thirty minutes worth of labour. (Thinking about it, I don't recall them charging extra to do this, just part of the cabinet creation.) Also in ten years it won't look like a ten year old rubber mat :-)
Lyndee Lee
5 years agoAlways store the fire extinguisher between the likely source (stove) and the exit. You never want to be going past the fire toward the center of the building to retrieve a fire extinguisher.
My fire extinguisher is stored tucked beside the trash can just across the walkway from the back door.
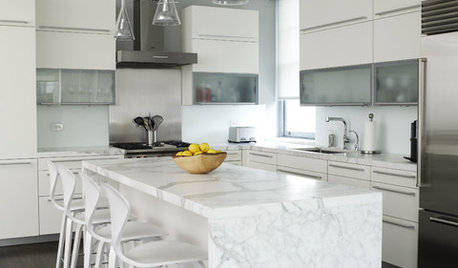
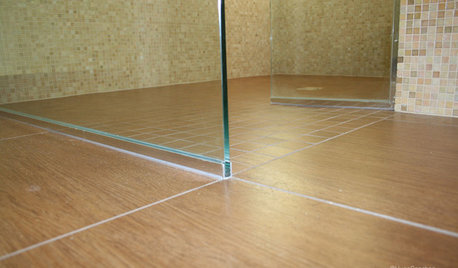
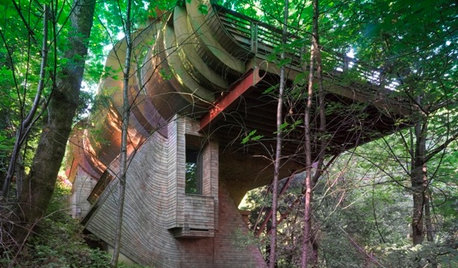
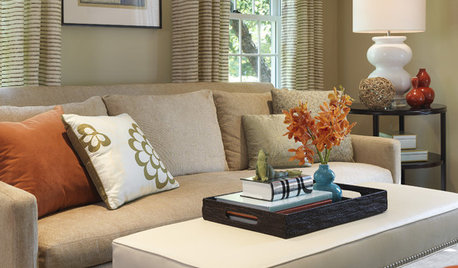

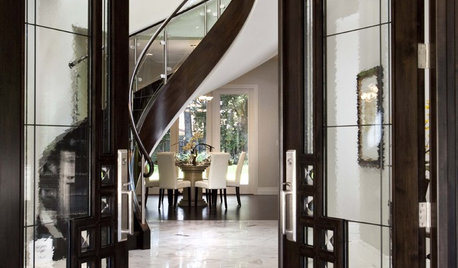
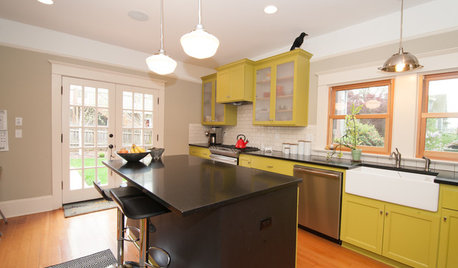

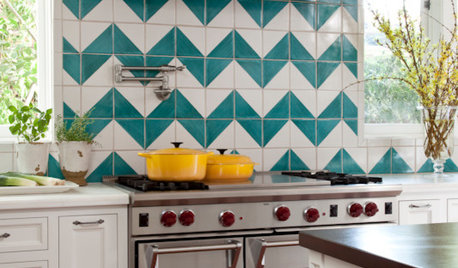
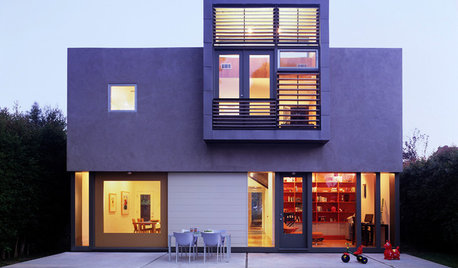











Mark Bischak, Architect