Please help design! Can I Turn This Into a Large Walk In Shower?
knaijaqueen
5 years ago
last modified: 5 years ago
Featured Answer
Sort by:Oldest
Comments (25)
Building Quality Homes, LLC
5 years agoknaijaqueen
5 years agoRelated Professionals
Blasdell Kitchen & Bathroom Remodelers · Boise Interior Designers & Decorators · Fort Smith Interior Designers & Decorators · Annandale General Contractors · Kilgore General Contractors · Rancho Santa Margarita General Contractors · Yeadon Architects & Building Designers · Barrington Hills Kitchen & Bathroom Designers · Wakefield Furniture & Accessories · North Smithfield General Contractors · Port Washington General Contractors · Torrington General Contractors · Villa Park General Contractors · Radnor Cabinets & Cabinetry · Cleveland Window TreatmentsBuilding Quality Homes, LLC
5 years agoUser
5 years agoci_lantro
5 years agoJAN MOYER
5 years agolast modified: 5 years agoNorwood Architects
5 years agoknaijaqueen
5 years agoT P
5 years agoUser
5 years agolast modified: 5 years agoknaijaqueen
5 years agoJAN MOYER
5 years agoknaijaqueen
5 years agoKarenseb
5 years agoDebbi Washburn
5 years agoRNmomof2 zone 5
5 years agokariyava
5 years agoMelanie Magisos
5 years agokariyava
5 years agoknaijaqueen
5 years agoMelanie Magisos
5 years agokariyava
5 years ago
Related Stories
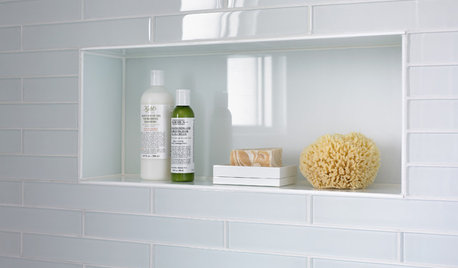
SHOWERSTurn Your Shower Niche Into a Design Star
Clear glass surrounds have raised the design bar for details such as shampoo and soap shelves. Here are 4 standouts
Full Story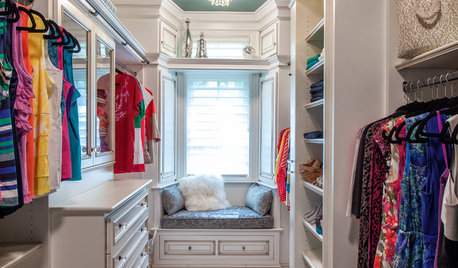
CLOSETSWe Can Dream: Turn a Walk-In Closet Into a Glam Dressing Room
Steal these styling tips from luxurious spaces to turn up the glamour in your real-life closet
Full Story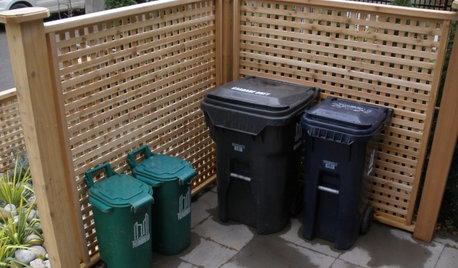
THE POLITE HOUSEThe Polite House: What Can I Do About My Neighbors’ Trash Cans?
If you’re tired of staring at unsightly garbage way before pickup day, it’s time to have some tough conversations
Full Story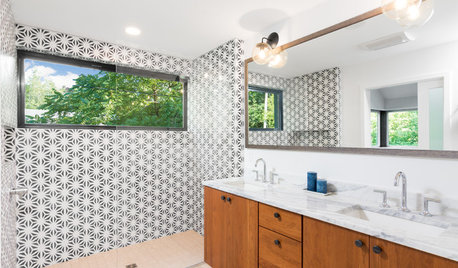
SHOWERS5 Reasons to Choose a Walk-In Shower
Curbless and low-barrier showers can be accessible, low-maintenance and attractive
Full Story
WORKING WITH PROS3 Reasons You Might Want a Designer's Help
See how a designer can turn your decorating and remodeling visions into reality, and how to collaborate best for a positive experience
Full Story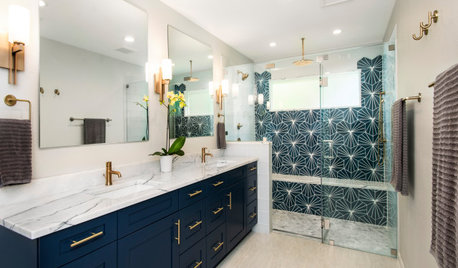
BATHROOM MAKEOVERSBathroom of the Week: Bold Blue Tile and a Walk-In Shower
A designer helps a Texas couple flip their master suite layout for a better view and a bigger, more spirited bathroom
Full Story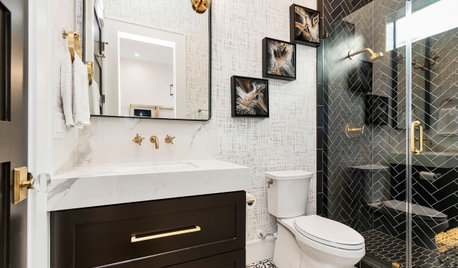
NEW THIS WEEK6 Small Bathrooms With Dramatic Walk-In Showers
In 65 square feet or less, these designers make big design statements using stylish tile and bold contrast
Full Story
GARDENING GUIDESGreat Design Plant: Silphium Perfoliatum Pleases Wildlife
Cup plant provides structure, cover, food and water to help attract and sustain wildlife in the eastern North American garden
Full Story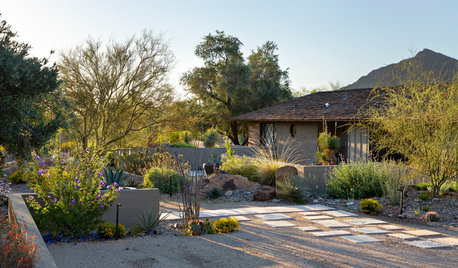
LANDSCAPE DESIGNFire-Wise Landscapes Can Help Keep Your Home and Property Safe
Choose fire-resistant plants and materials and create defensible areas using these design strategies
Full Story
BATHROOM DESIGNNew This Week: 10 Bathrooms With Wonderful Walk-In Showers
See the features that make these inspiring spaces about more than just washing and rinsing
Full StorySponsored
Industry Leading Interior Designers & Decorators in Franklin County
More Discussions








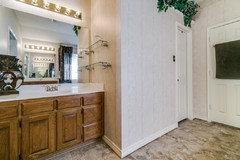
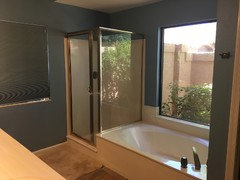
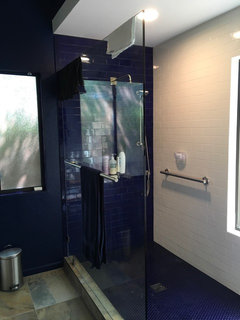


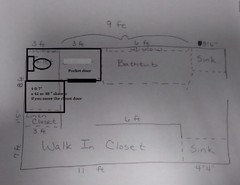



JAN MOYER