kitchen Layout/organization/work zones
Heather Plu
5 years ago
Featured Answer
Sort by:Oldest
Comments (15)
Hansen
5 years agoRelated Professionals
Arlington Kitchen & Bathroom Designers · Henderson Kitchen & Bathroom Designers · South Barrington Kitchen & Bathroom Designers · Annandale Furniture & Accessories · Wellesley Furniture & Accessories · Alamo General Contractors · Clarksville General Contractors · Elgin General Contractors · Groveton General Contractors · Marysville General Contractors · Norwell General Contractors · Red Wing General Contractors · Joppatowne General Contractors · Terryville Kitchen & Bathroom Designers · Highland Village Cabinets & CabinetryFlo Mangan
5 years agoFlo Mangan
5 years agoFlo Mangan
5 years agoFlo Mangan
5 years agoHeather Plu
5 years agoHeather Plu
5 years agoHeather Plu
5 years agoHeather Plu
5 years agoFlo Mangan
5 years agoHeather Plu
5 years agoFlo Mangan
5 years agoJamie Ludwig
5 years agoHeather Plu
5 years ago
Related Stories
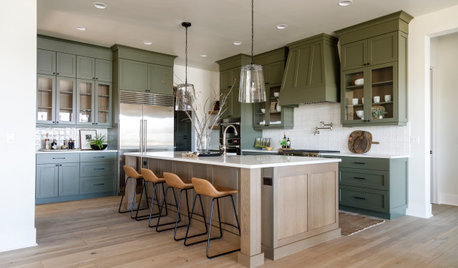
KITCHEN LAYOUTSMove Over, 3-Zone Kitchen. Meet the 5-Zone Kitchen
With open-plan kitchens so popular, has the classic kitchen triangle had its day?
Full Story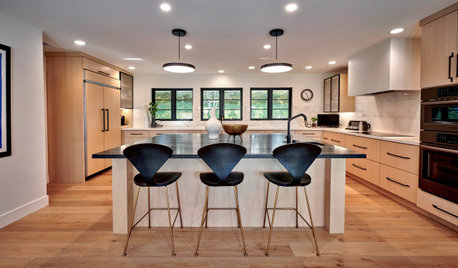
KITCHEN DESIGNKitchen of the Week: Zoned Layout for a Family That Loves to Cook
A designer makes a kitchen function for three generations and gives it warm, modern style
Full Story
KITCHEN WORKBOOKNew Ways to Plan Your Kitchen’s Work Zones
The classic work triangle of range, fridge and sink is the best layout for kitchens, right? Not necessarily
Full Story
KITCHEN DESIGNKitchen Layouts: Ideas for U-Shaped Kitchens
U-shaped kitchens are great for cooks and guests. Is this one for you?
Full Story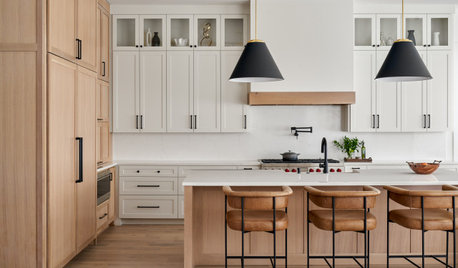
KITCHEN DESIGNStash It All: Know the 3 Zones of Kitchen Storage
Organize storage space around your kitchen’s main activities for easier cooking and flow
Full Story
MOST POPULARKitchen Evolution: Work Zones Replace the Triangle
Want maximum efficiency in your kitchen? Consider forgoing the old-fashioned triangle in favor of task-specific zones
Full Story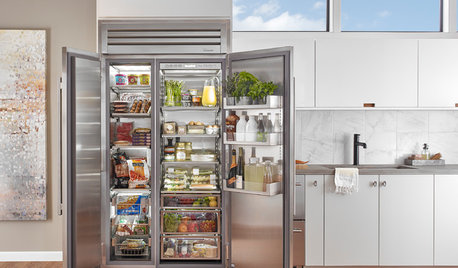
HOUSEKEEPINGChaos-Free Zone: How to Keep the Fridge Organized
Find out how to store food items by temperature and type so everything stays fresh longer
Full Story
KITCHEN LAYOUTSThe Pros and Cons of 3 Popular Kitchen Layouts
U-shaped, L-shaped or galley? Find out which is best for you and why
Full Story
BEFORE AND AFTERSKitchen of the Week: Bungalow Kitchen’s Historic Charm Preserved
A new design adds function and modern conveniences and fits right in with the home’s period style
Full Story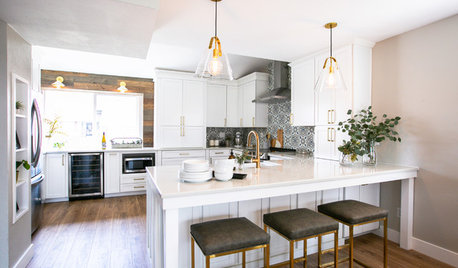
KITCHEN DESIGNKitchen of the Week: Zones Work Best for This Busy Family
Stations for food and beverages — as well as prep, cooking and cleanup — keep chaos at bay in a Colorado kitchen
Full StoryMore Discussions






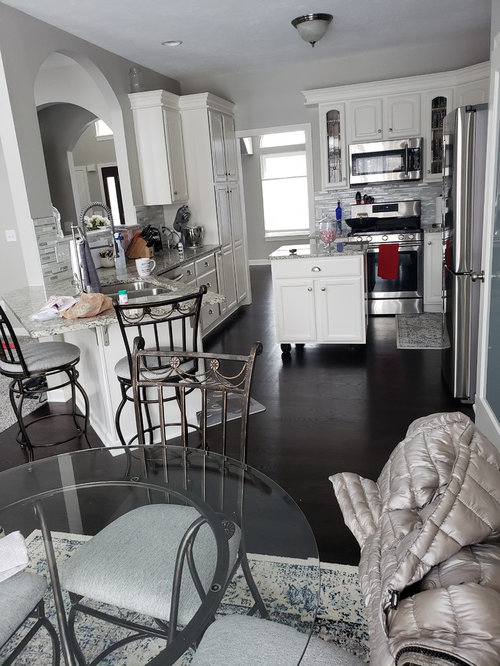

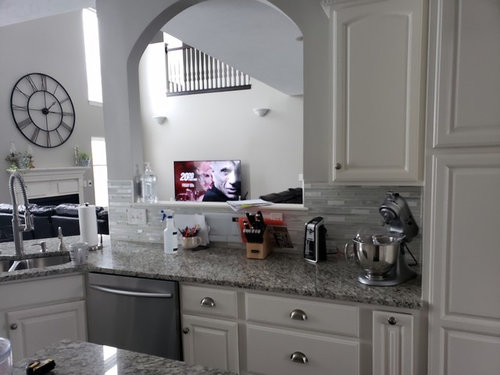
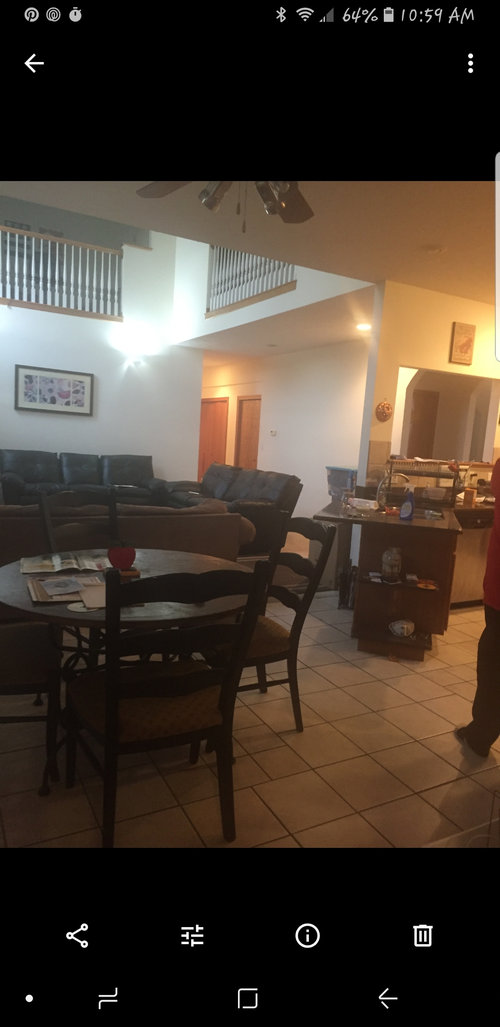

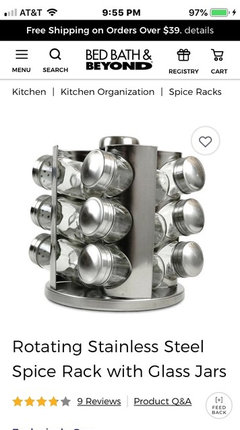
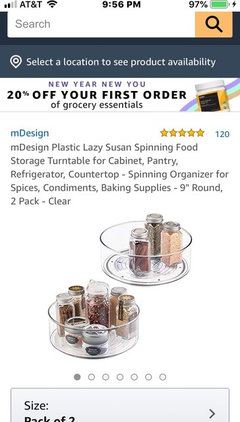
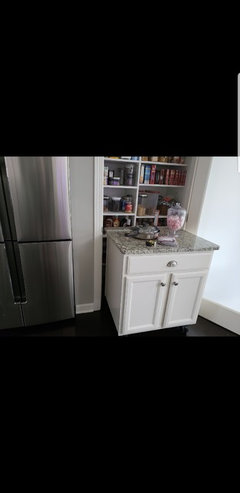
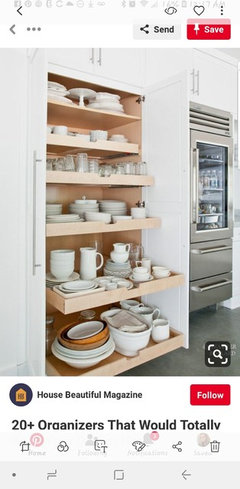
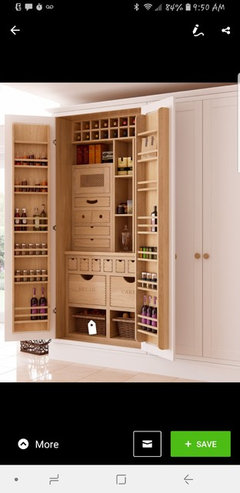




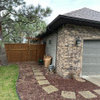

Jamie Ludwig