Floor plan for rectangular living room w fireplace in middle?
Christie Gilmore
5 years ago
Featured Answer
Sort by:Oldest
Comments (27)
Christie Gilmore
5 years agoRelated Professionals
Ridgewood Furniture & Accessories · Decatur Custom Artists · Salem Custom Artists · Edmond Window Treatments · Frisco Architects & Building Designers · Troutdale Architects & Building Designers · Hybla Valley Kitchen & Bathroom Designers · Schenectady Kitchen & Bathroom Designers · Ashburn General Contractors · Hartford General Contractors · Ogden Interior Designers & Decorators · Evanston Furniture & Accessories · Laguna Beach Lighting · Spokane Flooring Contractors · Worcester Flooring ContractorsChristie Gilmore
5 years agoChristie Gilmore
5 years agolast modified: 5 years agoSarah B
5 years agoChristie Gilmore
5 years agoSarah B
5 years agoDenise Marchand
5 years agoDenise Marchand
5 years agopartim
5 years agolast modified: 5 years agoChristie Gilmore
5 years agoChristie Gilmore
5 years agoNatasha Martirosian at Ethan Allen
5 years agoChristie Gilmore
5 years agoNatasha Martirosian at Ethan Allen
5 years agoChristie Gilmore thanked Natasha Martirosian at Ethan AllenDenise Marchand
5 years agoChristie Gilmore
5 years agoDenise Marchand
5 years agoChristie Gilmore
5 years agoDenise Marchand
5 years agopartim
5 years ago
Related Stories

LIVING ROOMSLay Out Your Living Room: Floor Plan Ideas for Rooms Small to Large
Take the guesswork — and backbreaking experimenting — out of furniture arranging with these living room layout concepts
Full Story
REMODELING GUIDESLive the High Life With Upside-Down Floor Plans
A couple of Minnesota homes highlight the benefits of reverse floor plans
Full Story
DECORATING GUIDESHow to Plan a Living Room Layout
Pathways too small? TV too big? With this pro arrangement advice, you can create a living room to enjoy happily ever after
Full Story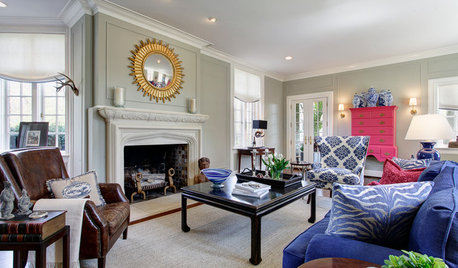
LIVING ROOMSLove Your Living Room: Make a Design Plan
Create a living room you and your guests will really enjoy spending time in by first setting up the right layout
Full Story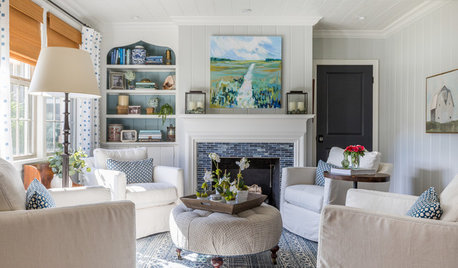
LIVING ROOMSNew This Week: 5 Comfy Living Rooms Arranged Around a Fireplace
See how designers combine furniture and accessories while celebrating a fiery focal point
Full Story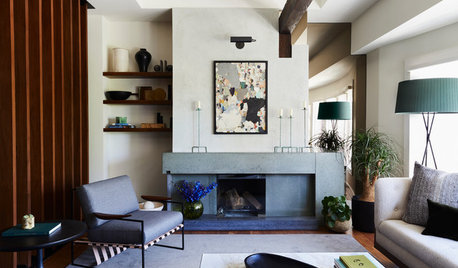
FIREPLACESNew This Week: 7 Living Rooms That Rethink the Fireplace Wall
Bold and adorned or streamlined and minimalist — which of these fireplaces would you want warming up your home?
Full Story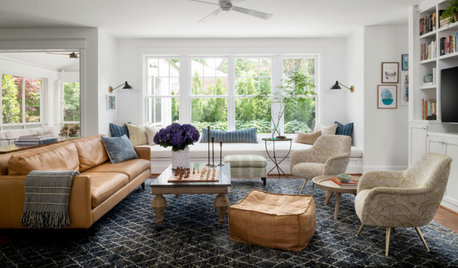
HOUSEKEEPING7-Day Plan: Get a Spotless, Beautifully Organized Living Room
A task a day sends messes away. Take a week to get your living room in shape
Full Story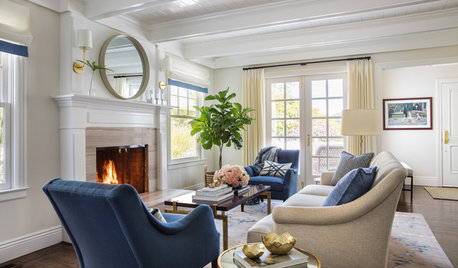
LIVING ROOMSFireplaces Light Up the 10 Most Popular New Living Rooms
These trending living room photos feature a range of decor styles, but they all include an eye-catching fireplace
Full Story
BATHROOM MAKEOVERSRoom of the Day: Bathroom Embraces an Unusual Floor Plan
This long and narrow master bathroom accentuates the positives
Full Story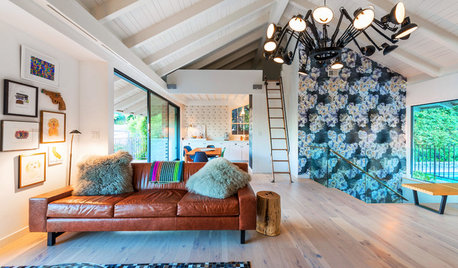
ROOM OF THE DAYRoom of the Day: More Fun for a Los Angeles Living Room
Bright furnishings and a newly open floor plan give a 1964 living room suffering from an identity crisis a new look
Full StoryMore Discussions






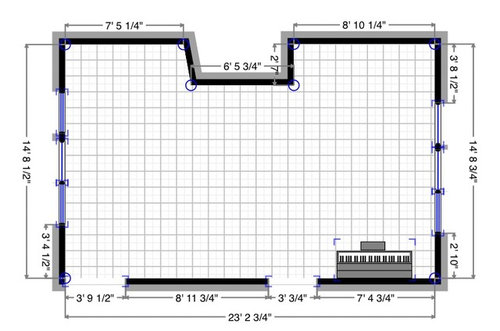







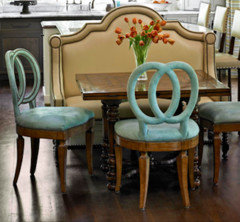

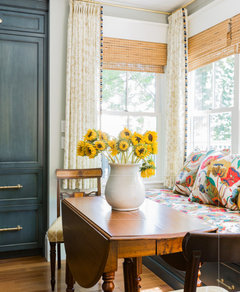
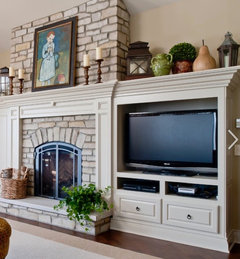
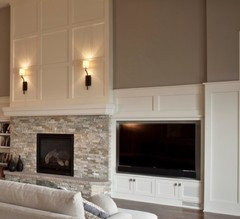
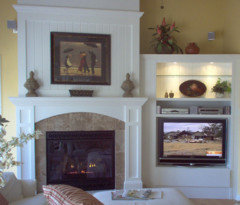
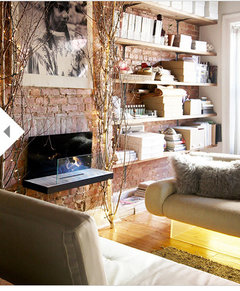
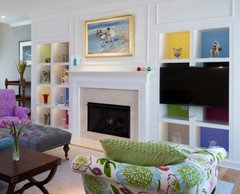

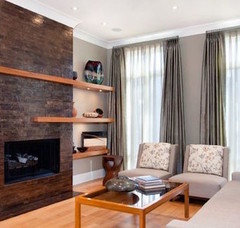
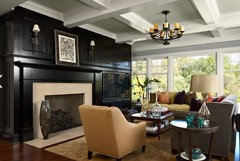
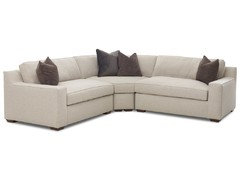
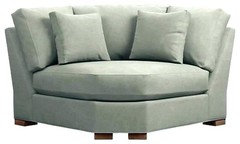

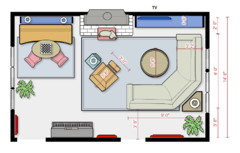

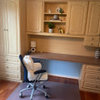

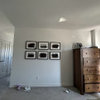
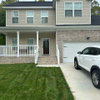
latifeh hammad