Wierd framing: unexpected 2x4 to 2x6 transition messing with plans
jarkitchen
5 years ago
Featured Answer
Sort by:Oldest
Comments (18)
missenigma
5 years agomissenigma
5 years agoRelated Professionals
Rockland Interior Designers & Decorators · Makakilo City Architects & Building Designers · Yeadon Architects & Building Designers · Four Corners Kitchen & Bathroom Designers · Brooklyn Furniture & Accessories · Gallatin General Contractors · Green Bay General Contractors · Kettering General Contractors · Leon Valley General Contractors · Marinette General Contractors · Norfolk General Contractors · Pocatello General Contractors · Rolling Hills Estates General Contractors · San Carlos Park General Contractors · South Windsor General Contractorsjarkitchen
5 years agojarkitchen
5 years agotatts
5 years agomissenigma
5 years agolast modified: 5 years agomissenigma
5 years agolast modified: 5 years agojarkitchen
5 years agojarkitchen
5 years agomissenigma
5 years agomissenigma
5 years agojarkitchen
5 years agojarkitchen
5 years agojarkitchen
5 years agojarkitchen
5 years agolast modified: 5 years agoPatricia Colwell Consulting
5 years ago
Related Stories
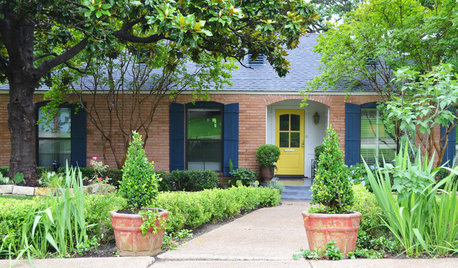
EXTERIOR COLORChoosing Color: Transform Your Exterior With 2 Cans of Paint
One charming brick house takes on 4 color combinations to show you the power of paint choice
Full Story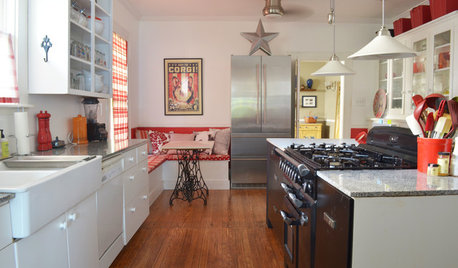
HOUZZ TOURSMy Houzz: Creative DIY Personalizes a 2-Bedroom Bungalow
Stenciling, custom finishes and furniture, and Scottish-inspired style give a 1920s home personality and warmth
Full Story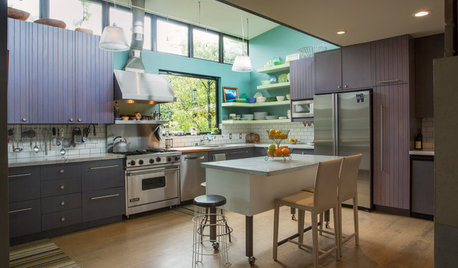
HOUZZ TOURSMy Houzz: 2 Old Cottages Become 1 Cool, Colorful Home
A central entry unites 2 small houses, creating a home with an open living area, private bedrooms and eclectic decor
Full Story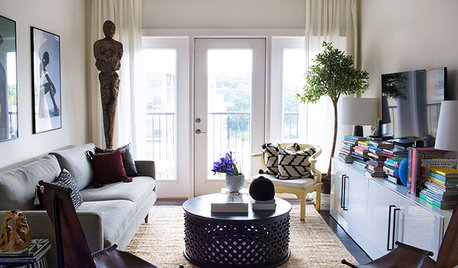
APARTMENT LIFEHouzz Tour: 2 Designers Live and Work in This Atlanta Apartment
One loves clean lines; the other goes for an organic look. But the roommates find chic common ground (and great deals)
Full Story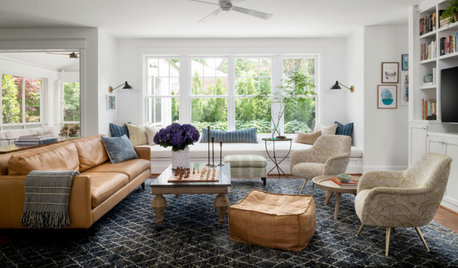
HOUSEKEEPING7-Day Plan: Get a Spotless, Beautifully Organized Living Room
A task a day sends messes away. Take a week to get your living room in shape
Full Story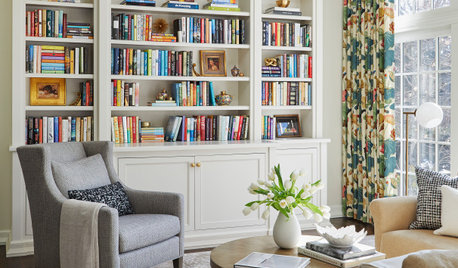
ORGANIZING6 Emotional Challenges You May Face When Tackling Clutter
Decluttering can bring up a lot of unexpected emotions. Learn what to expect and how to get through it
Full Story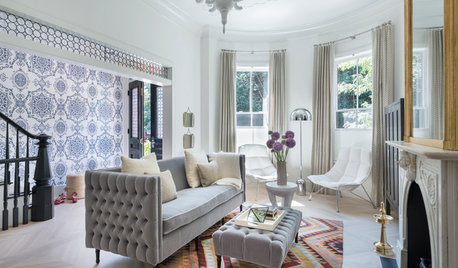
HOUZZ TOURSHouzz Tour: High Style With Kids in a 4-Level Boston Townhouse
Custom touches abound in this conversion from multiunit mess to single-family stunner
Full Story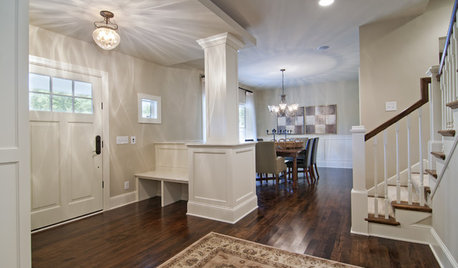
THE HARDWORKING HOME6 Smart Ways to Work Your Square Footage
The Hardworking Home: From Juliet balconies to movable walls, here’s how to make a home of any size feel more open, flexible and fun
Full Story
BATHROOM DESIGNConvert Your Tub Space to a Shower — the Planning Phase
Step 1 in swapping your tub for a sleek new shower: Get all the remodel details down on paper
Full Story
PETSDealing With Pet Messes: An Animal Lover's Story
Cat and dog hair, tracked-in mud, scratched floors ... see how one pet guardian learned to cope and to focus on the love
Full Story





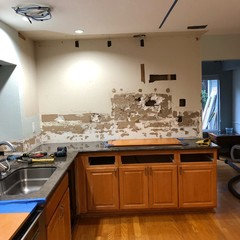
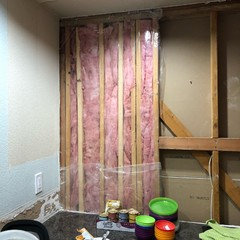
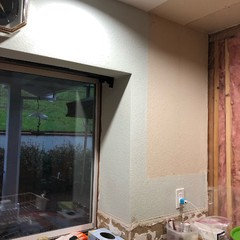
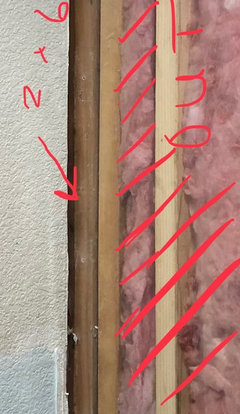
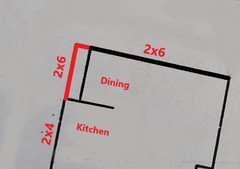

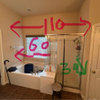
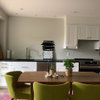

User