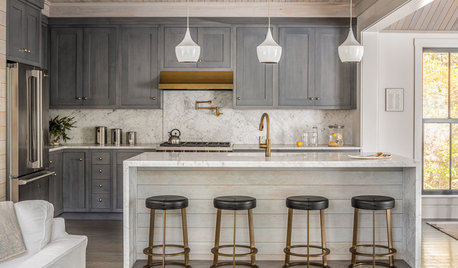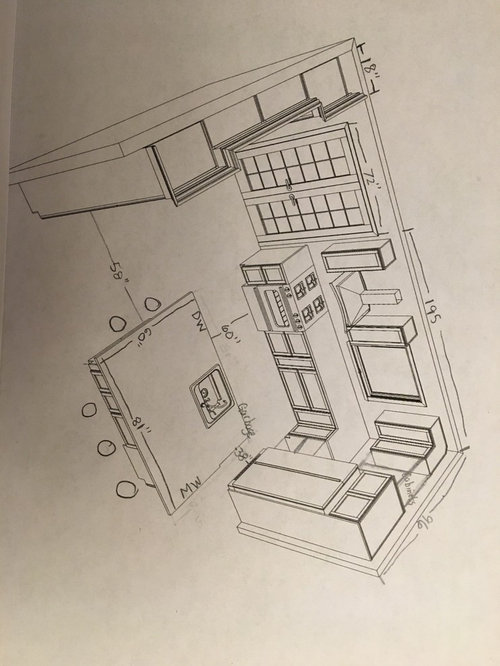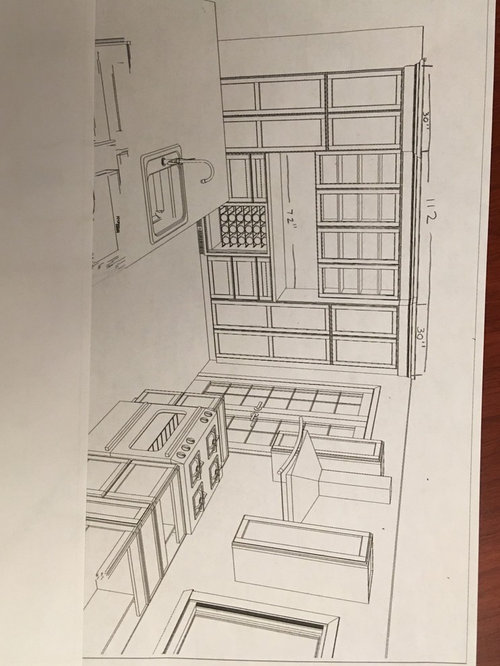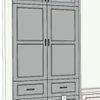Kitchen remodel
Dayana Emmanuel
5 years ago
Featured Answer
Sort by:Oldest
Comments (8)
Patricia Colwell Consulting
5 years agoShannon_WI
5 years agoRelated Professionals
Riviera Beach Kitchen & Bathroom Designers · Glade Hill Kitchen & Bathroom Remodelers · Boca Raton Kitchen & Bathroom Remodelers · Emeryville Kitchen & Bathroom Remodelers · Spokane Kitchen & Bathroom Remodelers · Jacinto City Interior Designers & Decorators · Doctor Phillips Architects & Building Designers · Wauconda Architects & Building Designers · San Juan Capistrano Furniture & Accessories · Bryan General Contractors · Lighthouse Point General Contractors · Niles General Contractors · Pine Hills General Contractors · Spanaway General Contractors · Sun Prairie General Contractorsmama goose_gw zn6OH
5 years agolast modified: 5 years agoLauren Jacobsen Interior Design
5 years agomama goose_gw zn6OH
5 years agoErin Behrmann
5 years agoDayana Emmanuel
5 years ago
Related Stories

INSIDE HOUZZWhat’s Popular for Kitchen Islands in Remodeled Kitchens
Contrasting colors, cabinets and countertops are among the special touches, the U.S. Houzz Kitchen Trends Study shows
Full Story
KITCHEN DESIGNKitchen Remodel Costs: 3 Budgets, 3 Kitchens
What you can expect from a kitchen remodel with a budget from $20,000 to $100,000
Full Story
KITCHEN DESIGNRemodeling Your Kitchen in Stages: Planning and Design
When doing a remodel in phases, being overprepared is key
Full Story
REMODELING GUIDES5 Trade-Offs to Consider When Remodeling Your Kitchen
A kitchen designer asks big-picture questions to help you decide where to invest and where to compromise in your remodel
Full Story
WORKING WITH PROSInside Houzz: No More Bumper Cars in This Remodeled Kitchen
More space, more storage, and the dogs can stretch out now too. A designer found on Houzz creates a couple's just-right kitchen
Full Story
KITCHEN DESIGNHow to Map Out Your Kitchen Remodel’s Scope of Work
Help prevent budget overruns by determining the extent of your project, and find pros to help you get the job done
Full Story
KITCHEN OF THE WEEKKitchen of the Week: A Designer Navigates Her Own Kitchen Remodel
Plans quickly changed during demolition, but the Florida designer loves the result. Here's what she did
Full Story
INSIDE HOUZZTop Kitchen and Cabinet Styles in Kitchen Remodels
Transitional is the No. 1 kitchen style and Shaker leads for cabinets, the 2019 U.S. Houzz Kitchen Trends Study finds
Full Story
KITCHEN DESIGNCottage Kitchen’s Refresh Is a ‘Remodel Lite’
By keeping what worked just fine and spending where it counted, a couple saves enough money to remodel a bathroom
Full Story
REMODELING GUIDESRemodeling Your Kitchen in Stages: The Schedule
Part 3: See when and how to plan your demo, cabinet work, floor installation and more
Full StoryMore Discussions













mama goose_gw zn6OH