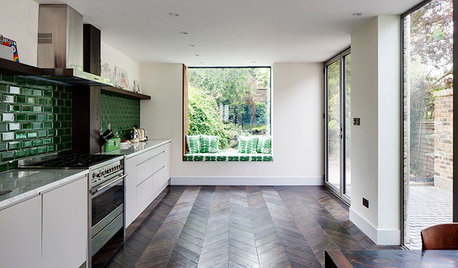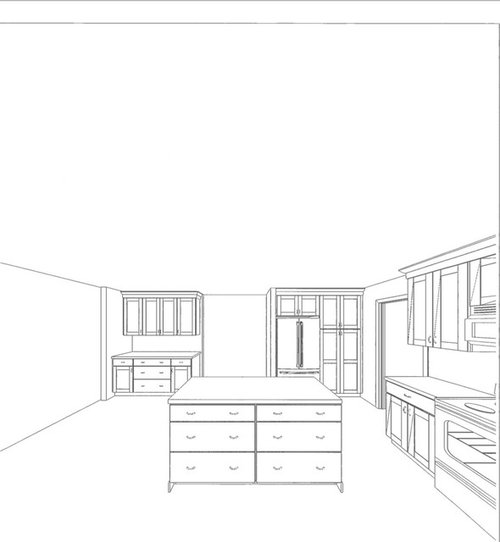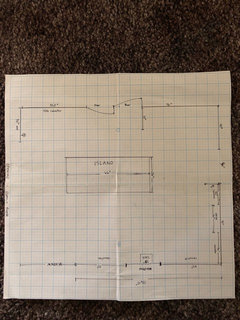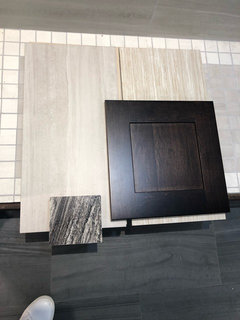Need suggestions for Kitchen Remodel
Adelaine
5 years ago
Featured Answer
Sort by:Oldest
Comments (13)
Adelaine
5 years agoRelated Professionals
Holden Kitchen & Bathroom Remodelers · Chattanooga Tile and Stone Contractors · Providence Architects & Building Designers · South Pasadena Architects & Building Designers · Troutdale Architects & Building Designers · Urbandale Furniture & Accessories · Greenville General Contractors · Linton Hall General Contractors · Markham General Contractors · Brookfield Painters · Damascus Painters · Hayward Painters · Pepper Pike Painters · Westchase Painters · Tinton Falls Paintersjhmarie
5 years agoAdelaine
5 years agoNoneya
5 years agodamiarain
5 years agoAdelaine
5 years agorantontoo
5 years agoAdelaine
5 years agoAdelaine
5 years agojhmarie
5 years agoAdelaine
5 years agoAdelaine
5 years ago
Related Stories

HOUZZ TOURSHouzz Tour: Nature Suggests a Toronto Home’s Palette
Birch forests and rocks inspire the colors and materials of a Canadian designer’s townhouse space
Full Story
GREEN BUILDINGEfficient Architecture Suggests a New Future for Design
Homes that pay attention to efficient construction, square footage and finishes are paving the way for fresh aesthetic potential
Full Story
KITCHEN DESIGNModernize Your Old Kitchen Without Remodeling
Keep the charm but lose the outdated feel, and gain functionality, with these tricks for helping your older kitchen fit modern times
Full Story
LIFEInviting Kids Into the Kitchen: Suggestions for Nurturing Cooks
Imagine a day when your child whips up dinner instead of complaining about it. You can make it happen with this wisdom
Full Story
INSIDE HOUZZHouzz Survey: See the Latest Benchmarks on Remodeling Costs and More
The annual Houzz & Home survey reveals what you can expect to pay for a renovation project and how long it may take
Full Story
ADDITIONSLight and Personality Fill a Remodeled London Home
Eclectic and heritage elements mix in a clever extension that adds volume without digging into the home’s foundation
Full Story
REMODELING GUIDESHow to Remodel Your Relationship While Remodeling Your Home
A new Houzz survey shows how couples cope with stress and make tough choices during building and decorating projects
Full Story
KITCHEN DESIGN3 Steps to Choosing Kitchen Finishes Wisely
Lost your way in the field of options for countertop and cabinet finishes? This advice will put your kitchen renovation back on track
Full Story
KITCHEN DESIGNDetermine the Right Appliance Layout for Your Kitchen
Kitchen work triangle got you running around in circles? Boiling over about where to put the range? This guide is for you
Full Story
KITCHEN APPLIANCESFind the Right Oven Arrangement for Your Kitchen
Have all the options for ovens, with or without cooktops and drawers, left you steamed? This guide will help you simmer down
Full Story























rantontoo