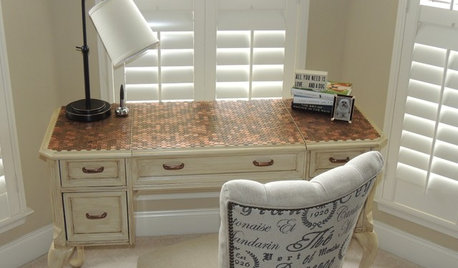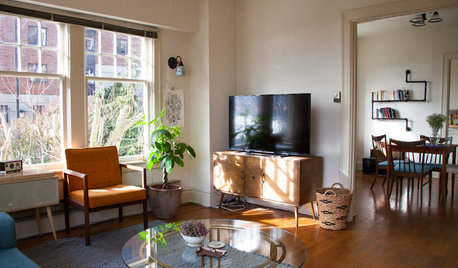Thoughts on Floor Plan
N Hughes
5 years ago
Featured Answer
Sort by:Oldest
Comments (11)
Michael
5 years agoRelated Professionals
Artondale Home Builders · Castaic Home Builders · Puyallup Home Builders · Aurora General Contractors · De Luz General Contractors · Fargo General Contractors · Lake Forest Park General Contractors · Mineral Wells General Contractors · Mountain View General Contractors · Parkersburg General Contractors · Rolling Hills Estates General Contractors · Tuckahoe General Contractors · Wheeling General Contractors · Williamstown General Contractors · Westmont General Contractorsartemis_ma
5 years agonini804
5 years agocpartist
5 years agolast modified: 5 years agoAnglophilia
5 years agoVirgil Carter Fine Art
5 years agoMrs Pete
5 years agolast modified: 5 years agoMark Bischak, Architect
5 years agorobin0919
5 years agoKim Weaver
5 years ago
Related Stories

CRAFTSMAN DESIGNHouzz Tour: Thoughtful Renovation Suits Home's Craftsman Neighborhood
A reconfigured floor plan opens up the downstairs in this Atlanta house, while a new second story adds a private oasis
Full Story
SMALL HOMESHouzz Tour: Thoughtful Design Works Its Magic in a Narrow London Home
Determination and small-space design maneuvers create a bright three-story home in London
Full Story
KITCHEN DESIGNNew This Week: 4 Kitchen Design Ideas You Might Not Have Thought Of
A table on wheels? Exterior siding on interior walls? Consider these unique ideas and more from projects recently uploaded to Houzz
Full Story
HOUZZ TOURSMy Houzz: Thoughtful Updates to an Outdated 1900s Home
Handmade art and DIY touches bring a modern touch to a classic Boston-area home
Full Story
DIY PROJECTSReinvent It: Penny for Your Thoughts on This Antiqued Table?
Let's take it from the top. Make over a routine table with pennies and antiquing for a unique new look
Full Story
KITCHEN DESIGNHow to Choose the Right Depth for Your Kitchen Sink
Avoid an achy back, a sore neck and messy countertops with a sink depth that works for you
Full Story
CONTEMPORARY HOMESMy Houzz: Living Simply and Thoughtfully in Northern California
Togetherness and an earth-friendly home are high priorities for a Palo Alto family
Full Story
HOUZZ TOURSMy Houzz: Thoughtful, Eclectic Style for a Sunny Seattle Apartment
Creative couple builds their first home together piece by piece in a sun-filled rental
Full Story
REMODELING GUIDESHow to Read a Floor Plan
If a floor plan's myriad lines and arcs have you seeing spots, this easy-to-understand guide is right up your alley
Full Story
REMODELING GUIDESLive the High Life With Upside-Down Floor Plans
A couple of Minnesota homes highlight the benefits of reverse floor plans
Full Story









A Fox