Half/ Master Bath Layout
Austin & Christina Connor Maldonado
5 years ago
Featured Answer
Sort by:Oldest
Comments (35)
Austin & Christina Connor Maldonado
5 years agoRelated Professionals
Fox Lake Kitchen & Bathroom Designers · Carlsbad Furniture & Accessories · Medford Furniture & Accessories · Queens Furniture & Accessories · Spartanburg Furniture & Accessories · DeKalb General Contractors · Livermore General Contractors · New Milford General Contractors · Green Bay Kitchen & Bathroom Remodelers · Seattle Window Treatments · Evanston Furniture & Accessories · Indianapolis Furniture & Accessories · Wilmington Furniture & Accessories · Sahuarita Furniture & Accessories · Spring Valley Cabinets & CabinetryAustin & Christina Connor Maldonado
5 years agoAustin & Christina Connor Maldonado
5 years agoAustin & Christina Connor Maldonado
5 years agoAustin & Christina Connor Maldonado
5 years agoAustin & Christina Connor Maldonado
5 years agoAustin & Christina Connor Maldonado
5 years agoAustin & Christina Connor Maldonado
5 years agoAustin & Christina Connor Maldonado
5 years agoAustin & Christina Connor Maldonado
5 years agommilos
5 years agoKarenseb
5 years agoAustin & Christina Connor Maldonado
5 years agoKelly Stcam
5 years agoSteven
5 years agoAmanda Schulz
5 years agoAustin & Christina Connor Maldonado
4 years agoAustin & Christina Connor Maldonado
4 years agoAustin & Christina Connor Maldonado
4 years agoAustin & Christina Connor Maldonado
4 years agoAustin & Christina Connor Maldonado
4 years agoSteven
4 years agogtcircus
4 years agoAustin & Christina Connor Maldonado
4 years agoAustin & Christina Connor Maldonado
4 years agothinkdesignlive
4 years ago
Related Stories
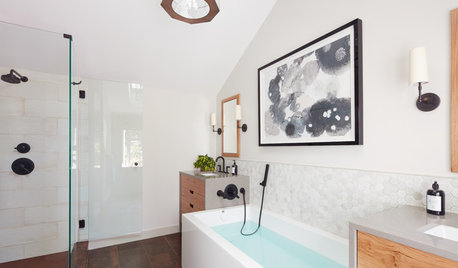
BEFORE AND AFTERSNew Layout Takes Master Bath From Awkward to Awesome
A freestanding bathtub, textured tile and natural wood make design waves in this coastal Massachusetts bathroom
Full Story
BATHROOM MAKEOVERSA Master Bath With a Checkered Past Is Now Bathed in Elegance
The overhaul of a Chicago-area bathroom ditches the room’s 1980s look to reclaim its Victorian roots
Full Story
BATHROOM DESIGNBathroom of the Week: Light, Airy and Elegant Master Bath Update
A designer and homeowner rethink an awkward layout and create a spa-like retreat with stylish tile and a curbless shower
Full Story
BATHROOM WORKBOOKStandard Fixture Dimensions and Measurements for a Primary Bath
Create a luxe bathroom that functions well with these key measurements and layout tips
Full Story
BEFORE AND AFTERSA Makeover Turns Wasted Space Into a Dream Master Bath
This master suite's layout was a head scratcher until an architect redid the plan with a bathtub, hallway and closet
Full Story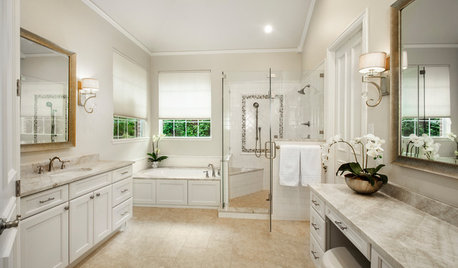
BATHROOM MAKEOVERSBathroom of the Week: Timeless Style Updates a ’90s Master Bath
A designer gives a Dallas couple’s bathroom a smarter layout, new vanities, quartzite countertops and more
Full Story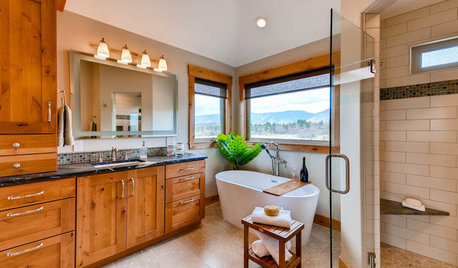
BATHROOM MAKEOVERSRoom of the Day: Craftsman-Style Master Bath With a View
A designer rethinks the layout of a Colorado bath to give the homeowners more storage and a cozy corner shower
Full Story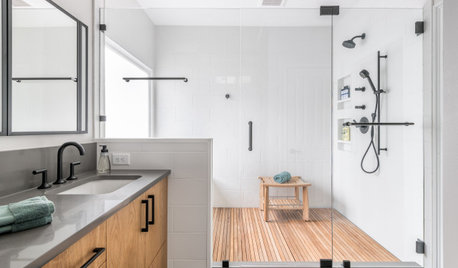
BATHROOM DESIGNBathroom of the Week: Clean Modern Style for a Master Bath
Designers transform a dated bathroom into a spa-like space with a better layout and new fixtures, finishes and storage
Full Story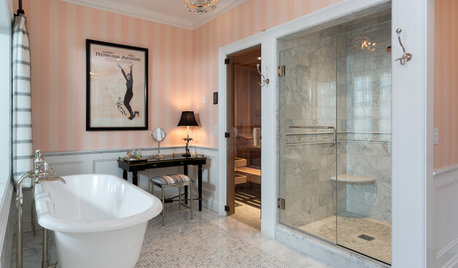
BATHROOM DESIGNRoom of the Day: Master Bath Wears Its Elegance Lightly
This dream ‘hers’ bathroom includes a soaking tub, shower, sauna and toilet room — and a fun vintage movie poster
Full Story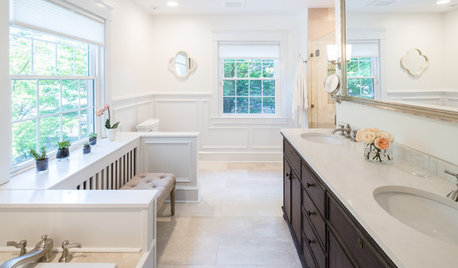
ROOM OF THE DAYRoom of the Day: Little-Used Dressing Room Becomes a Master Bath
Defined zones create intimacy, while creamy marble tiles bring in warmth and classic style
Full StoryMore Discussions







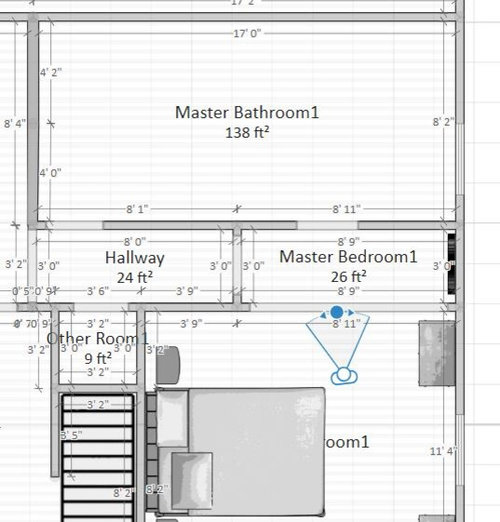
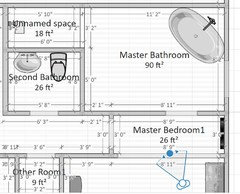
















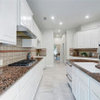

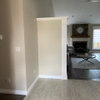

Patricia Colwell Consulting