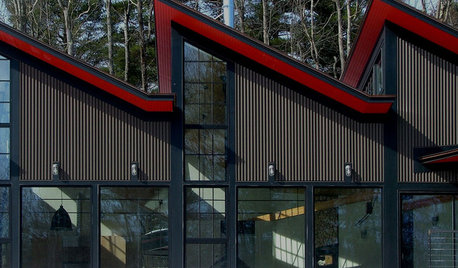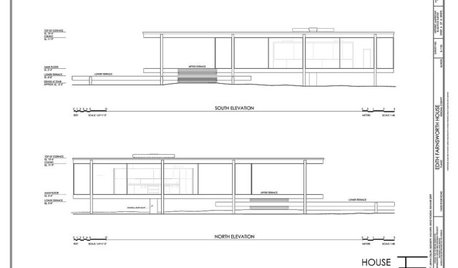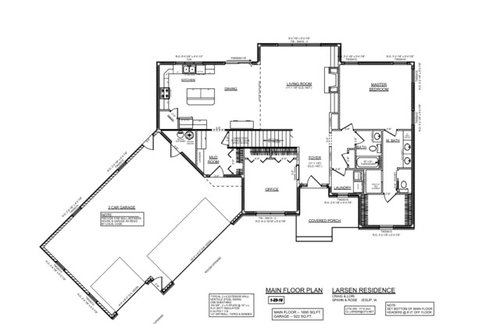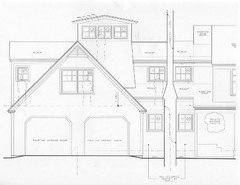HELP Exterior Elevation!
lorilynnlarsen52
5 years ago
last modified: 5 years ago
Featured Answer
Sort by:Oldest
Comments (11)
PPF.
5 years agolast modified: 5 years agoVirgil Carter Fine Art
5 years agoRelated Professionals
Asbury Park Architects & Building Designers · Town and Country Architects & Building Designers · Boise Design-Build Firms · Bonita Home Builders · Immokalee Home Builders · Aberdeen General Contractors · Davidson General Contractors · Fort Salonga General Contractors · Havre de Grace General Contractors · Hillsborough General Contractors · Midlothian General Contractors · Monroe General Contractors · Panama City Beach General Contractors · Pico Rivera General Contractors · Troutdale General Contractorslorilynnlarsen52
5 years agolorilynnlarsen52
5 years agoVirgil Carter Fine Art
5 years agoUser
5 years agolast modified: 5 years agoA Fox
5 years agoA Fox
5 years agoA Fox
5 years agoUser
5 years agolast modified: 5 years ago
Related Stories

STANDARD MEASUREMENTSThe Right Dimensions for Your Porch
Depth, width, proportion and detailing all contribute to the comfort and functionality of this transitional space
Full Story
ARCHITECTUREHouse-Hunting Help: If You Could Pick Your Home Style ...
Love an open layout? Steer clear of Victorians. Hate stairs? Sidle up to a ranch. Whatever home you're looking for, this guide can help
Full Story
UNIVERSAL DESIGNMy Houzz: Universal Design Helps an 8-Year-Old Feel at Home
An innovative sensory room, wide doors and hallways, and other thoughtful design moves make this Canadian home work for the whole family
Full Story
CONTEMPORARY HOMESFrank Gehry Helps 'Make It Right' in New Orleans
Hurricane Katrina survivors get a colorful, environmentally friendly duplex, courtesy of a starchitect and a star
Full Story
REMODELING GUIDESHow Small Windows Help Modern Homes Stand Out
Amid expansive panes of glass and unbroken light, smaller windows can provide relief and focus for modern homes inside and out
Full Story
EXTERIORSHelp! What Color Should I Paint My House Exterior?
Real homeowners get real help in choosing paint palettes. Bonus: 3 tips for everyone on picking exterior colors
Full Story
EXTERIORSSawtooth Roofs Help Homes Look Sharp
Creating a distinct exterior is just one benefit of the sawtooth roof — it can help bring daylight into interiors as well
Full Story
ENTRYWAYSHelp! What Color Should I Paint My Front Door?
We come to the rescue of three Houzzers, offering color palette options for the front door, trim and siding
Full Story
CURB APPEAL7 Questions to Help You Pick the Right Front-Yard Fence
Get over the hurdle of choosing a fence design by considering your needs, your home’s architecture and more
Full Story
DESIGN DICTIONARYElevation
Capturing a 3-D structure in two dimensions, an elevation is an architectural drawing that puts the line of sight on a vertical plane
Full Story0













Mark Bischak, Architect