Are dividing doors between living & family room a good idea?
User
5 years ago
last modified: 5 years ago
Featured Answer
Sort by:Oldest
Comments (40)
Related Professionals
Universal City Architects & Building Designers · Claremont General Contractors · Clinton General Contractors · Fort Salonga General Contractors · Grand Junction General Contractors · Merrimack General Contractors · North Lauderdale General Contractors · Richfield General Contractors · Rancho Cordova General Contractors · Rosemead General Contractors · Cusseta Interior Designers & Decorators · Marietta Furniture & Accessories · Owasso Furniture & Accessories · Northbrook Furniture & Accessories · Orange Flooring ContractorsSabrina Alfin Interiors
5 years agoUser
5 years agoC Marlin
5 years agoAnglophilia
5 years agoMrs Pete
5 years agolast modified: 5 years agoUser
5 years agobpath
5 years agoUser
5 years agoUser
5 years agobpath
5 years agoA Fox
5 years agoKristin S
5 years agoUser
5 years agoMark Bischak, Architect
5 years agoUser
5 years agoKathi Steele
5 years agoraee_gw zone 5b-6a Ohio
5 years agobpath
5 years agoUser
5 years agoUser
5 years agoUser
5 years agobpath
5 years agolast modified: 5 years agoUser
5 years agolast modified: 5 years agoUser
5 years agolast modified: 5 years agoLady Driver
5 years agolast modified: 5 years agobpath
5 years agoUser
5 years agoJ w
4 years agoA Fox
4 years agoworthy
4 years agolast modified: 4 years ago
Related Stories
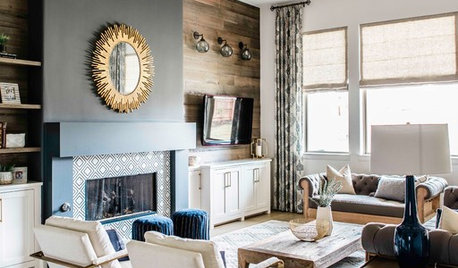
TRENDING NOW4 Great Ideas From Popular Living Rooms and Family Rooms
These trending photos show how designers create living spaces with style, storage and comfortable seating
Full Story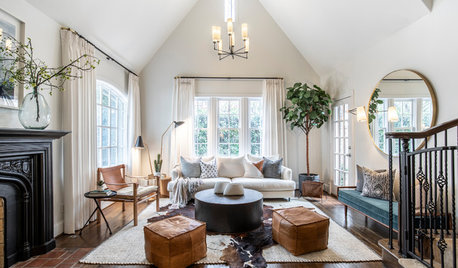
TRENDING NOWThe Top 10 Living Rooms and Family Rooms of 2019
Conversation-friendly layouts and clever ways to integrate a TV are among the great ideas in these popular living spaces
Full Story
LIVING ROOMSLay Out Your Living Room: Floor Plan Ideas for Rooms Small to Large
Take the guesswork — and backbreaking experimenting — out of furniture arranging with these living room layout concepts
Full Story
TRENDING NOWThe Most Popular New Living Rooms and Family Rooms
Houzzers are gravitating toward chic sectionals, smart built-ins, fabulous fireplaces and stylish comfort
Full Story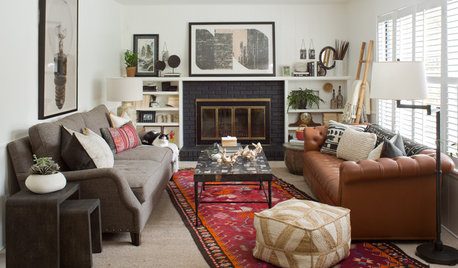
ROOM OF THE DAYRoom of the Day: Family Room With a Lively, Eclectic Style
Childproof furnishings, classic features and a mix of materials highlight a room designed for both kids and adults
Full Story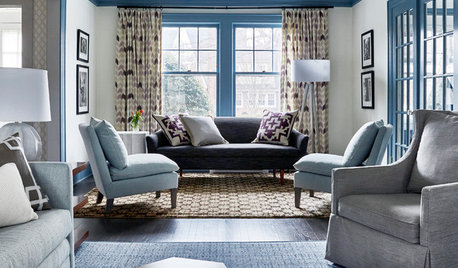
BEFORE AND AFTERS5 Sophisticated Living Room and Family Room Makeovers
See how designers carefully selected colors and furnishings to create elegant living spaces
Full Story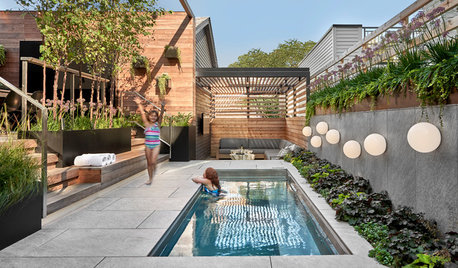
LANDSCAPE DESIGNOutdoor Dream Rooms Give a Chicago Family More Space for Living
Alfresco dining, a built-in spa and an outdoor TV lounge transform this urban yard
Full Story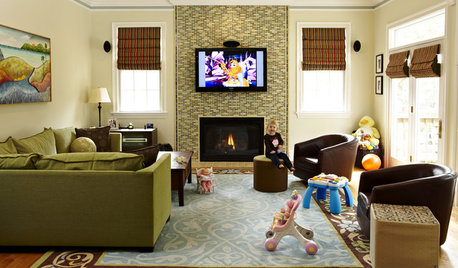
LIVING ROOMSThank You for Sharing: The Family Living Room
Learning how to share your space with your kids is easy with these family-focused ideas, furnishings and accessories
Full Story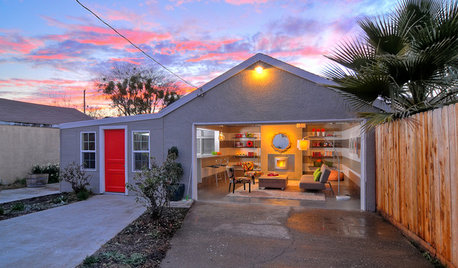
MORE ROOMSBehind a Garage Door, a Family Fun Room
Designer Kerrie Kelly's secrets to this low-budget garage makeover: a soothing palette, horizontal stripes and dashes of color
Full Story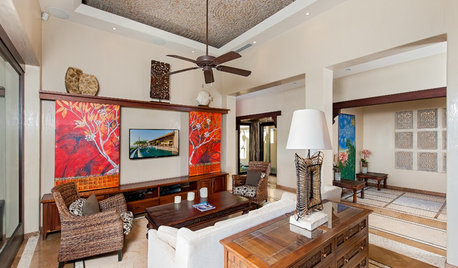
HOME TECH7 Clever Ways to Conceal Your TV in the Living or Family Room
You can stylishly hide or camouflage your flat-screen TV with art, doors, mirrors and more
Full Story






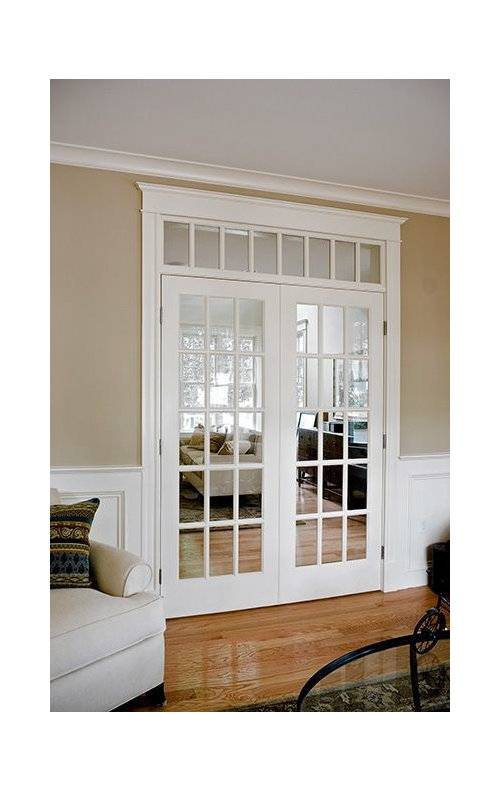
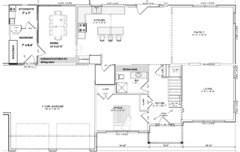


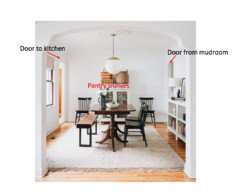


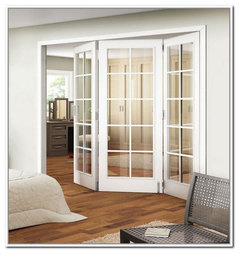
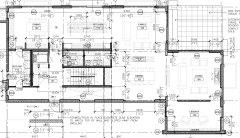


Mark Bischak, Architect