Help please!! Cannot figure out how to arrange/decorate my living room
Julie H
5 years ago
Featured Answer
Sort by:Oldest
Comments (38)
Related Professionals
Arkansas Interior Designers & Decorators · Sugar Hill Furniture & Accessories · Immokalee Custom Artists · Clinton Township Interior Designers & Decorators · River Edge Architects & Building Designers · South Elgin Architects & Building Designers · Wright General Contractors · Appleton Interior Designers & Decorators · Centerville Interior Designers & Decorators · Beaufort Furniture & Accessories · San Francisco Furniture & Accessories · Miami Lighting · Edmonds Flooring Contractors · Greenville Flooring Contractors · Yorba Linda Flooring ContractorsJulie H
5 years agoJulie H
5 years agoJulie H
5 years agopartim
5 years agolast modified: 5 years agopartim
5 years agoAmanda Smith
5 years agoJulie H
5 years agoJulie H
5 years agopartim
5 years agopartim
5 years agolast modified: 5 years agoRL Relocation LLC
5 years agoRL Relocation LLC
5 years agoRL Relocation LLC
5 years agoUser
5 years agoUser
5 years agopartim
5 years agoJulie H
5 years agoJulie H
5 years agoRL Relocation LLC
5 years agoJulie H
5 years agoUser
5 years agoUser
5 years agopartim
5 years agolast modified: 5 years agoAmanda Smith
5 years agoAmanda Smith
5 years agopartim
5 years ago
Related Stories

LIVING ROOMSLay Out Your Living Room: Floor Plan Ideas for Rooms Small to Large
Take the guesswork — and backbreaking experimenting — out of furniture arranging with these living room layout concepts
Full Story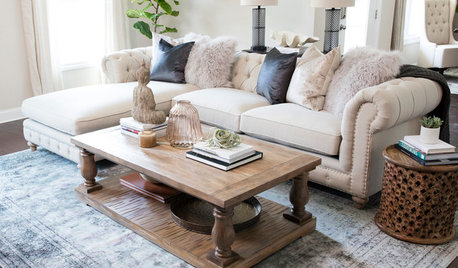
LIVING ROOMSRoom of the Day: Living Room Decor Marries a Couple’s Individual Tastes
She likes Southern sophisticated; he likes modern. See how a designer combines their favorite styles in this Atlanta space
Full Story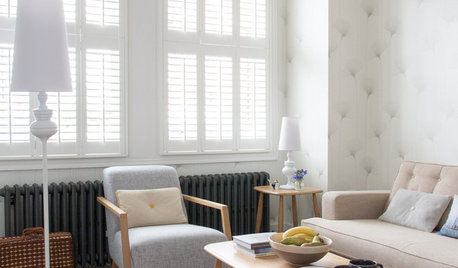
DECORATING GUIDESLiving Room Features That Never Go Out of Style
These key pieces will help your living room keep its good looks, no matter what's in fashion
Full Story
LIVING ROOMSCurtains, Please: See Our Contest Winner's Finished Dream Living Room
Check out the gorgeously designed and furnished new space now that the paint is dry and all the pieces are in place
Full Story
LIVING ROOMSHow to Decorate a Small Living Room
Arrange your compact living room to get the comfort, seating and style you need
Full Story
LIVING ROOMSA Living Room Miracle With $1,000 and a Little Help From Houzzers
Frustrated with competing focal points, Kimberlee Dray took her dilemma to the people and got her problem solved
Full Story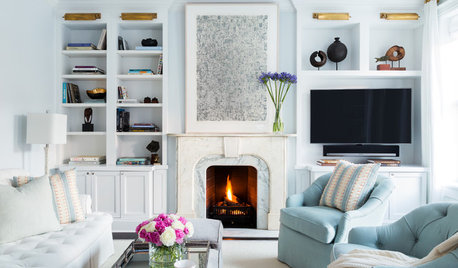
LIVING ROOMS15 Decorating Moves to Take Your Living Room to the Next Level
These tricks with furniture, lighting, color and accessories go a long way toward making a space fashionable and comfortable
Full Story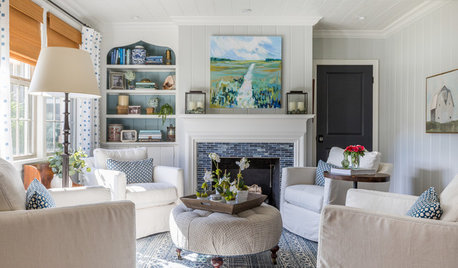
LIVING ROOMSNew This Week: 5 Comfy Living Rooms Arranged Around a Fireplace
See how designers combine furniture and accessories while celebrating a fiery focal point
Full Story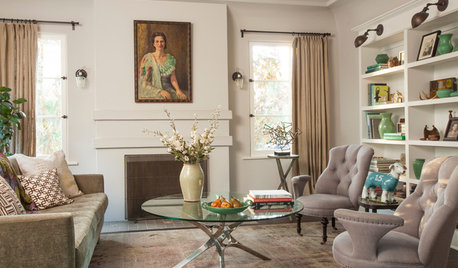
LIVING ROOMSNew This Week: 5 Fully Decorated Living Rooms That Don’t Go Overboard
See how designers filled these recently uploaded spaces with the right amount of furniture and accessories
Full Story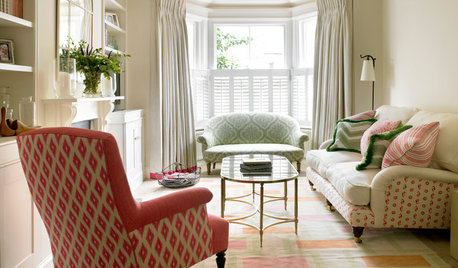
DECORATING GUIDES9 Living Room Decor Decisions Likely to Divide Opinion
Compromises come in handy when you’re selecting furniture, window treatments and more for a common room
Full Story





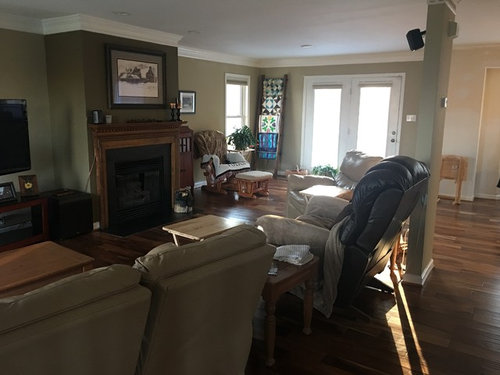


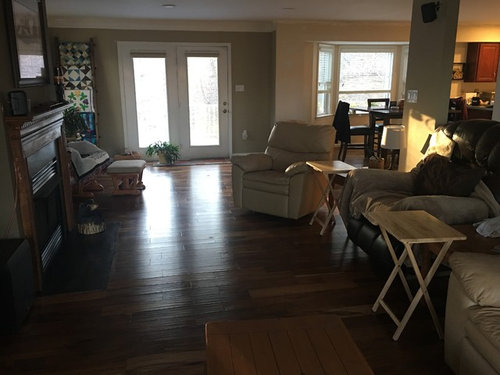

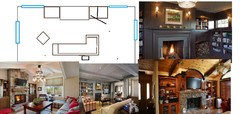





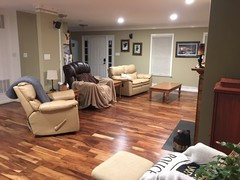





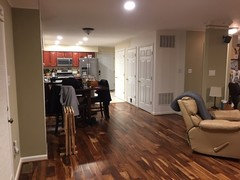
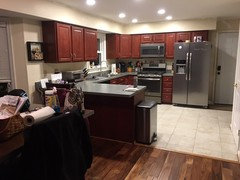





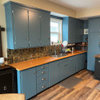
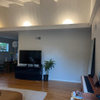
partim