Island Seating Dilemma
Meg P
5 years ago
Featured Answer
Sort by:Oldest
Comments (34)
Meg P
5 years agoRelated Professionals
Topeka Furniture & Accessories · Walnut Creek Custom Closet Designers · Ken Caryl Architects & Building Designers · San Angelo Architects & Building Designers · Cedar Rapids Furniture & Accessories · Charleston Furniture & Accessories · Miami Furniture & Accessories · Newton Furniture & Accessories · Fort Carson Furniture & Accessories · Arkansas City General Contractors · Shorewood General Contractors · Williamstown Kitchen & Bathroom Designers · Boca Raton Kitchen & Bathroom Remodelers · Weymouth Kitchen & Bathroom Remodelers · Crestline Cabinets & CabinetryShadyWillowFarm
5 years agoMeg P
5 years agodan1888
5 years agoMeg P
5 years agoSabrina Alfin Interiors
5 years agoMeg P
5 years agoLaura Hill
5 years agoMeg P
5 years agodan1888
5 years agoSabrina Alfin Interiors
5 years agolast modified: 5 years agoMeg P thanked Sabrina Alfin InteriorsMeg P
5 years agoMeg P
5 years agoBeth H. :
5 years agolast modified: 5 years agoMeg P
5 years agoUser
5 years agolast modified: 5 years agoMeg P
5 years agoMeg P
5 years agocourse411
5 years agoKerry Blossom
5 years agoMeg P
5 years agoMeg P
5 years agoMeg P
5 years agoShadyWillowFarm
5 years agoMeg P
5 years ago
Related Stories
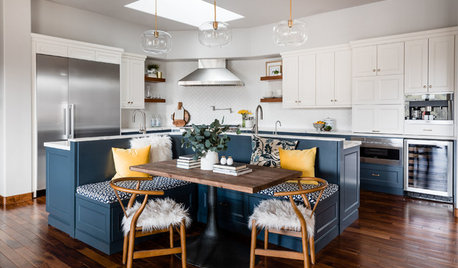
KITCHEN DESIGN10 Kitchen Islands That Feature Banquette Seating
See how designers transformed these kitchens with built-in seating in a variety of styles and colors
Full Story
KITCHEN DESIGNTake a Seat at the New Kitchen-Table Island
Hybrid kitchen islands swap storage for a table-like look and more seating
Full Story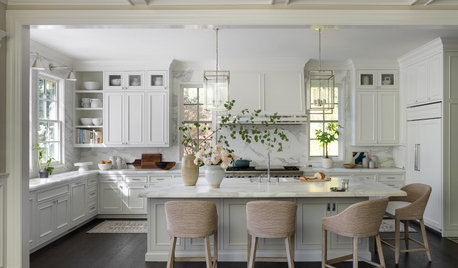
KITCHEN ISLANDSPlan Your Kitchen Island Seating to Suit Your Family’s Needs
In the debate over how to make this feature more functional, consider more than one side
Full Story
KITCHEN DESIGNHow to Design a Kitchen Island
Size, seating height, all those appliance and storage options ... here's how to clear up the kitchen island confusion
Full Story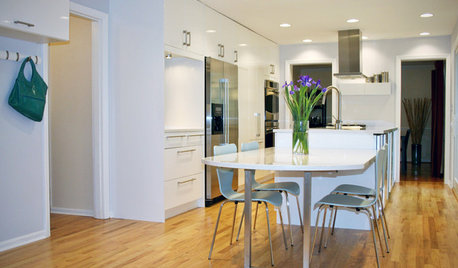
KITCHEN DESIGNGet More Island Legroom With a Smart Table Base
Avoid knees a-knockin’ by choosing a kitchen island base with plenty of space for seated diners
Full Story
KITCHEN DESIGNNew This Week: 2 Ways to Rethink Kitchen Seating
Tables on wheels and compact built-ins could be just the solutions for you
Full Story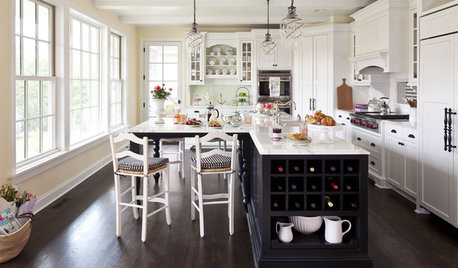
KITCHEN DESIGNPerfectly Personalize Your Kitchen Island
Don't desert your kitchen island's potential. Tailored storage, favorite materials and clever seating design can make it just right for you
Full Story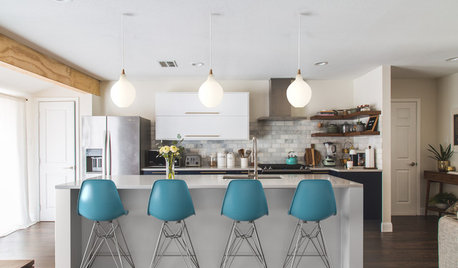
KITCHEN DESIGNSee How 1 Kitchen Looks With Different Island Lights and Stools
By swapping out the lighting and seats, you can change the look and feel of your kitchen
Full Story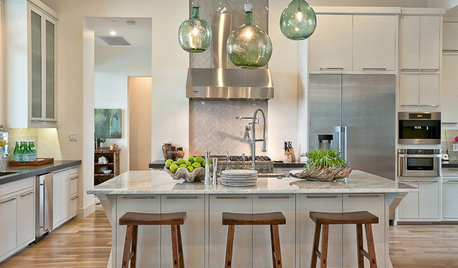
KITCHEN DESIGNKitchen Island Stools and Pendants That Pair Up Perfectly
Get ideas for island seating and lighting looks to combine in your kitchen
Full Story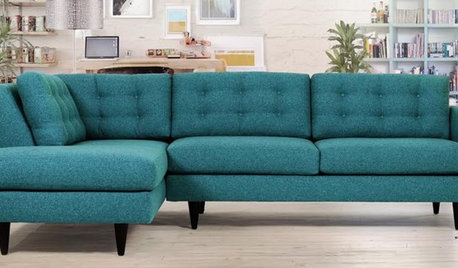
SHOP HOUZZUp to 65% Off Seating
From your kitchen island to your living room, find the best seat for your space
Full Story0
Sponsored
Custom Craftsmanship & Construction Solutions in Franklin County
More Discussions






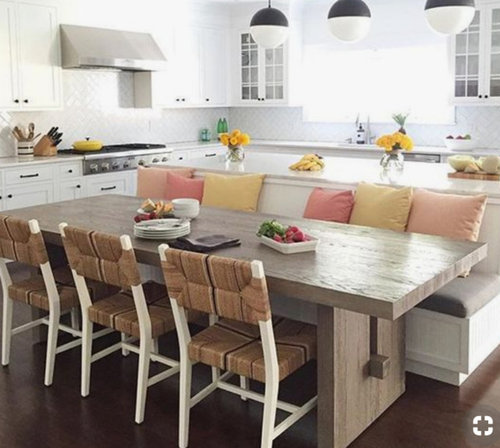



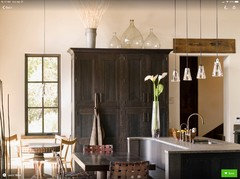

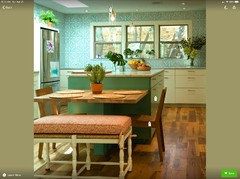

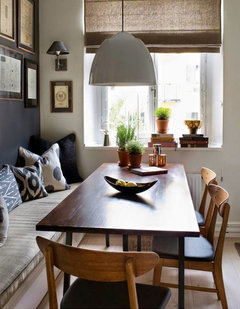
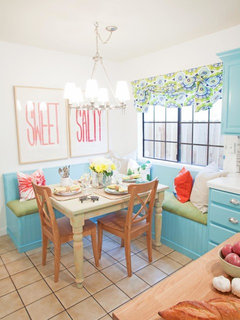




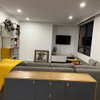

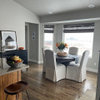

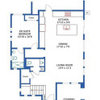
dan1888