best way to arrange furniture in room to create a comfortable space
Kristen Lewis
20 days ago
Featured Answer
Sort by:Oldest
Comments (31)
Rho Dodendron
20 days agoRelated Professionals
Annandale Furniture & Accessories · Tamalpais-Homestead Valley Furniture & Accessories · Maple Valley Carpenters · Ossining Custom Closet Designers · West Hollywood Custom Closet Designers · Wareham Interior Designers & Decorators · Alpharetta Furniture & Accessories · Cape Girardeau General Contractors · St. Louis Furniture & Accessories · Orcutt Lighting · Cleveland Flooring Contractors · Indian Trail Flooring Contractors · Murfreesboro Flooring Contractors · Skokie Flooring Contractors · Alum Rock Flooring Contractorsla_la Girl
20 days agoKristen Lewis
20 days agoKristen Lewis
20 days agoMae Day Organizing and Interior Design
20 days agoMae Day Organizing and Interior Design
20 days agoelcieg
20 days agoMae Day Organizing and Interior Design
19 days agoJAN MOYER
19 days agolast modified: 19 days agomarmiegard_z7b
19 days agoKristen Lewis
19 days agoMae Day Organizing and Interior Design
19 days agoKristen Lewis
19 days agoMae Day Organizing and Interior Design
19 days agoMae Day Organizing and Interior Design
18 days agoKristen Lewis thanked Mae Day Organizing and Interior DesignJAN MOYER
18 days agoKristen Lewis
18 days agoJAN MOYER
18 days agolast modified: 18 days agoMae Day Organizing and Interior Design
18 days agoMae Day Organizing and Interior Design
18 days agoMae Day Organizing and Interior Design
18 days agoMae Day Organizing and Interior Design
18 days agoMae Day Organizing and Interior Design
18 days agoMae Day Organizing and Interior Design
18 days agoMae Day Organizing and Interior Design
17 days agoDenise Marchand
17 days agolast modified: 17 days agoDenise Marchand
17 days agolast modified: 17 days agoMae Day Organizing and Interior Design
17 days agoMae Day Organizing and Interior Design
17 days ago
Related Stories
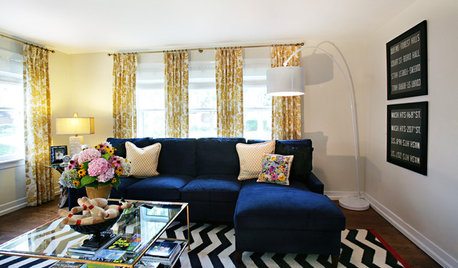
FURNITURE11 Ways to Create a Bright Space with Dark Furniture
Reinvent the look of a dark sofa, bed or chair with the right backdrop of color and light
Full Story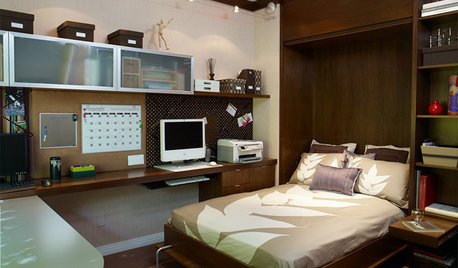
MORE ROOMS11 Ways to Create a Multipurpose Office Space
See how to include an office in your kitchen, dining room, guest room, living room, mudroom and more
Full Story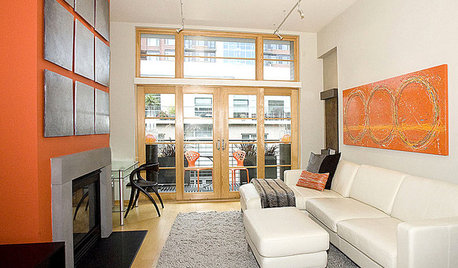
FURNITUREHow to Arrange Furniture in Long, Narrow Spaces
7 ways to arrange your living-room furniture to avoid that bowling-alley look
Full Story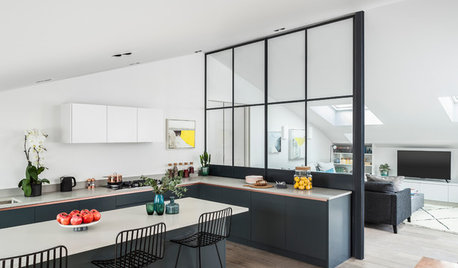
DECORATING GUIDESOpen-Plan Living: Partition Your Way to Comfortable Spaces
Double the functionality of a room or add structure to an open-plan space with creative partitioning
Full Story
CEILINGS13 Ways to Create the Illusion of Room Height
Low ceilings? Here are a baker’s dozen of elements you can alter to give the appearance of a taller space
Full Story
LIVING ROOMSNew Decor Creates a Sophisticated and Comfortable Family Room
A designer layers neutral shades with touches of blue for a welcoming and relaxed space in Massachusetts
Full Story
LIVING ROOMSLiving Room Meets Dining Room: The New Way to Eat In
Banquette seating, folding tables and clever seating options can create a comfortable dining room right in your main living space
Full Story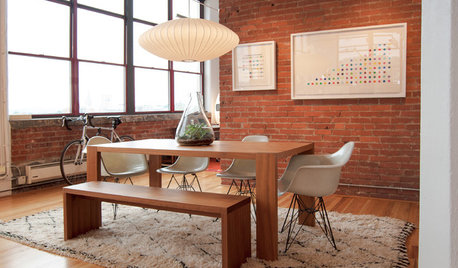
DECORATING GUIDES10 Ways to Create a Warm and Welcoming Dining Room
Whether company's coming or you're supping solo, a welcoming dining room makes mealtimes more enjoyable
Full Story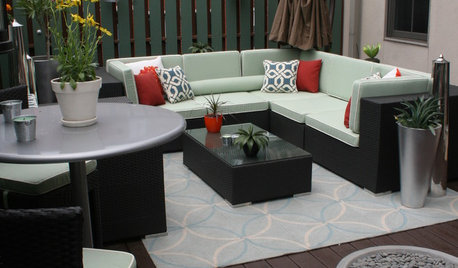
GARDENING AND LANDSCAPING7 Ways to Create a Gorgeous Outdoor Room
Revel in the sights and scents of spring on a patio or in a garden corner decked out in comfy interior style
Full StoryMore Discussions






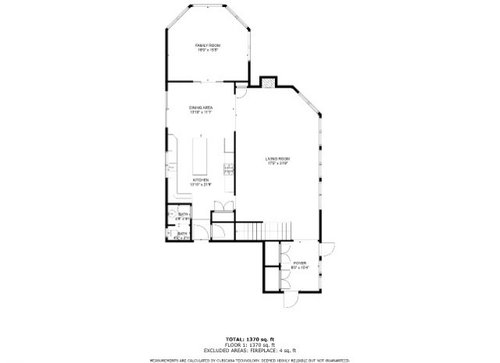
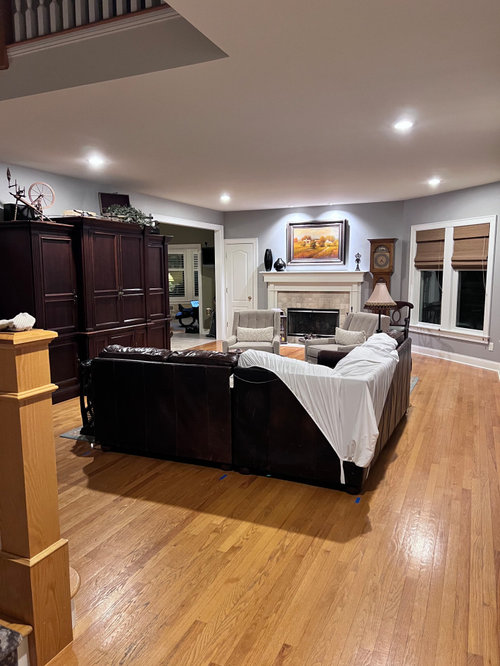
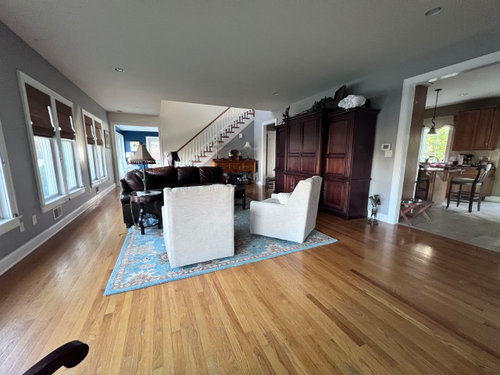
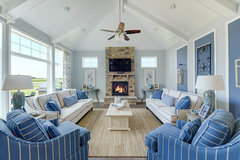
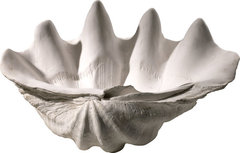

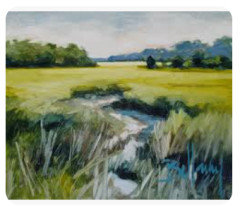


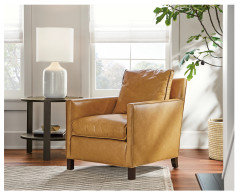
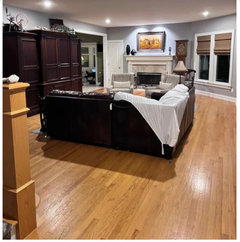
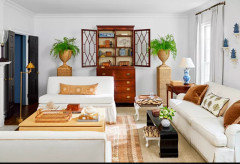
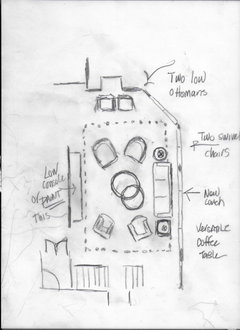
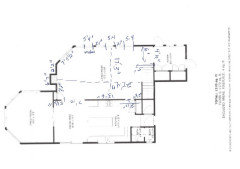
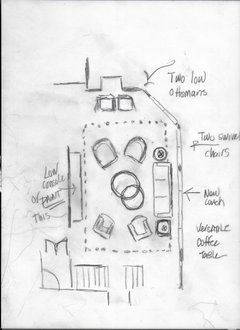
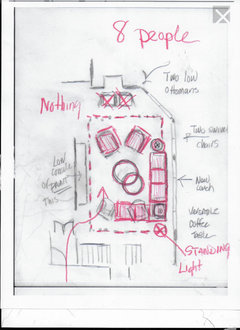
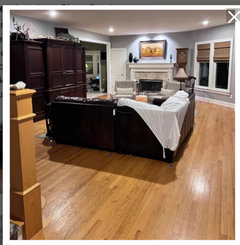
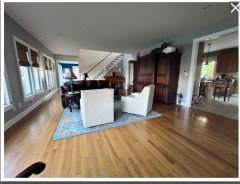
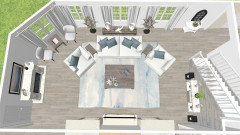
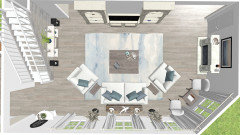
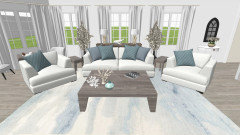
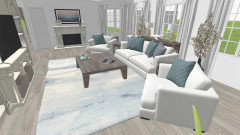
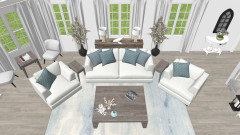
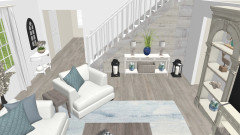
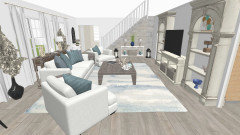
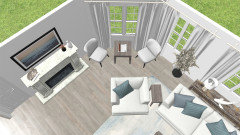
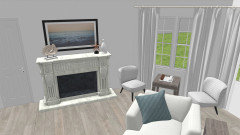
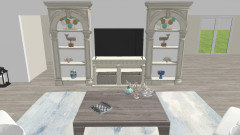
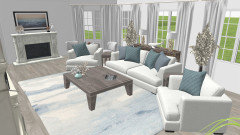
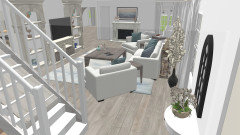
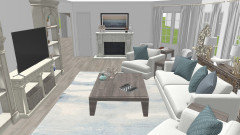
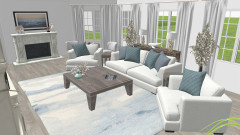
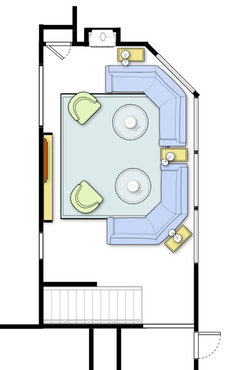
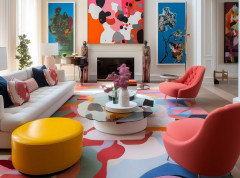
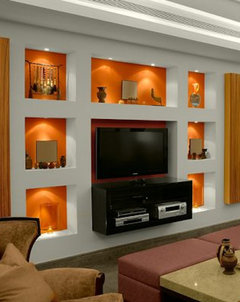
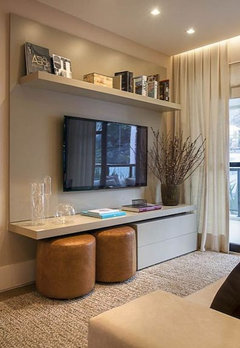
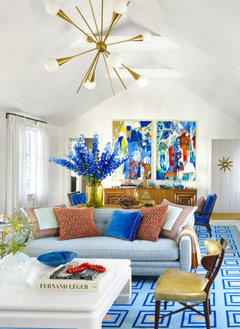
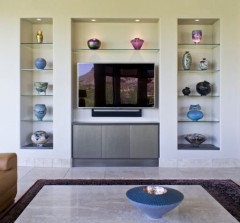
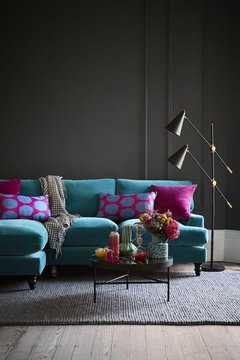
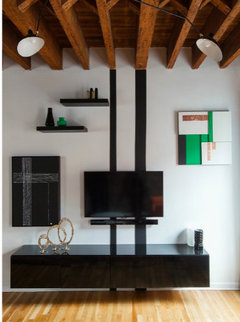
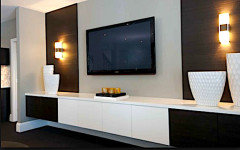
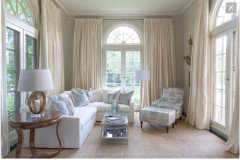

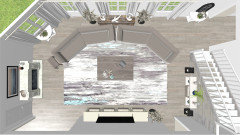
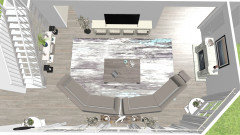
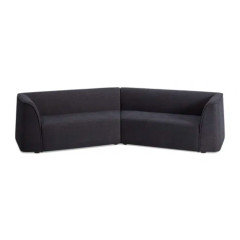
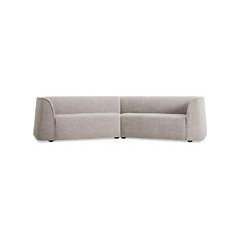
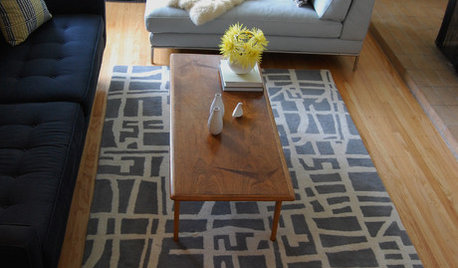

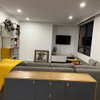
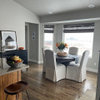
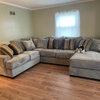
BeverlyFLADeziner