Stairs in front of a window... how to handle trim?
mholmes8
5 years ago
Featured Answer
Sort by:Oldest
Comments (15)
Olychick
5 years agoRelated Professionals
East Islip Kitchen & Bathroom Designers · Biloxi Kitchen & Bathroom Remodelers · Warren Kitchen & Bathroom Remodelers · Dothan General Contractors · Merritt Island General Contractors · Saginaw General Contractors · Titusville General Contractors · Queens Interior Designers & Decorators · West Jordan Architects & Building Designers · Athens Furniture & Accessories · Brighton General Contractors · De Luz General Contractors · Euclid General Contractors · Forest Grove General Contractors · Waianae General ContractorsGloria H.
5 years agoAngel 18432
5 years agohoussaon
5 years agodeb s
5 years agolast modified: 5 years agoCDR Design, LLC
5 years agobichonbabe
5 years agoUser
5 years agolast modified: 5 years agocat_ky
5 years agoPatricia Colwell Consulting
5 years agoHKO HKO
5 years agomillworkman
5 years agocat_ky
5 years agoBeverlyFLADeziner
5 years ago
Related Stories
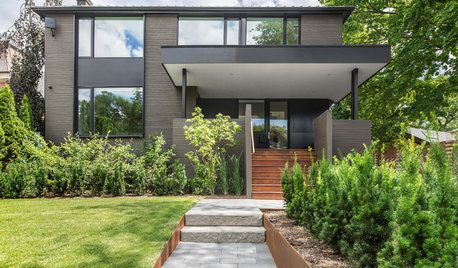
PORCHESEntry Refresh: Step Up Your Front Porch Stairs
See 8 ideas that can elevate the style and function of your exterior steps
Full Story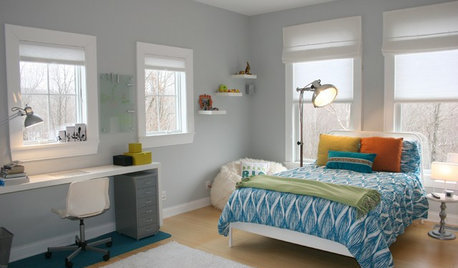
TRIMTrim Color Tips: Get Your White Trim Right
Set off wood tones, highlight architectural features, go minimalist ... white trim is anything but standard when you know how to use it
Full Story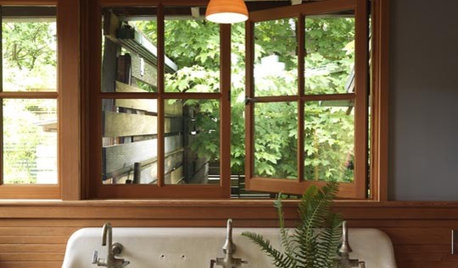
REMODELING GUIDESRenovation Detail: The Casement Window
If heaving open your windows leaves you winded, let the cranks or cam handles of casement windows bring in an easier breeze
Full Story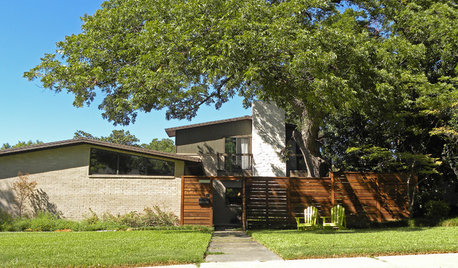
HOUZZ TOURSMy Houzz: A New Dallas Build Handles Family Life Beautifully
An open family room, a smartly designed kitchen and walls of windows are built to suit a family of 5 in Texas
Full Story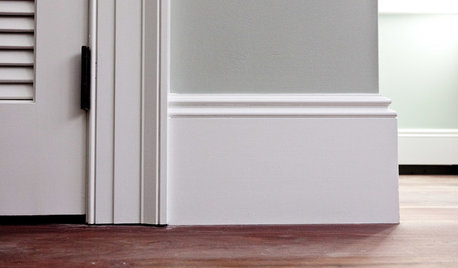
COLONIAL DESIGNRoots of Style: The Origins and Meaning of Colonial Revival Trim
See how today’s traditional crown molding, window trim and baseboard relate to features of ancient architecture
Full Story
PETSPet’s Place: Goober the Lizard Conquers the Stairs
A photo editor shares home office space with a bearded dragon. Here’s how they handle naps, play and conference calls
Full Story
ENTRYWAYSHelp! What Color Should I Paint My Front Door?
We come to the rescue of three Houzzers, offering color palette options for the front door, trim and siding
Full Story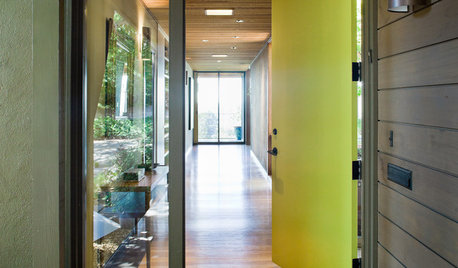
CURB APPEAL5 Bright Palettes for Front Doors
Splash bold green, blue, orange or red on your front door, then balance it with a more restrained hue on the rest of the house
Full Story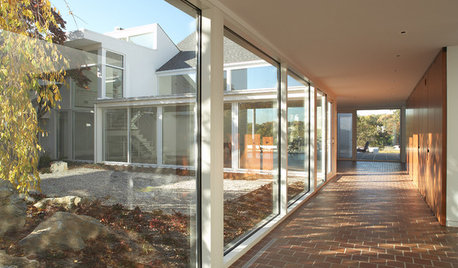
GREAT HOME PROJECTSUpdate Your Windows for Good Looks, Efficiency and a Better View
Great home project: Replace your windows for enhanced style and function. Learn the types, materials and relative costs here
Full Story
GREAT HOME PROJECTSHow to Bring Out Your Home’s Character With Trim
New project for a new year: Add moldings and baseboards to enhance architectural style and create visual interest
Full StorySponsored
Custom Craftsmanship & Construction Solutions in Franklin County
More Discussions









Maraya Interior Design