Help! Master Bathroom Remodel
Nic Liu
4 years ago
last modified: 4 years ago
Featured Answer
Sort by:Oldest
Comments (16)
Related Professionals
South Barrington Kitchen & Bathroom Designers · Rosaryville Interior Designers & Decorators · Cedar Hill General Contractors · Bull Run Architects & Building Designers · Dania Beach Architects & Building Designers · Memphis Architects & Building Designers · Seal Beach Architects & Building Designers · Lenexa Kitchen & Bathroom Designers · Toledo Furniture & Accessories · Chaska Furniture & Accessories · Jacinto City General Contractors · Lincoln General Contractors · Norwell General Contractors · Torrington General Contractors · Folsom Kitchen & Bathroom RemodelersNic Liu
4 years agoNic Liu
4 years agoNic Liu
4 years agoNic Liu
4 years agoNic Liu
4 years ago
Related Stories
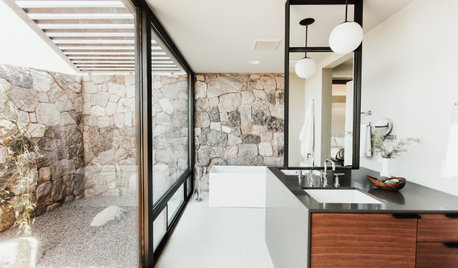
INSIDE HOUZZWhy Homeowners Are Remodeling Their Master Bathrooms in 2019
Find out what inspires action and which types of pros are hired, according to the 2019 U.S. Houzz Bathroom Trends Study
Full Story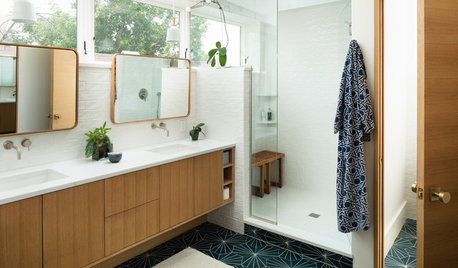
INSIDE HOUZZWhy Homeowners Are Remodeling Their Master Bathrooms in 2018
Priorities are style, lighting, resale value and ease of cleaning, according to the U.S. Houzz Bathroom Trends Study
Full Story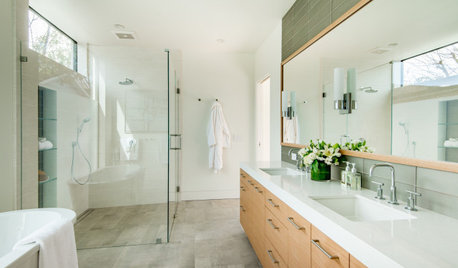
INSIDE HOUZZHomeowners Focus on the Shower in Master Bathroom Remodels
Showers are getting bigger even as most rooms stay the same size, the 2020 U.S. Houzz Bathroom Trends Study shows
Full Story
BATHROOM DESIGNRoom of the Day: A Closet Helps a Master Bathroom Grow
Dividing a master bath between two rooms conquers morning congestion and lack of storage in a century-old Minneapolis home
Full Story
REMODELING GUIDESBathroom Workbook: How Much Does a Bathroom Remodel Cost?
Learn what features to expect for $3,000 to $100,000-plus, to help you plan your bathroom remodel
Full Story
BATHROOM DESIGN10 Things to Consider Before Remodeling Your Bathroom
A designer shares her tips for your bathroom renovation
Full Story
BATHROOM COLOR8 Ways to Spruce Up an Older Bathroom (Without Remodeling)
Mint tiles got you feeling blue? Don’t demolish — distract the eye by updating small details
Full Story
BATHROOM DESIGN14 Design Tips to Know Before Remodeling Your Bathroom
Learn a few tried and true design tricks to prevent headaches during your next bathroom project
Full Story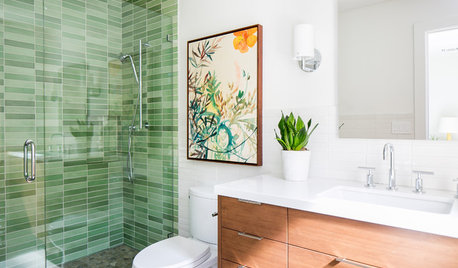
BATHROOM DESIGNTry These Bathroom Remodeling Ideas to Make Cleaning Easier
These fixtures, features and materials will save you time when it comes to keeping your bathroom sparkling
Full Story
4 Easy Ways to Renew Your Bathroom Without Remodeling
Take your bathroom from drab to fab without getting out the sledgehammer or racking up lots of charges
Full StoryMore Discussions







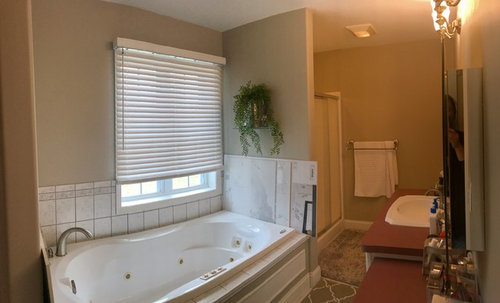




millworkman