Large Covered Back Porch -- Need Ideas for More Natural Light
Paige
4 years ago
last modified: 4 years ago
Featured Answer
Sort by:Oldest
Comments (55)
K Laurence
4 years agoPaige
4 years agoRelated Professionals
Mastic Decks, Patios & Outdoor Enclosures · Dinuba Home Builders · Riverton Home Builders · Waimalu Home Builders · Indian Trail Flooring Contractors · Lakeville Flooring Contractors · Plainfield Flooring Contractors · Topeka Flooring Contractors · Fort Myers Decks, Patios & Outdoor Enclosures · Ojus Kitchen & Bathroom Designers · Ramsey Kitchen & Bathroom Designers · Midland Furniture & Accessories · Mill Valley Furniture & Accessories · American Canyon General Contractors · Clarksville General ContractorsPaige
4 years agoPaige
4 years agoPaige
4 years agoPaige
4 years agocalidesign
4 years agopartim
4 years agolindacottonwood
4 years agoDaisy S
4 years agoMy House
4 years agolast modified: 4 years agoNest Obsessed Interior Design
4 years agoPaige
4 years agoMy House
4 years agolast modified: 4 years agopartim
4 years agojo_in_tx
4 years agoPaige
4 years agopartim
4 years agolast modified: 4 years agotatts
4 years agojill302
4 years agoK Laurence
4 years agolast modified: 4 years agoPaige
4 years agoPaige
4 years agoPaige
4 years agoMy House
4 years agoPaige
4 years agoMy House
4 years agolast modified: 4 years agoPaige
4 years agoMy House
4 years agoPaige
4 years agoMy House
4 years agolast modified: 4 years agoNidnay
4 years agolast modified: 4 years agoPaige
4 years agoPaige
4 years agoPaige
4 years agoPaige
4 years agoNidnay
4 years agoMy House
4 years agolast modified: 4 years agoPaige
4 years agoDiane Brenner
4 years agoEvelyn Gorfram
4 years agodavidsherwood
2 years agoMelissa Kennedy
2 years agoJoyce T
10 months agoPaige
10 months agoJoyce T
10 months agoPaige
10 months ago
Related Stories
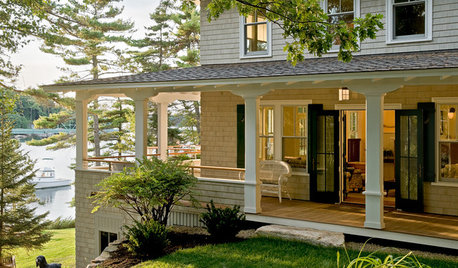
GARDENING AND LANDSCAPING7 Ideas to Get You Back on the Front Porch
Remember the good old days, when porches offered front-row seats to street scenes? They can be even better today
Full Story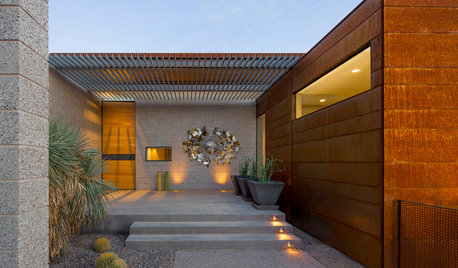
ENTRYWAYSEntry Refresh: 7 Bright Ideas for Front Porch Lighting
Find the front porch light placement and style that’s right for your home
Full Story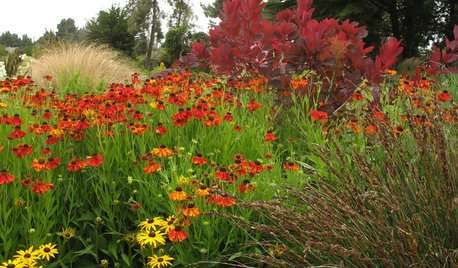
PLANTING IDEASWant a More Colorful, Natural Garden? Try a Perennial Meadow
Spend less time tending and more time taking in the sights by improving on Victorian and prairie garden designs
Full Story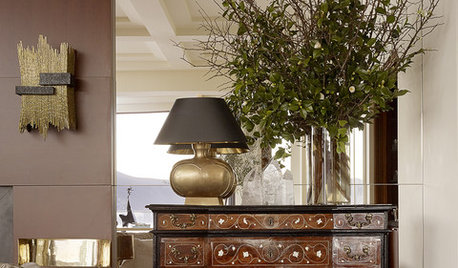
DECORATING GUIDESHow to Use Mirrors for More Light and Style
A well-placed mirror gives a room sparkle, surprise and a bright, open feeling. Here are 15 clever ideas to try in your own house
Full Story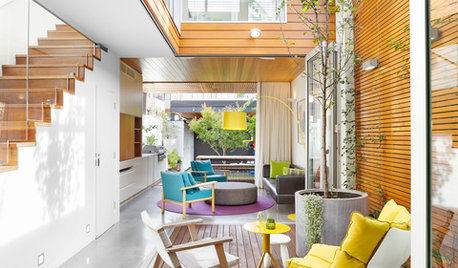
DECORATING GUIDESBright Ideas: How to Light Up Your Rooms
These clever tricks banish dim interiors and dark corners, and usher natural light into the house
Full Story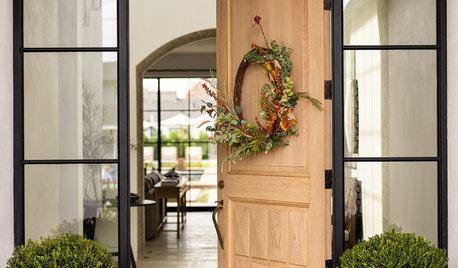
HOLIDAYSPorch Decorating Ideas From Thanksgiving to New Year’s
Long-lasting wreaths, potted plants and more can cheer up your entryway from fall through winter
Full Story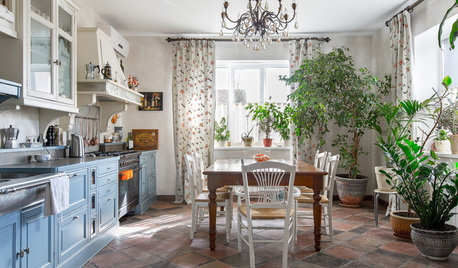
KITCHEN STYLES7 Ideas for Bringing a Natural Feel to Your Kitchen
Whether you want to freshen up the kitchen you have or remodel it, these ideas will bring more nature to your space
Full Story
LIFE10 Ideas for Enjoying More Outdoor Living This Fall
Here are outdoor activities to try and tips for making your porch and patio feel cozier as the days get shorter
Full Story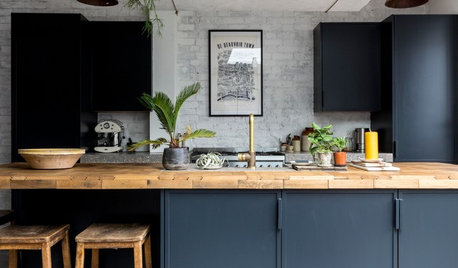
KITCHEN ISLANDS7 Ideas to Get Your Back-of-the-Island Storage Right
Maximize kitchen island storage with doors, drawers and more
Full Story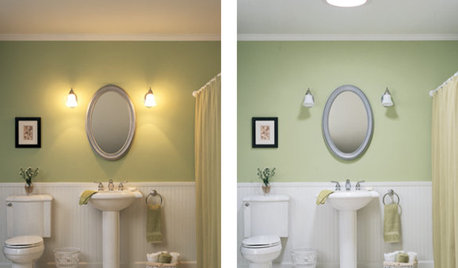
REMODELING GUIDESTubular Daylighting Devices Bring In Natural Light
More advanced and less pricey than traditional skylights, TDDs are the most modern way to let the light in
Full Story





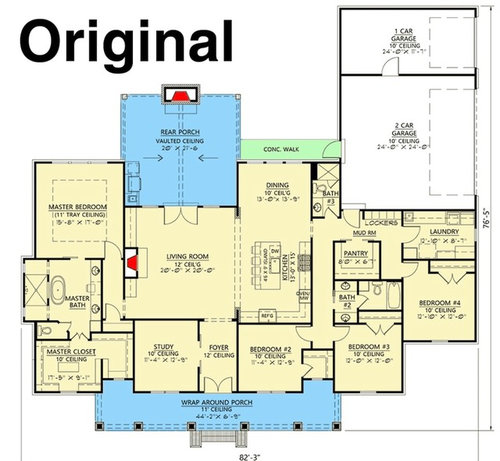



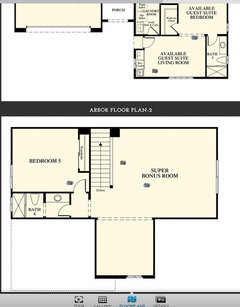
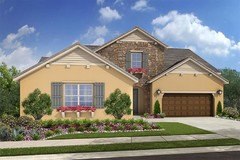
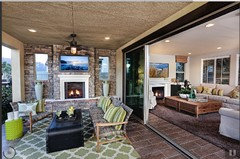
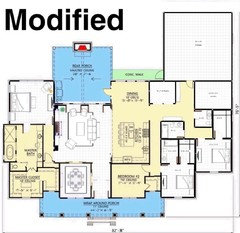



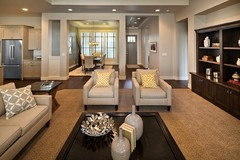

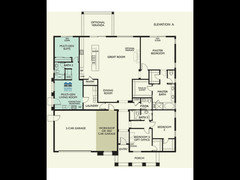
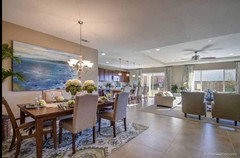

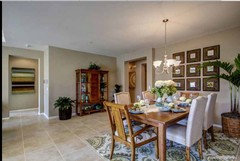
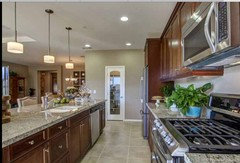
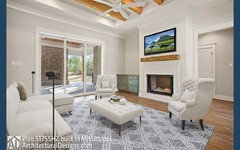




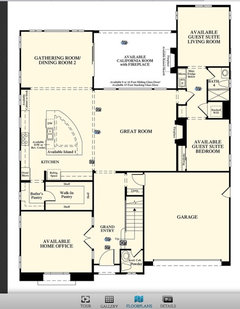


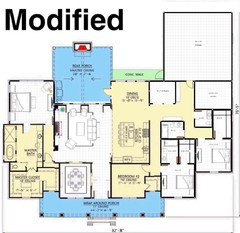
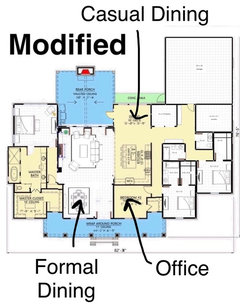
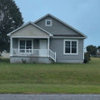



K Laurence