Radiant in-floor heating in extension
Alan S
4 years ago
Related Stories
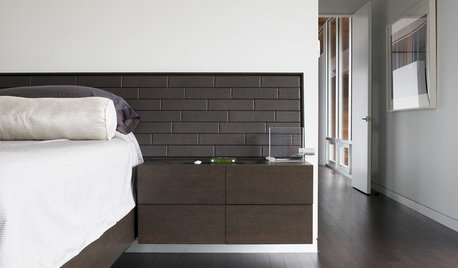
FLOORSFloors Warm Up to Radiant Heat
Toasty toes and money saved are just two benefits of radiant heat under your concrete, wood or tile floors
Full Story
FLOORSWhat to Ask When Considering Heated Floors
These questions can help you decide if radiant floor heating is right for you — and what your options are
Full Story
GREAT HOME PROJECTSHow to Add a Radiant Heat System
Enjoy comfy, consistent temperatures and maybe even energy savings with hydronic heating and cooling
Full Story
FLOORSIs Radiant Heating or Cooling Right for You?
Questions to ask before you go for one of these temperature systems in your floors or walls (yes, walls)
Full Story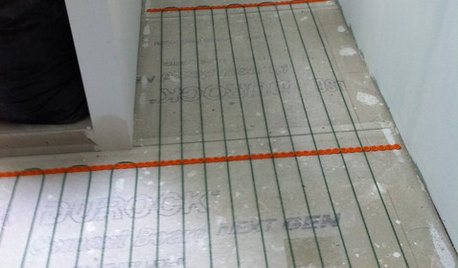
BATHROOM DESIGNWarm Up Your Bathroom With Heated Floors
If your bathroom floor is leaving you cold, try warming up to an electric heating system
Full Story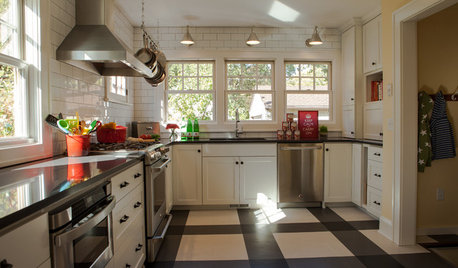
KITCHEN DESIGNKitchen of the Week: Drab and Dysfunctional to Radiant in Minnesota
Clunky storage and lackluster floors get nixed in favor of open shelves, plaid vinyl and an effective kitchen work triangle
Full Story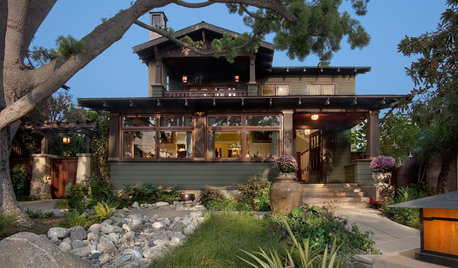
CRAFTSMAN DESIGNHouzz Tour: Radiant Restoration of a 1910 Arts and Crafts Bungalow
A single-story bungalow in San Diego gets a second floor and so much more
Full Story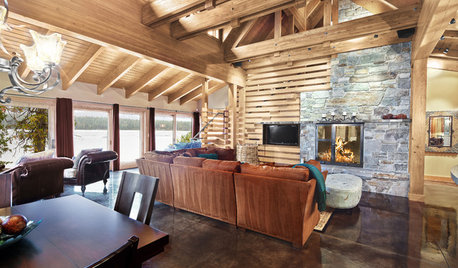
REMODELING GUIDESObjects of Desire: Beautifully Individual Concrete Floors
Concrete comes in more colors and finishes than ever before. See if these 6 floors open your eyes to the possibilities
Full Story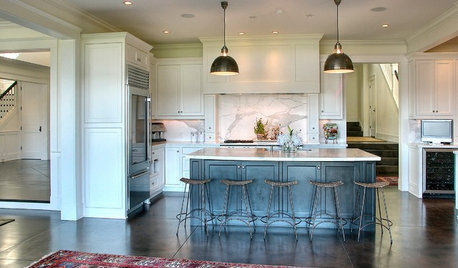
FLOORS5 Benefits to Concrete Floors for Everyday Living
Get low-maintenance home flooring that creates high impact and works with home styles from traditional to modern
Full Story
REMODELING GUIDESWhen to Use Engineered Wood Floors
See why an engineered wood floor could be your best choice (and no one will know but you)
Full StoryMore Discussions






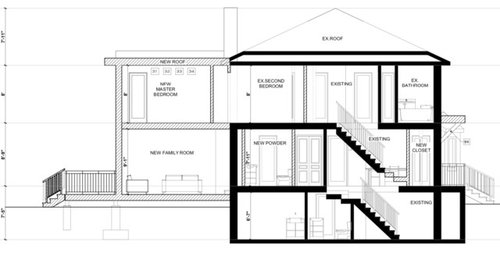

User
Alan SOriginal Author
Related Professionals
Ramsey Solar Energy Systems · Cypress Home Automation & Home Media · Gladstone Home Automation & Home Media · Oak Lawn Fireplaces · La Mesa Flooring Contractors · Orem Flooring Contractors · Fayetteville Tile and Stone Contractors · American Canyon General Contractors · Great Falls General Contractors · Seabrook General Contractors · Statesboro General Contractors · Peachtree City Furniture & Accessories · Moraga Furniture & Accessories · Erlanger General Contractors · Grand Junction General Contractorsarmoured
mike_home
SJ McCarthy