Help fitting in a prep sink, please!
anniebelle allen
4 years ago
Featured Answer
Sort by:Oldest
Comments (48)
Spenard Builders Supply - Eagle River
4 years agoanniebelle allen thanked Spenard Builders Supply - Eagle Rivermama goose_gw zn6OH
4 years agolast modified: 4 years agoanniebelle allen thanked mama goose_gw zn6OHRelated Professionals
Cloverly Architects & Building Designers · Dayton Architects & Building Designers · College Park Kitchen & Bathroom Designers · Leicester Kitchen & Bathroom Designers · Sahuarita Furniture & Accessories · Channelview General Contractors · Florida City General Contractors · Haysville General Contractors · Henderson General Contractors · North Smithfield General Contractors · Woodmere General Contractors · Beverly Hills Kitchen & Bathroom Remodelers · Elk Grove Kitchen & Bathroom Remodelers · Harrison Cabinets & Cabinetry · Woodland Design-Build Firmsanniebelle allen
4 years agoanniebelle allen
4 years agoanniebelle allen
4 years agomama goose_gw zn6OH
4 years agolast modified: 4 years agoanniebelle allen thanked mama goose_gw zn6OHanniebelle allen
4 years agoanniebelle allen
4 years agolast modified: 4 years agomama goose_gw zn6OH
4 years agolast modified: 4 years agoanniebelle allen thanked mama goose_gw zn6OHanniebelle allen
4 years agoanniebelle allen
4 years agomama goose_gw zn6OH
4 years agolast modified: 4 years agoanniebelle allen thanked mama goose_gw zn6OHanniebelle allen
4 years agoanniebelle allen
4 years agomama goose_gw zn6OH
4 years agolast modified: 4 years agoanniebelle allen thanked mama goose_gw zn6OHanniebelle allen
4 years agoanniebelle allen
4 years agolast modified: 4 years ago
Related Stories

SELLING YOUR HOUSEKitchen Ideas: 8 Ways to Prep for Resale
Some key updates to your kitchen will help you sell your house. Here’s what you need to know
Full Story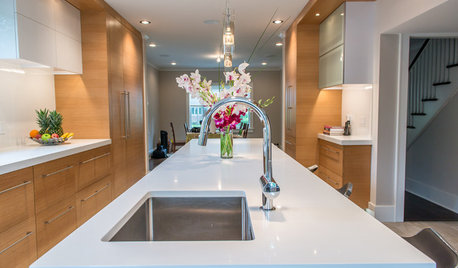
KITCHEN SINKSThe Case for 2 Kitchen Sinks
Here’s why you may want to have a prep and a cleanup sink — and the surprising reality about which is more important
Full Story
MOST POPULAR9 Real Ways You Can Help After a House Fire
Suggestions from someone who lost her home to fire — and experienced the staggering generosity of community
Full Story
SELLING YOUR HOUSEHelp for Selling Your Home Faster — and Maybe for More
Prep your home properly before you put it on the market. Learn what tasks are worth the money and the best pros for the jobs
Full Story
BATHROOM DESIGNThe Right Height for Your Bathroom Sinks, Mirrors and More
Upgrading your bathroom? Here’s how to place all your main features for the most comfortable, personalized fit
Full Story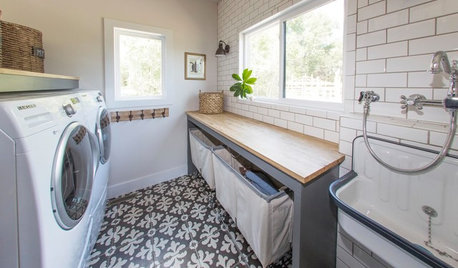
MOST POPULARThe Dream Laundry Room That Helps a Family Stay Organized
A designer’s own family laundry room checks off her must-haves, including an industrial sink
Full Story
KITCHEN DESIGNKitchen Design Fix: How to Fit an Island Into a Small Kitchen
Maximize your cooking prep area and storage even if your kitchen isn't huge with an island sized and styled to fit
Full Story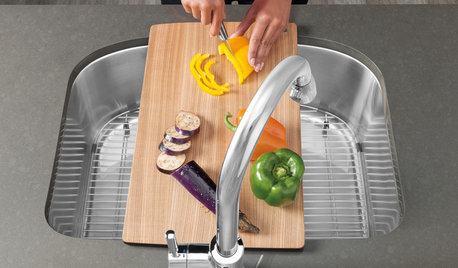
KITCHEN DESIGNClever Extras for a Perfectly Personalized Kitchen Sink
Streamline cooking prep and cleanup with integrated sink racks, baskets, inventive cutting boards and more
Full Story
KITCHEN DESIGNKitchen of the Week: White Cabinets With a Big Island, Please!
Designers help a growing Chicago-area family put together a simple, clean and high-functioning space
Full Story
KITCHEN DESIGN8 Good Places for a Second Kitchen Sink
Divide and conquer cooking prep and cleanup by installing a second sink in just the right kitchen spot
Full StoryMore Discussions






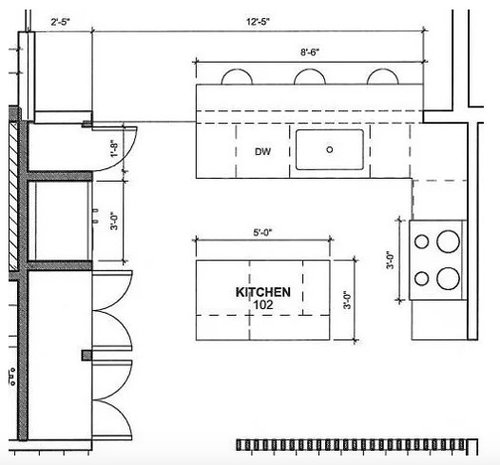
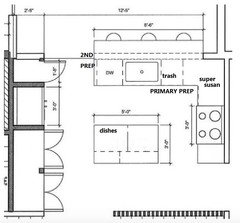
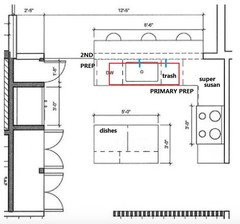
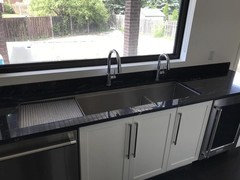
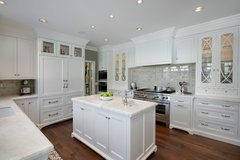
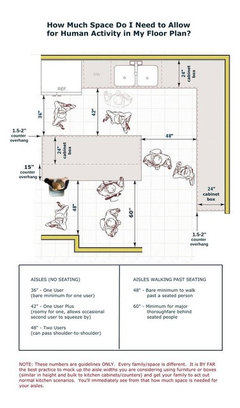
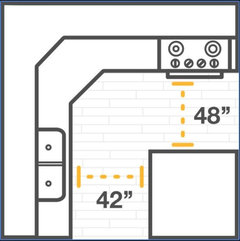
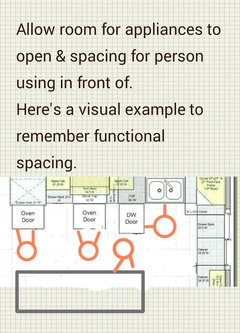
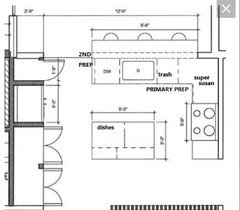
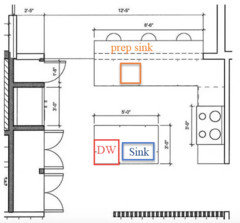
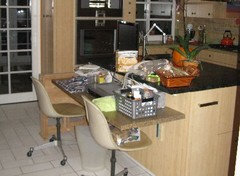
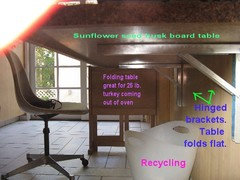
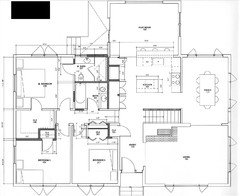

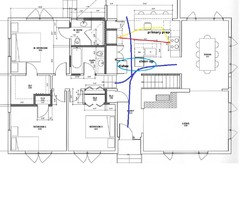
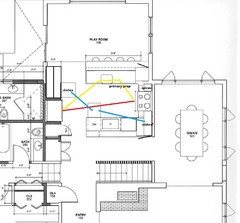
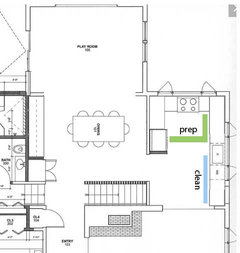
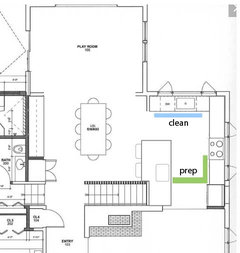
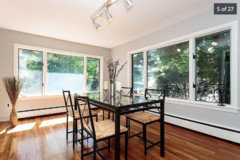

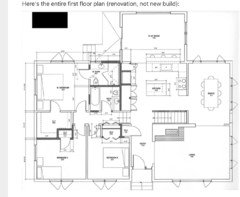
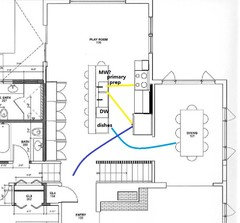





Buehl