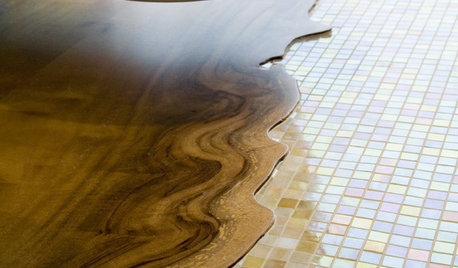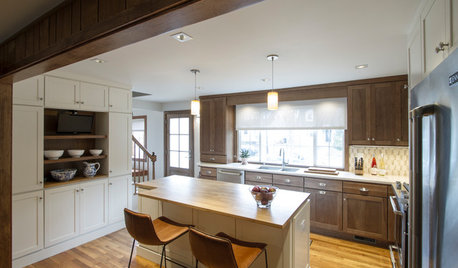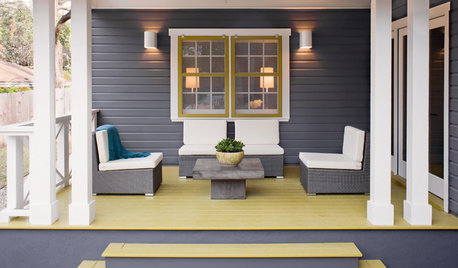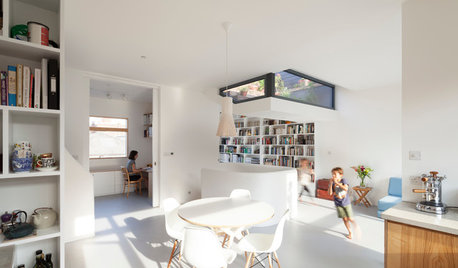Flooring height transition
tracy9401
4 years ago
last modified: 4 years ago
Featured Answer
Sort by:Oldest
Comments (14)
cpartist
4 years agotracy9401
4 years agoRelated Professionals
Lake City Home Builders · Oxon Hill General Contractors · Lake Stevens Flooring Contractors · Newburgh Flooring Contractors · Troy Flooring Contractors · Wesley Chapel Flooring Contractors · Mitchellville Carpet Dealers · Norwell General Contractors · Union Hill-Novelty Hill General Contractors · University Heights General Contractors · Garden City Interior Designers & Decorators · Arlington General Contractors · Berkeley General Contractors · Evans General Contractors · Renton General Contractorstracy9401
4 years agolast modified: 4 years agomillworkman
4 years agoG & S Floor Service
4 years agoSuru
4 years agoJeffrey R. Grenz, General Contractor
4 years agoMrs. S
4 years agolast modified: 4 years agojhmarie
4 years agojkm6712
4 years agoUser
4 years agoSJ McCarthy
4 years agoPatricia Colwell Consulting
4 years ago
Related Stories

REMODELING GUIDESTransition Time: How to Connect Tile and Hardwood Floors
Plan ahead to prevent unsightly or unsafe transitions between floor surfaces. Here's what you need to know
Full Story
REMODELING GUIDES20 Great Examples of Transitions in Flooring
Wood in One Room, Tile or Stone in Another? Here's How to Make Them Work Together
Full Story
WINDOWSThese Windows Let In Light at Floor Height
Low-set windows may look unusual, but they can be a great way to protect your privacy while letting in daylight
Full Story
REMODELING GUIDESYour Floor: An Introduction to Solid-Plank Wood Floors
Get the Pros and Cons of Oak, Ash, Pine, Maple and Solid Bamboo
Full Story
KITCHEN DESIGN13 Alternatives to Plain Wood Flooring in the Kitchen
Graphic patterns, surprising transitions and unexpected materials make these kitchen floors stand out
Full Story
TRANSITIONAL HOMESReworking a Two-Story House for Single-Floor Living
An architect helps his clients redesign their home of more than 50 years to make it comfortable for aging in place
Full Story
FLOORS8 Ways Colored Floors Can Boost Your Design
Deep colors add height, white creates calm, and warm hues spark energy. Learn more ways to use floor color to enhance your home
Full Story
HOMES AROUND THE WORLDHouzz Tour: Radical Renovation Doubles Floor Space
A modern live-work home in London is converted into two flats, with a sunken roof terrace and an open layout for the main residence
Full Story
HOUZZ TOURSHouzz Tour: Empty Nesters Transition to a Luxe High Rise
Tour a Captivating San Francisco Home Designed for Entertaining and Art
Full Story
GARDENING GUIDESNative Wildflowers for the August Transition Into Fall
Keep the garden colorful with these stalwart perennials
Full StoryMore Discussions









PPF.