Cape Cod house window size dilemma
Chris
4 years ago
Featured Answer
Sort by:Oldest
Comments (35)
MarleneM
4 years agodecoenthusiaste
4 years agolast modified: 4 years agoChris
4 years agoChris
4 years agoHALLETT & Co.
4 years agoAnna (6B/7A in MD)
4 years agotoddinmn
4 years agoChris
4 years agolindahambleton
4 years agotoddinmn
4 years agoesutherland87
4 years agoChris
4 years agoesutherland87
4 years agoHALLETT & Co.
4 years agoChris
4 years agokatinparadise
4 years agodecoenthusiaste
4 years agoMarleneM
4 years agoChris
4 years agodecoenthusiaste
4 years agoChris
4 years agodecoenthusiaste
4 years agolast modified: 4 years agoChris
4 years agodecoenthusiaste
4 years agoChris
4 years agodecoenthusiaste
4 years agoChris
4 years agodecoenthusiaste
4 years agolast modified: 4 years agoChris
4 years agoMandy Hunsucker
4 years agoMandy Hunsucker
4 years agoMandy Hunsucker
4 years agodecoenthusiaste
4 years agolast modified: 4 years agodecoenthusiaste
4 years agolast modified: 4 years ago
Related Stories
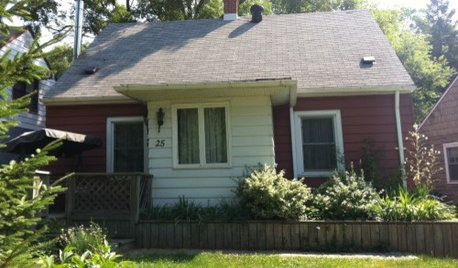
Design Dilemma: Creating Cape Cod Curb Appeal
Help a Houzz User Update His Northeast-Style Cottage
Full Story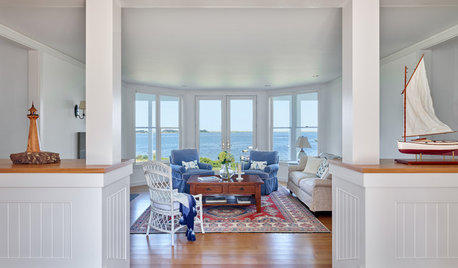
VACATION HOMESHouzz Tour: Classic Touches for a Cape Cod Beach House
A white-and-wood palette, coastal chic furniture and a new bunkroom add casual charm to this Massachusetts getaway
Full Story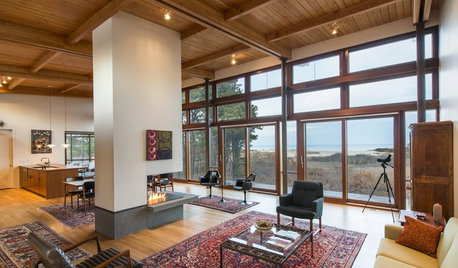
MODERN HOMESHouzz Tour: Cape Cod’s Midcentury Modern Tradition Comes to Life
A new home nestled in the Cape Cod National Seashore area balances architectural history and modern technology
Full Story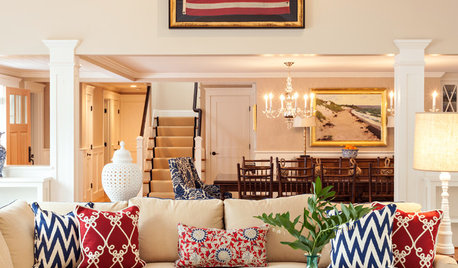
TRANSITIONAL HOMESHouzz Tour: Room for the Whole Gang in This Cape Cod Home
As homeowners transition to being empty nesters, they expand their summer house to serve extended family year-round
Full Story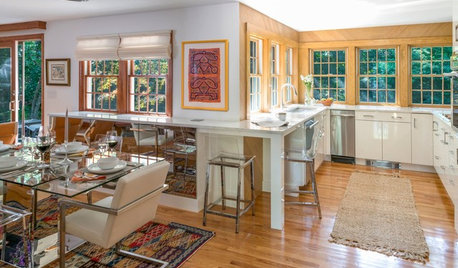
KITCHEN DESIGNAn Addition Brings Light and Style to a Cape Cod Kitchen
Window walls and glossy white cabinets make this Massachusetts space modern, homey and bright
Full Story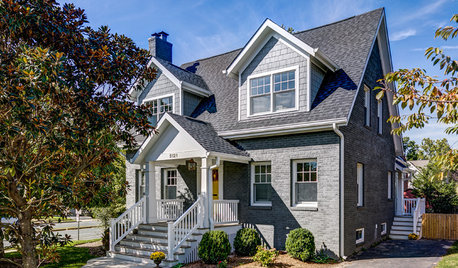
HOUZZ TOURSHouzz Tour: Cape Cod-Style Home Doubles in Size
A growing family extends its living space with an addition while preserving the charm of the original house
Full Story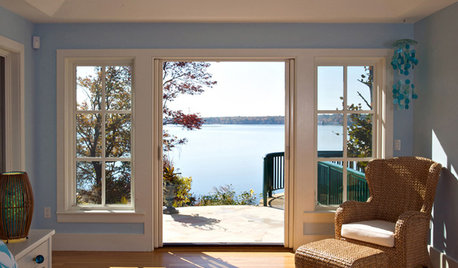
HOUZZ TOURSHouzz Tour: Cozy and Playful in Cape Cod
Casual comfort meets whimsical architectural features in this Massachusetts vacation home with eye-popping views
Full Story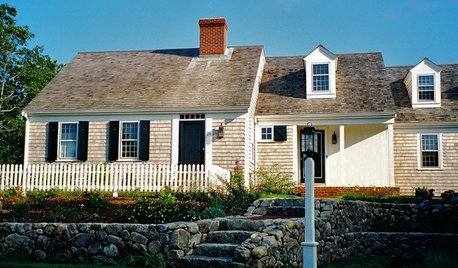
CAPE COD DESIGNAmerican Architecture: The Elements of Cape Cod Style
This simple architecture style was born in New England but has stood the test of time around the United States
Full Story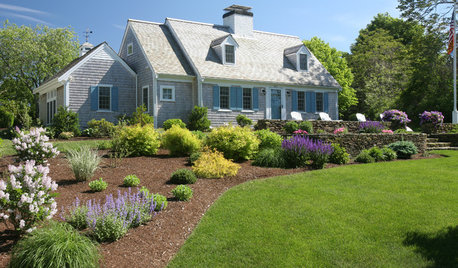
ARCHITECTURERoots of Style: Cape Cod Evolves Into an American Favorite
With its simple gabled roof forms and straightforward design elements, the Boston-area style maintains a centuries-long following
Full Story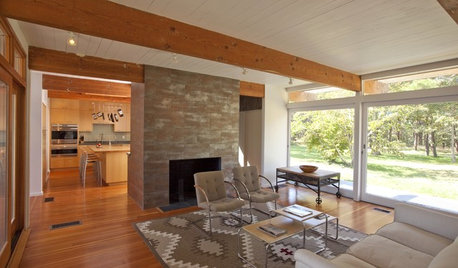
HOUZZ TOURSHouzz Tour: Mid-century Modern on Cape Cod
Visit a sprawling International Style home updated for a 21st-century family
Full Story





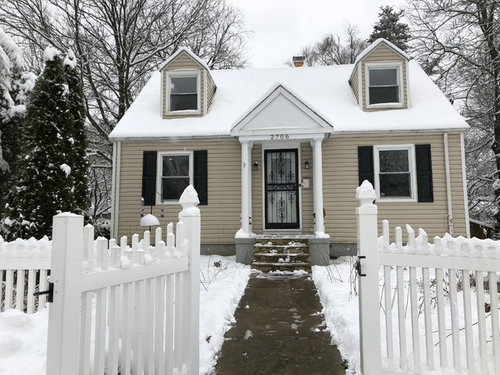



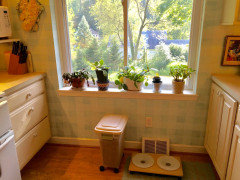

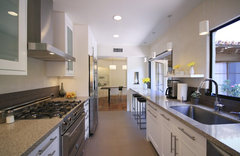
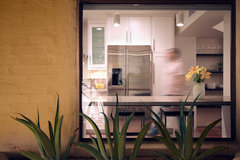

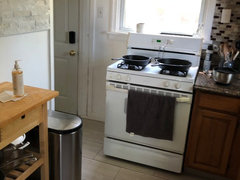


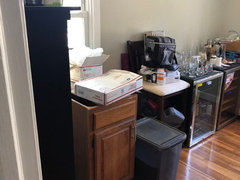
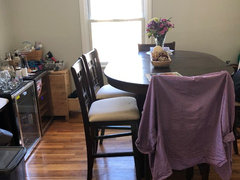



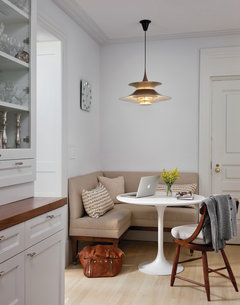


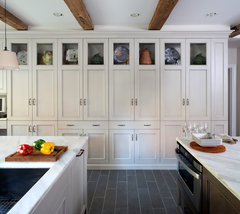
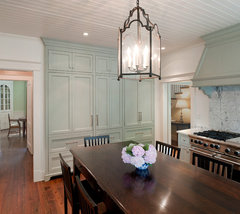

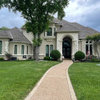

HALLETT & Co.