Help me critique my small kitchen layout please!
Tim Gille
4 years ago
last modified: 4 years ago
Featured Answer
Sort by:Oldest
Comments (16)
Tim Gille
4 years agoscottie mom
4 years agoRelated Professionals
Corcoran Kitchen & Bathroom Designers · Grafton Kitchen & Bathroom Designers · Mount Prospect Kitchen & Bathroom Designers · 20781 Kitchen & Bathroom Remodelers · Auburn Kitchen & Bathroom Remodelers · Camarillo Kitchen & Bathroom Remodelers · Glen Carbon Kitchen & Bathroom Remodelers · Honolulu Kitchen & Bathroom Remodelers · Princeton Kitchen & Bathroom Remodelers · Bonita Cabinets & Cabinetry · Warr Acres Cabinets & Cabinetry · Charlottesville Tile and Stone Contractors · Santa Rosa Tile and Stone Contractors · Honolulu Design-Build Firms · Woodland Design-Build Firmsmama goose_gw zn6OH
4 years agolast modified: 4 years agoTim Gille
4 years agoTim Gille
4 years agoscottie mom
4 years agoTim Gille
4 years agomama goose_gw zn6OH
4 years agolast modified: 4 years agoTim Gille
4 years agoemilyam819
4 years agoTim Gille
4 years agoTim Gille
4 years agocpartist
4 years agolast modified: 4 years agoTim Gille
4 years ago
Related Stories

KITCHEN DESIGNKitchen Layouts: Ideas for U-Shaped Kitchens
U-shaped kitchens are great for cooks and guests. Is this one for you?
Full Story
KITCHEN DESIGNKitchen Design Fix: How to Fit an Island Into a Small Kitchen
Maximize your cooking prep area and storage even if your kitchen isn't huge with an island sized and styled to fit
Full Story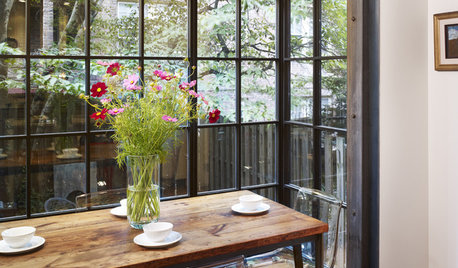
KITCHEN DESIGNKitchen of the Week: Small Kitchen, Big View
New bay window and smart storage gives this 12-foot-wide Philadelphia kitchen breathing room
Full Story
SMALL KITCHENSSmaller Appliances and a New Layout Open Up an 80-Square-Foot Kitchen
Scandinavian style also helps keep things light, bright and airy in this compact space in New York City
Full Story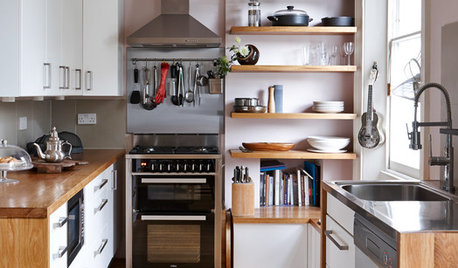
SMALL KITCHENSHouzz Call: Show Us Your Clever Small Kitchen
Have storage ideas? Layout advice? Post pictures of your space and share advice for making a small kitchen work well
Full Story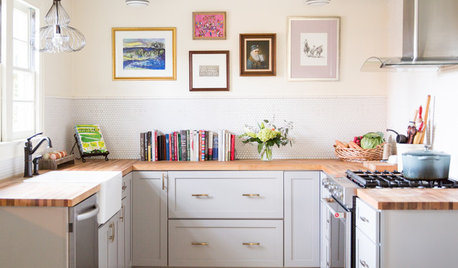
KITCHEN LAYOUTS7 Small U-Shaped Kitchens Brimming With Ideas
U layouts support efficient work triangles, but if space is tight, these tricks will keep you from feeling hemmed in
Full Story
MOST POPULAR7 Ways to Design Your Kitchen to Help You Lose Weight
In his new book, Slim by Design, eating-behavior expert Brian Wansink shows us how to get our kitchens working better
Full Story
KITCHEN DESIGN10 Big Space-Saving Ideas for Small Kitchens
Feeling burned over a small cooking space? These features and strategies can help prevent kitchen meltdowns
Full Story
KITCHEN MAKEOVERSKitchen of the Week: New Layout and Lightness in 120 Square Feet
A designer helps a New York couple rethink their kitchen workflow and add more countertop surface and cabinet storage
Full Story
KITCHEN DESIGNKitchen of the Week: White Cabinets With a Big Island, Please!
Designers help a growing Chicago-area family put together a simple, clean and high-functioning space
Full Story





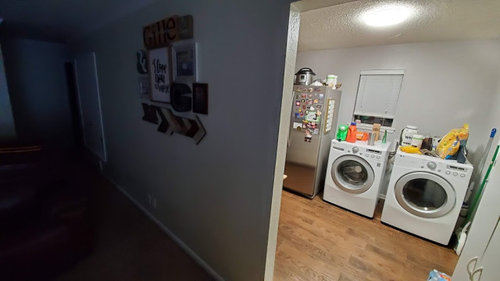

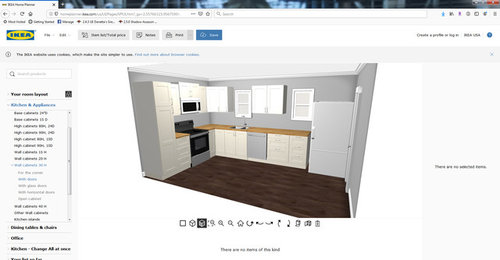
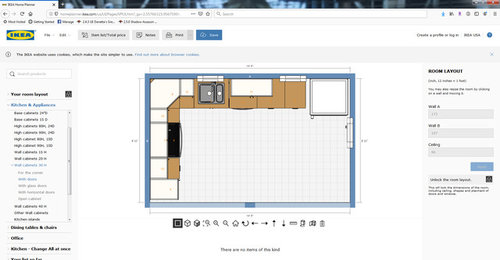


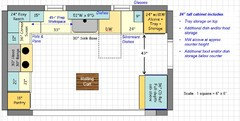




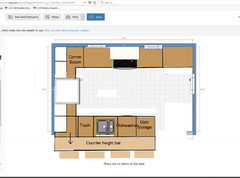


thinkdesignlive