Hip or Gable roof dilemma . . renderings attached . . .
Ronny
4 years ago
last modified: 4 years ago
Featured Answer
Sort by:Oldest
Comments (29)
Mark Bischak, Architect
4 years agoUser
4 years agoRelated Professionals
American Fork Architects & Building Designers · Henderson Architects & Building Designers · Cuyahoga Falls Kitchen & Bathroom Designers · Southampton Kitchen & Bathroom Designers · Newton Furniture & Accessories · Eureka Furniture & Accessories · Fort Carson Furniture & Accessories · Rancho Cordova General Contractors · Holtsville Architects & Building Designers · Duarte Home Builders · Miami Home Builders · Dallas General Contractors · Merritt Island General Contractors · Sulphur General Contractors · Joppatowne General Contractorsworthy
4 years agolast modified: 4 years agoVirgil Carter Fine Art
4 years agoemmarene9
4 years agoUser
4 years agokariyava
4 years agoVirgil Carter Fine Art
4 years agoRonny
4 years agoRonny
4 years agolast modified: 4 years agoUser
4 years agoulisdone
4 years agoUser
4 years agoPatricia Colwell Consulting
4 years agocpartist
4 years agoVirgil Carter Fine Art
4 years agoBT
4 years agolast modified: 4 years agoRonny
4 years agoBT
4 years agoRonny
4 years agolast modified: 4 years agoVirgil Carter Fine Art
4 years agogerald roman
4 years agoVirgil Carter Fine Art
4 years agoonewingstudio
4 years agoUser
4 years agobtydrvn
4 years agoRyan Keener
4 years agoRonny
4 years ago
Related Stories
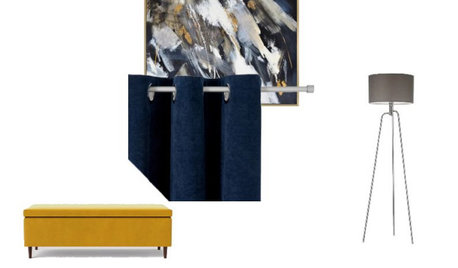
DESIGN DICTIONARYDutch Gable Roof
Combines a hip roof with a gable, bringing home advantages of both styles
Full Story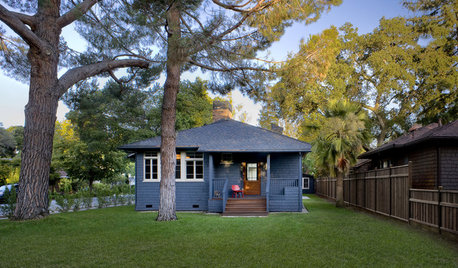
DESIGN DICTIONARYHip Roof
This roof hits the slopes in high style, but watch out for less attic space
Full Story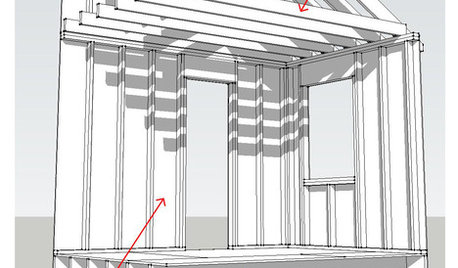
KNOW YOUR HOUSEKnow Your House: Components of a Roof
Don't get held up by confusion over trusses, rafters and purlins. Learn about a roof's features and their purposes here
Full Story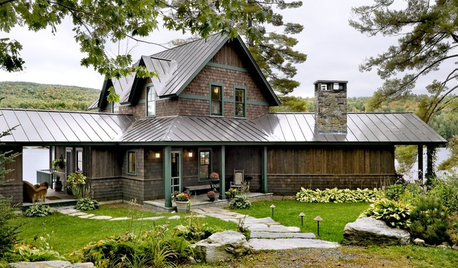
REMODELING GUIDESMaterials: The Advantages of a Metal Roof
Metal reigns in roofing style, maintenance and energy efficiency
Full Story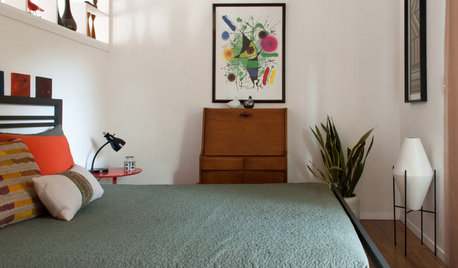
MOST POPULARMy Houzz: Hip Midcentury Style for a Mom's Backyard Cottage
This 1-bedroom suite has everything a Texas mother and grandmother needs — including the best wake-up system money can't buy
Full Story
DECORATING GUIDES4 Hip Hues for 2013 and How to Use Them at Home
Strike a bluesy chord that's decidedly upbeat or make things greener on your side of the fence, with fresh paint colors for the new year
Full Story
WORKING WITH AN ARCHITECTWho Needs 3D Design? 5 Reasons You Do
Whether you're remodeling or building new, 3D renderings can help you save money and get exactly what you want on your home project
Full Story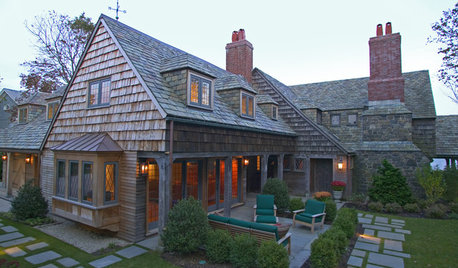
REMODELING GUIDESAdding On: 10 Ways to Expand Your House Out and Up
A new addition can connect you to the yard, raise the roof, bring in light or make a statement. Which style is for you?
Full Story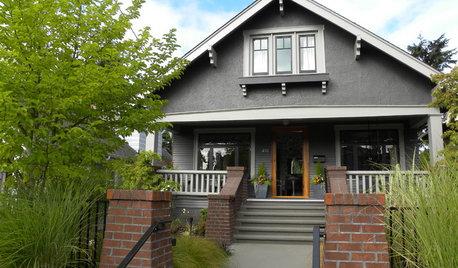
ARCHITECTURERoots of Style: See What Defines a Craftsman Home
Charming features and intimate proportions have made Craftsman houses an American favorite. See their common details and variations
Full Story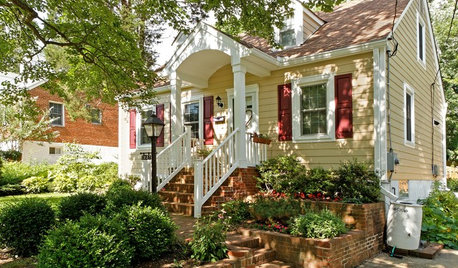
ARCHITECTURERoots of Style: Do You Live in a Minimalist Traditional House?
Cottages, bungalows, farmhouses ... whatever you call them, houses in this style share several characteristics. See how many your house has
Full StoryMore Discussions







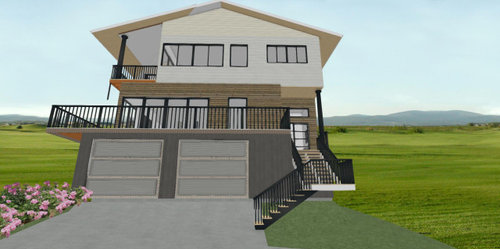
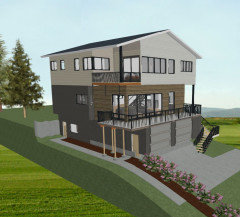


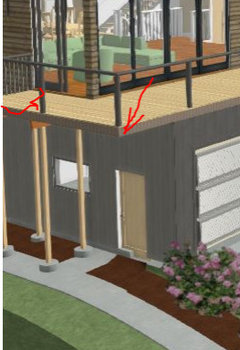



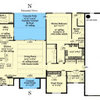
emmarene9