Small House Living Room Layout Challenges
kdaustin
4 years ago
last modified: 4 years ago
Featured Answer
Sort by:Oldest
Comments (18)
suezbell
4 years agosuezbell
4 years agoRelated Professionals
Richfield Furniture & Accessories · North Plainfield Custom Closet Designers · Gilbert Custom Closet Designers · Charleston Interior Designers & Decorators · Arvada Architects & Building Designers · Portsmouth Architects & Building Designers · El Sobrante Kitchen & Bathroom Designers · Jacinto City Furniture & Accessories · East Riverdale General Contractors · Gary General Contractors · Tucson Furniture & Accessories · Arvada Fireplaces · Monroe Flooring Contractors · Petaluma Flooring Contractors · Tampa Flooring ContractorsDevin Darnell
4 years agoDevin Darnell
4 years agoElaine Doremus Resumes Written
4 years agomnmamax3
4 years agoRachel Lee
4 years agonjmomma
4 years agogroveraxle
4 years agolast modified: 4 years agokdaustin
4 years agohappyleg
4 years agodecoenthusiaste
4 years agoColleen
4 years agoColleen
4 years agoDevin Darnell
4 years agoStyldod
4 years agoDonald
4 years ago
Related Stories

LIVING ROOMSLay Out Your Living Room: Floor Plan Ideas for Rooms Small to Large
Take the guesswork — and backbreaking experimenting — out of furniture arranging with these living room layout concepts
Full Story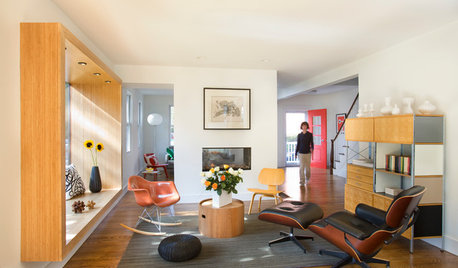
LIVING ROOMSRoom of the Day: Living Room Update for an 1800s New England House
Major renovation gives owners the open, contemporary feel they love
Full Story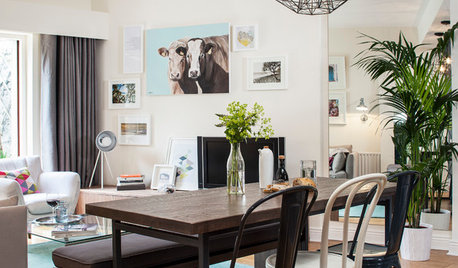
LIVING ROOMSRoom of the Day: Dividing a Living Area to Conquer a Space Challenge
A new layout and scaled-down furnishings fill the ground floor of a compact Dublin house with light and personality
Full Story
SMALL SPACES11 Design Ideas for Splendid Small Living Rooms
Boost a tiny living room's social skills with an appropriate furniture layout — and the right mind-set
Full Story
DECORATING GUIDESHow to Plan a Living Room Layout
Pathways too small? TV too big? With this pro arrangement advice, you can create a living room to enjoy happily ever after
Full Story
LIVING ROOMSHow to Decorate a Small Living Room
Arrange your compact living room to get the comfort, seating and style you need
Full Story
LIVING ROOMS8 Living Room Layouts for All Tastes
Go formal or as playful as you please. One of these furniture layouts for the living room is sure to suit your style
Full Story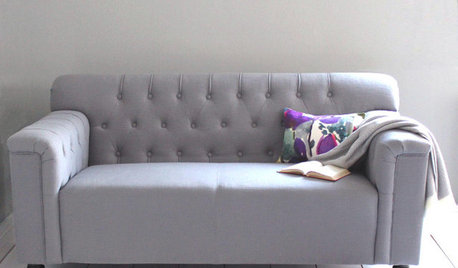
PRODUCT PICKSGuest Picks: Chic Finds for a Small Living Room
Versatile furniture and eclectic accents combine for an instant plan that makes a petite living room feel just grand
Full Story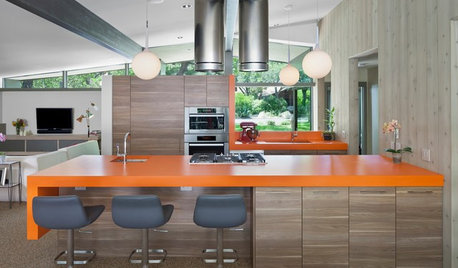
MOST POPULAR8 Ranch House Renovations Make More Room for Living
See how homeowners have updated vintage homes to preserve their charm and make them function beautifully in today’s world
Full Story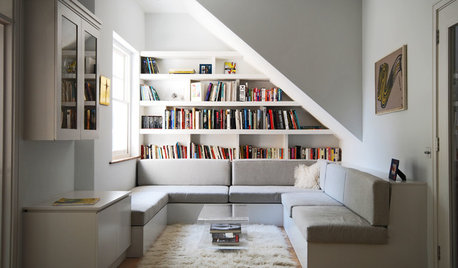
LIVING ROOMSStorage Ideas for Small Living Rooms
You may have more space in your living room than you think. See 11 often-overlooked places for storage, seating and more
Full Story






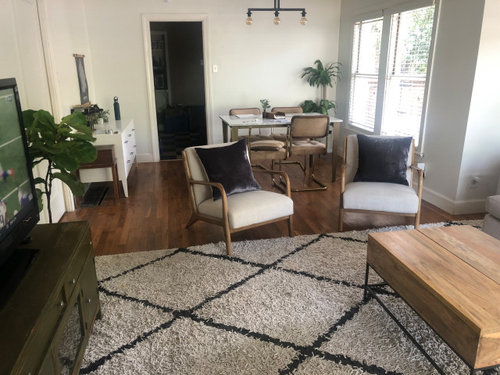
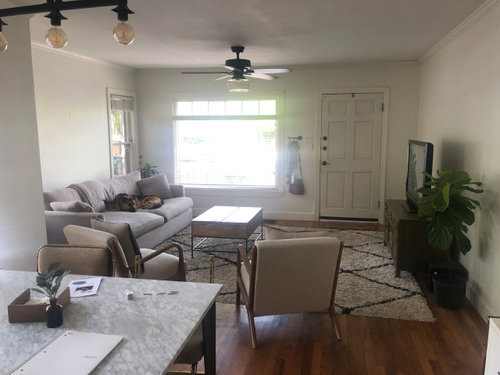
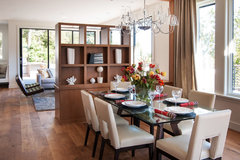

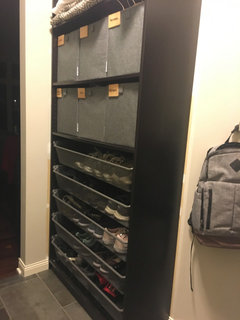

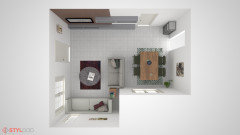
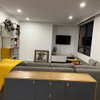


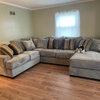
groveraxle