Roof line remodel
Colette Sullivan
4 years ago
Featured Answer
Sort by:Oldest
Comments (16)
cpartist
4 years agoColette Sullivan
4 years agoRelated Professionals
Nanticoke Architects & Building Designers · Fargo Home Builders · Valley Stream Home Builders · Clive General Contractors · Grand Junction General Contractors · Halfway General Contractors · Springfield General Contractors · Corcoran Kitchen & Bathroom Designers · Chicago Ridge General Contractors · Duncanville General Contractors · Norwell General Contractors · Warwick Siding & Exteriors · Newburyport Painters · North Ogden Painters · Wantagh PaintersVirgil Carter Fine Art
4 years agoMark Bischak, Architect
4 years agoVirgil Carter Fine Art
4 years agoDaniel OConnell
4 years agoColette Sullivan
4 years agoPatricia Colwell Consulting
4 years agodan1888
4 years agolast modified: 4 years agoBrown Dog
4 years agoUser
4 years agodeb s
4 years agoUser
4 years ago
Related Stories

REMODELING GUIDESHow to Remodel Your Relationship While Remodeling Your Home
A new Houzz survey shows how couples cope with stress and make tough choices during building and decorating projects
Full Story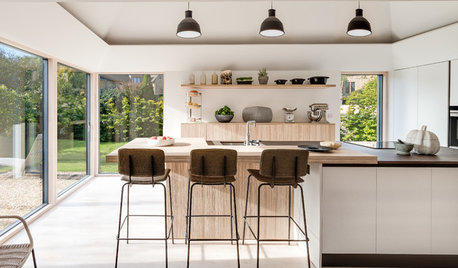
BUDGETING YOUR PROJECTWhy Remodels Go Over Budget, and How to Keep Yours in Line
Find out how homeowner remodeling budgets fared in 2019, according to the 2020 Houzz & Home survey
Full Story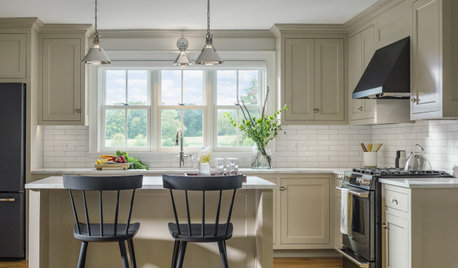
HOUZZ PRODUCT NEWSSurprising Gifts That 2020 Gave Design and Remodeling Firms
Pros share the year’s silver linings and how they moved their businesses forward in 2020
Full Story
DISASTER PREP & RECOVERYRemodeling After Water Damage: Tips From a Homeowner Who Did It
Learn the crucial steps and coping mechanisms that can help when flooding strikes your home
Full Story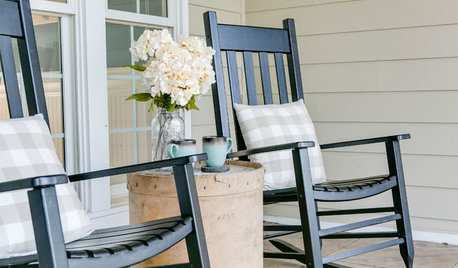
REMODELING GUIDESHow to Take Care of Your Neighbors When Remodeling
Being communicative, considerate and responsive can help keep the peace in the neighborhood
Full Story
KITCHEN DESIGNModernize Your Old Kitchen Without Remodeling
Keep the charm but lose the outdated feel, and gain functionality, with these tricks for helping your older kitchen fit modern times
Full Story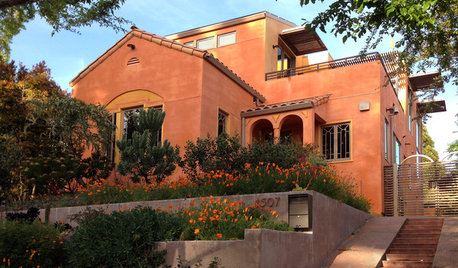
HOUZZ TOURSHouzz Tour: Stunning Rooftop Deck Tops a Totally Remodeled Home
An overhaul of this Berkeley home includes new landscaping, a sunny home office, 2 bedrooms and a rooftop entertainment space
Full Story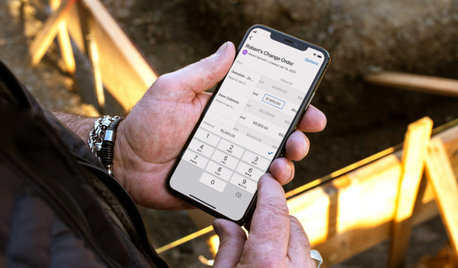
HOUZZ PRODUCT NEWSHow to Capture Every Remodeling Project Dollar With Houzz Pro
Cover your bases at every stage of your construction project
Full Story0
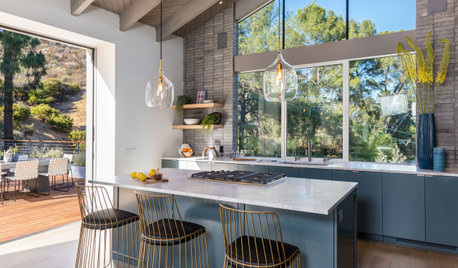
INDUSTRY RESEARCHRemodeling and Design Firms Optimistic for 1st-Quarter 2020
The Q1 Houzz Renovation Barometer reveals positive sentiment overall, despite economic and industry concerns
Full Story
MOST POPULARContractor Tips: Top 10 Home Remodeling Don'ts
Help your home renovation go smoothly and stay on budget with this wise advice from a pro
Full Story





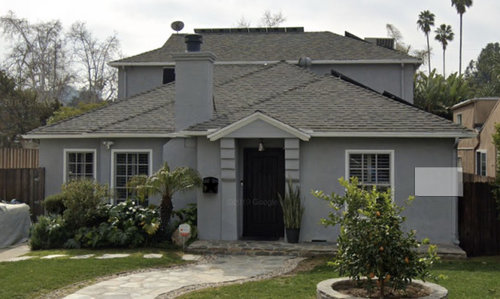



RappArchitecture