Layout dilemma-esp. for those with kitchen islands of all shapes!
lindso1212
4 years ago
Featured Answer
Sort by:Oldest
Comments (14)
lindso1212
4 years agoRelated Professionals
Ewa Beach Kitchen & Bathroom Remodelers · Honolulu Kitchen & Bathroom Remodelers · Monroe General Contractors · Parsons General Contractors · Vermillion General Contractors · La Verne Kitchen & Bathroom Designers · Denver Furniture & Accessories · Pleasant Grove Furniture & Accessories · Kingsburg Furniture & Accessories · Converse General Contractors · Pico Rivera General Contractors · Syosset General Contractors · Albuquerque Kitchen & Bathroom Remodelers · Glendale Kitchen & Bathroom Remodelers · Aspen Hill Design-Build Firmslindso1212
4 years agoSina Sadeddin Architectural Design
4 years agojean9216
4 years agomama goose_gw zn6OH
4 years agovinmarks
4 years agolindso1212
4 years agolast modified: 4 years agoPatricia Colwell Consulting
4 years agolindso1212
4 years agoK R
4 years agomama goose_gw zn6OH
4 years agoLorna
4 years agoLorna
4 years ago
Related Stories

KITCHEN DESIGNKitchen Layouts: Ideas for U-Shaped Kitchens
U-shaped kitchens are great for cooks and guests. Is this one for you?
Full Story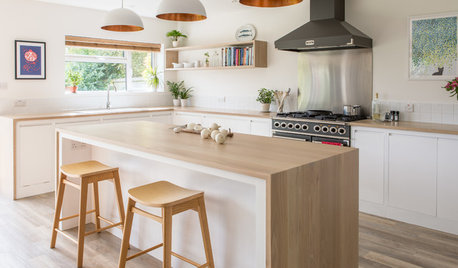
KITCHEN DESIGNOdd Walls Make Way for a U-Shaped Kitchen With a Big Island
American oak and glints of copper warm up the white cabinetry and open plan of this renovated English kitchen
Full Story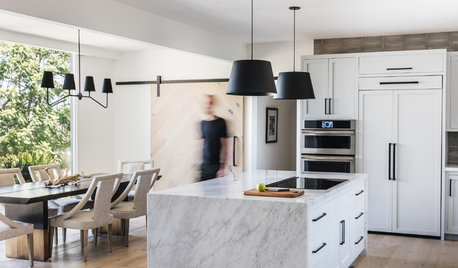
LATEST NEWS FOR PROFESSIONALSHow the Island Is Shaping the Kitchen of the Future
Pros weigh in on why the island is turning into the superstar of the kitchen — and where kitchen design is headed
Full Story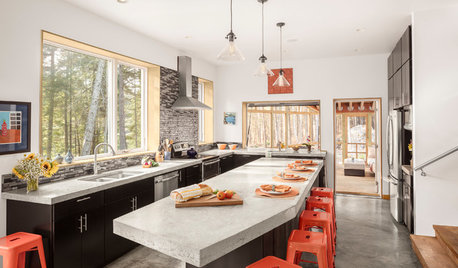
KITCHEN ISLANDSNew This Week: 5 Kitchen Island Shapes You Haven’t Thought Of
Going a bit abstract with your island design can get you more room for seating, eating, prep and personal style
Full Story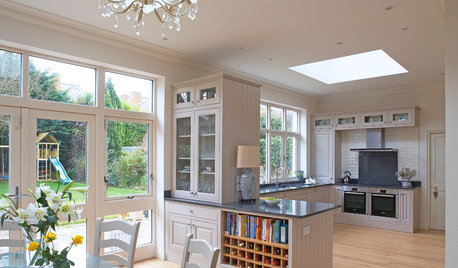
KITCHEN LAYOUTSKeep Your Kitchen’s ‘Backside’ in Good Shape
Within open floor plans, the view to the kitchen can be tricky. Make it work hard for you
Full Story
KITCHEN DESIGNHow to Design a Kitchen Island
Size, seating height, all those appliance and storage options ... here's how to clear up the kitchen island confusion
Full Story
KITCHEN DESIGNKitchen Design Fix: How to Fit an Island Into a Small Kitchen
Maximize your cooking prep area and storage even if your kitchen isn't huge with an island sized and styled to fit
Full Story
KITCHEN LAYOUTSThe Pros and Cons of 3 Popular Kitchen Layouts
U-shaped, L-shaped or galley? Find out which is best for you and why
Full Story
KITCHEN DESIGNIdeas for L-Shaped Kitchens
For a Kitchen With Multiple Cooks (and Guests), Go With This Flexible Design
Full Story
KITCHEN DESIGNGoodbye, Island. Hello, Kitchen Table
See why an ‘eat-in’ table can sometimes be a better choice for a kitchen than an island
Full Story









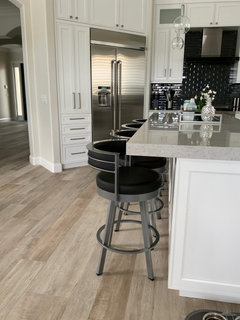






Sina Sadeddin Architectural Design