Kitchen layout help/advice needed!
Steve Burman
4 years ago
Featured Answer
Sort by:Oldest
Comments (20)
decoenthusiaste
4 years agoSteve Burman
4 years agoRelated Professionals
Corcoran Kitchen & Bathroom Designers · Northbrook Kitchen & Bathroom Designers · Pike Creek Valley Kitchen & Bathroom Designers · West Palm Beach Furniture & Accessories · Henderson General Contractors · Lighthouse Point General Contractors · Markham General Contractors · Norridge General Contractors · Rosemead General Contractors · Rowland Heights General Contractors · Selma General Contractors · Sun Prairie General Contractors · Georgetown Kitchen & Bathroom Designers · Palmetto Estates Kitchen & Bathroom Designers · Fullerton Kitchen & Bathroom RemodelersJAN MOYER
4 years agolast modified: 4 years agoSteve Burman
4 years agoherbflavor
4 years agolast modified: 4 years agocpartist
4 years agofelizlady
4 years agoherbflavor
4 years agolast modified: 4 years agoSteve Burman
4 years agoNewideas
4 years agoNewideas
4 years agoSteve Burman
4 years agoJAN MOYER
4 years agolast modified: 4 years agomama goose_gw zn6OH
4 years agoSteve Burman
4 years agoNewideas
4 years agoJAN MOYER
4 years agoSteve Burman
4 years agolast modified: 4 years ago
Related Stories

KITCHEN DESIGNDesign Dilemma: My Kitchen Needs Help!
See how you can update a kitchen with new countertops, light fixtures, paint and hardware
Full Story
KITCHEN DESIGNKitchen Layouts: Ideas for U-Shaped Kitchens
U-shaped kitchens are great for cooks and guests. Is this one for you?
Full Story
KITCHEN DESIGNHow to Plan Your Kitchen's Layout
Get your kitchen in shape to fit your appliances, cooking needs and lifestyle with these resources for choosing a layout style
Full Story
KITCHEN MAKEOVERSKitchen of the Week: New Layout and Lightness in 120 Square Feet
A designer helps a New York couple rethink their kitchen workflow and add more countertop surface and cabinet storage
Full Story
MOST POPULAR7 Ways to Design Your Kitchen to Help You Lose Weight
In his new book, Slim by Design, eating-behavior expert Brian Wansink shows us how to get our kitchens working better
Full Story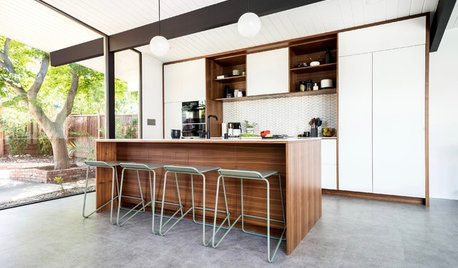
KITCHEN DESIGNKitchen of the Week: Classic Eichler Updated for Today’s Needs
A designer helps a couple honor their midcentury home’s design while creating a kitchen that works for their lifestyle
Full Story
SMALL KITCHENSSmaller Appliances and a New Layout Open Up an 80-Square-Foot Kitchen
Scandinavian style also helps keep things light, bright and airy in this compact space in New York City
Full Story
KITCHEN DESIGNWhite Kitchen Cabinets and an Open Layout
A designer helps a couple create an updated condo kitchen that takes advantage of the unit’s sunny top-floor location
Full Story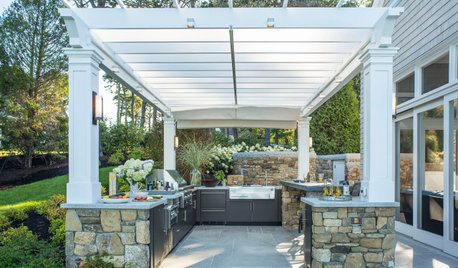
OUTDOOR KITCHENSHow to Choose the Right Size and Layout for Your Outdoor Kitchen
Consider your space, entertaining style and outdoor living needs when determining your outdoor kitchen’s configuration
Full Story
MOST POPULARHow Much Room Do You Need for a Kitchen Island?
Installing an island can enhance your kitchen in many ways, and with good planning, even smaller kitchens can benefit
Full Story






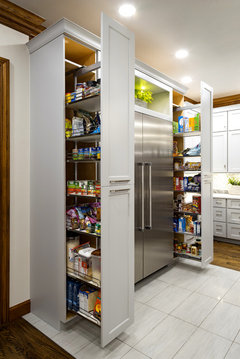
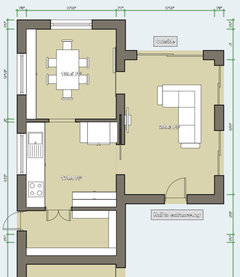









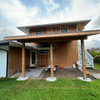
mama goose_gw zn6OH