Trapezoid Window - Yay or Nay?
Sandra Marques
4 years ago
Featured Answer
Sort by:Oldest
Comments (27)
IdaClaire
4 years agolast modified: 4 years agoilikefriday
4 years agolast modified: 4 years agoRelated Professionals
Caledonia Interior Designers & Decorators · Miami Furniture & Accessories · Silver Spring Furniture & Accessories · Country Walk General Contractors · Franklin General Contractors · Irving General Contractors · Norridge General Contractors · Norristown General Contractors · Summit General Contractors · View Park-Windsor Hills General Contractors · Wilmington Furniture & Accessories · Jefferson Valley-Yorktown Lighting · Whittier Lighting · Kent Window Treatments · New Baltimore Window TreatmentsLars
4 years agohemina
4 years agoPatricia Colwell Consulting
4 years agoLars
4 years agoDenita
4 years agocalidesign
4 years agoSandra Marques
4 years agoyvonnecmartin
4 years agonickel_kg
4 years agocalidesign
4 years agomisecretary
4 years agoJennifer K
4 years agonickel_kg
4 years agoHALLETT & Co.
4 years agoDenita
4 years agoKathi Steele
4 years agotangerinedoor
4 years agorichfield95
4 years agoSandra Marques
4 years agoMrs. S
4 years agoBeverlyFLADeziner
4 years agocpartist
4 years agoKirsten
4 years agojay06
4 years agolast modified: 4 years ago
Related Stories
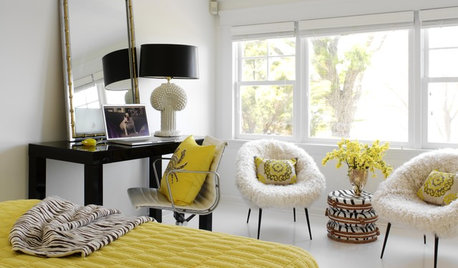
BEDROOMSIdeabook 911: Desks in the Bedroom — Yea or Nay?
Does a Desk Belong in Your Sleeping Quarters? 14 Reasons to Say Yes
Full Story
BATHROOM DESIGNWhy You Might Want to Put Your Tub in the Shower
Save space, cleanup time and maybe even a little money with a shower-bathtub combo. These examples show how to do it right
Full Story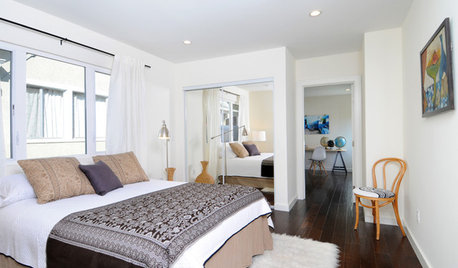
SELLING YOUR HOUSEHome Staging to Sell: The Latest Techniques That Really Work
Get up to speed on the best ways to appeal to potential buyers through accessories, furniture, colors and more
Full Story
KITCHEN DESIGNKitchen of the Week: Brick, Wood and Clean White Lines
A family kitchen retains its original brick but adds an eat-in area and bright new cabinets
Full Story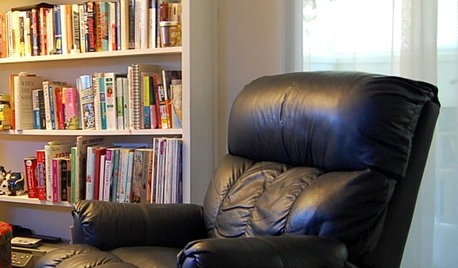
FUN HOUZZ10 Things People Really Don’t Want in Their Homes
No love lost over fluorescent lights? No shocker there. But some of these other hated items may surprise you
Full Story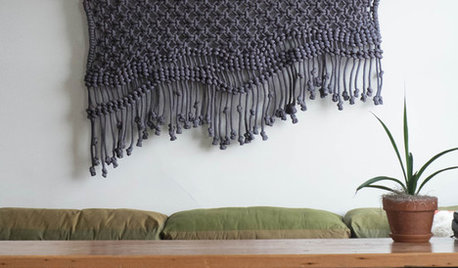
DECORATING GUIDESKnot Again! Macrame Is Back
It's happened. A craft that typified 1970s style (the owls, the spider plants!) is back, but better
Full Story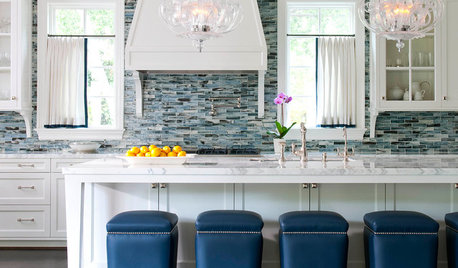
MOST POPULARBattle of the Backsplashes: Glass Mosaics vs. Natural Stone
Read about the pros and cons — and see great examples — of these two popular kitchen backsplash materials
Full Story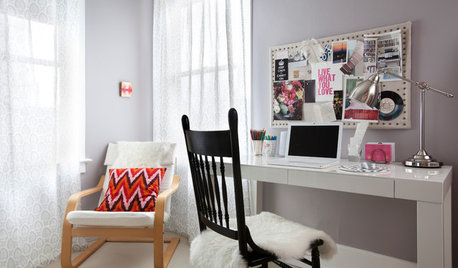
WORKING WITH PROS10 Things Decorators Want You to Know About What They Do
They do more than pick pretty colors. Here's what decorators can do for you — and how you can help them
Full Story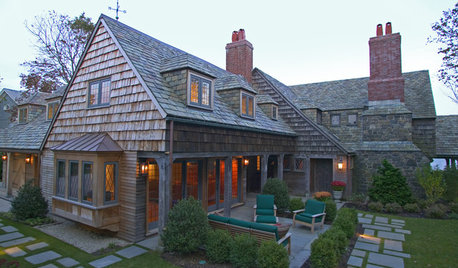
REMODELING GUIDESAdding On: 10 Ways to Expand Your House Out and Up
A new addition can connect you to the yard, raise the roof, bring in light or make a statement. Which style is for you?
Full Story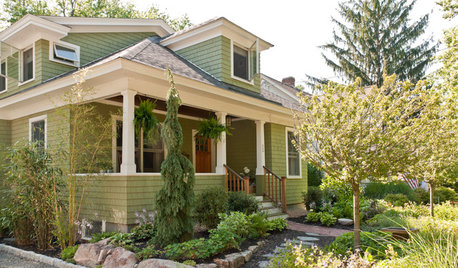
TRADITIONAL ARCHITECTUREHow to Research Your Home's History
Learn what your house looked like in a previous life to make updates that fit — or just for fun
Full StoryMore Discussions






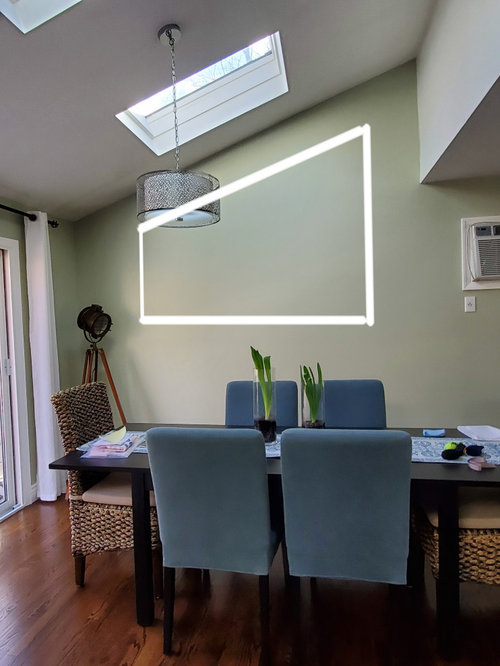

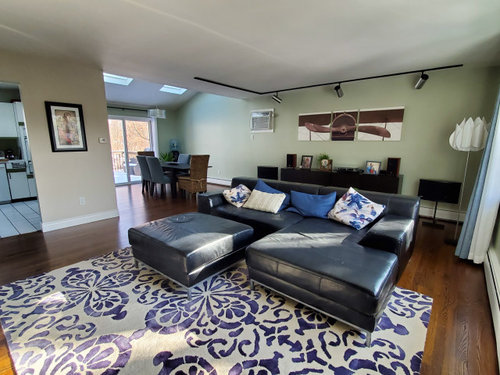
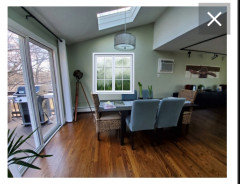
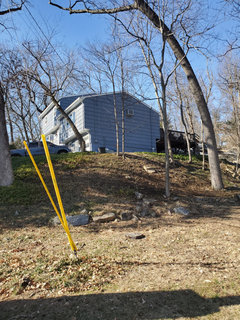
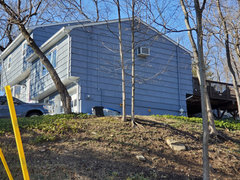


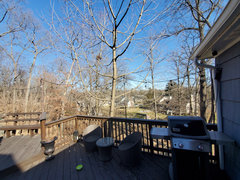
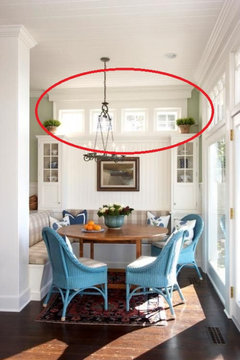


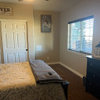
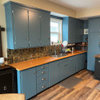
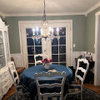
BeverlyFLADeziner